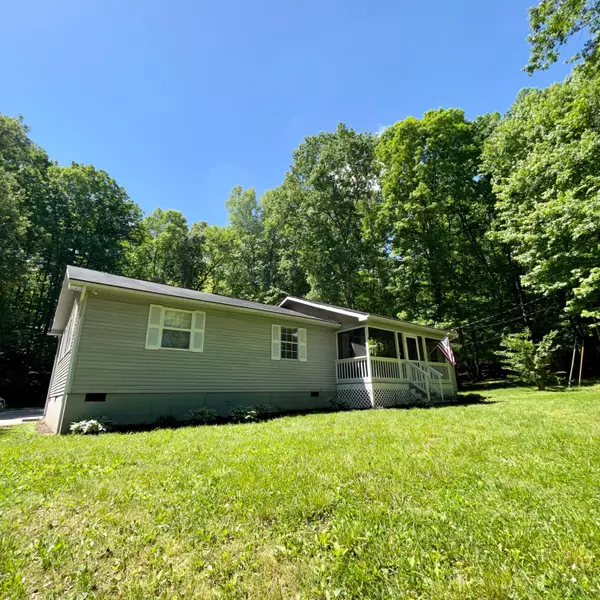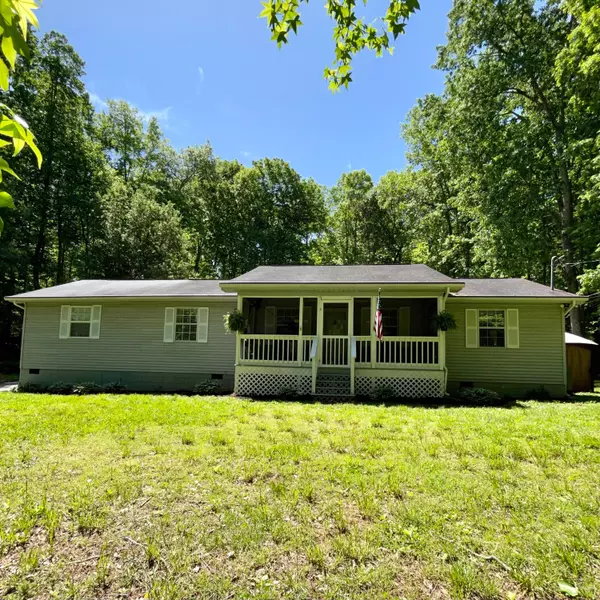$289,000
$289,900
0.3%For more information regarding the value of a property, please contact us for a free consultation.
3 Beds
3 Baths
2,176 SqFt
SOLD DATE : 06/18/2021
Key Details
Sold Price $289,000
Property Type Single Family Home
Sub Type Residential
Listing Status Sold
Purchase Type For Sale
Square Footage 2,176 sqft
Price per Sqft $132
Subdivision Allison Woods
MLS Listing ID 1152018
Sold Date 06/18/21
Style Traditional
Bedrooms 3
Full Baths 3
Originating Board East Tennessee REALTORS® MLS
Year Built 1996
Lot Size 3.390 Acres
Acres 3.39
Property Description
Great Home nestled on this Gorgeous 3.39 Private Acres! Just Minutes from the Lake! Mostly Wooded, yet Nicely Cleared and Level around the Home. Beautiful Mature Trees, Natural Ferns Growing Throughout the Property. Spacious 3 Bedroom and 3 Full Bathrooms! This Home has a Great Master/En Suite with Cathedral Ceiling and an Additional Master/En Suite. Nice Screened in Porch for Relaxing. Great Back Deck for Entertaining w/HotTub and Closed in Awning to Convey. An RV Covered Port w.Electrical Hook ups. Workshops and Storage Shed w/Electric. A Detached 2 Car Garage with a Cute 2 Bedroom, 1 Full Bath, Living room and Kitchen Cottage Apartment. A Complete Concrete Driveway w/room to turn around. Close Access to Watts Bar Lake and The Great Smokey Mountains!
Location
State TN
County Roane County - 31
Area 3.39
Rooms
Other Rooms LaundryUtility, Workshop, Addl Living Quarter, Extra Storage, Mstr Bedroom Main Level, Split Bedroom
Basement Crawl Space
Dining Room Formal Dining Area
Interior
Interior Features Cathedral Ceiling(s), Walk-In Closet(s), Eat-in Kitchen
Heating Central, Electric
Cooling Central Cooling, Ceiling Fan(s)
Flooring Laminate, Tile
Fireplaces Type Other, None
Fireplace No
Appliance Dishwasher
Heat Source Central, Electric
Laundry true
Exterior
Exterior Feature Windows - Vinyl, Porch - Screened, Deck
Garage Garage Door Opener, Carport, Detached, RV Parking, Main Level, Off-Street Parking
Garage Spaces 2.0
Garage Description Detached, RV Parking, Garage Door Opener, Carport, Main Level, Off-Street Parking
Pool true
Amenities Available Pool, Other
View Mountain View, Country Setting, Wooded
Parking Type Garage Door Opener, Carport, Detached, RV Parking, Main Level, Off-Street Parking
Total Parking Spaces 2
Garage Yes
Building
Lot Description Private, Lake Access, Wooded, Level, Rolling Slope
Faces I 40 Exit 352 Hwy 58 South, (R) on Hwy 70 West, (L) on Bowman Bend, (R) on Allison, 4th 149 Allison Home on the (L).
Sewer Septic Tank
Water Public
Architectural Style Traditional
Additional Building Storage
Structure Type Vinyl Siding,Frame
Others
Restrictions No
Tax ID 057O B 012.00 000
Energy Description Electric
Read Less Info
Want to know what your home might be worth? Contact us for a FREE valuation!

Our team is ready to help you sell your home for the highest possible price ASAP

"My job is to find and attract mastery-based agents to the office, protect the culture, and make sure everyone is happy! "






