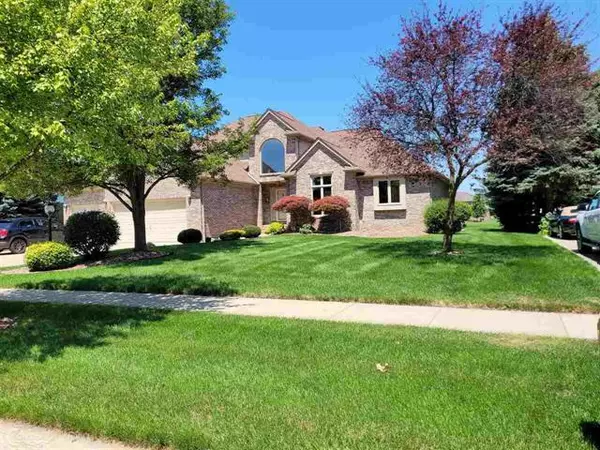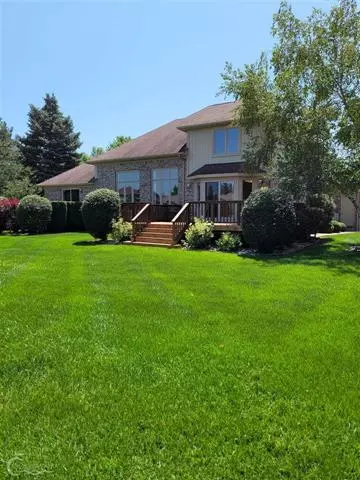$410,000
$435,000
5.7%For more information regarding the value of a property, please contact us for a free consultation.
3 Beds
3 Baths
2,476 SqFt
SOLD DATE : 10/01/2021
Key Details
Sold Price $410,000
Property Type Single Family Home
Sub Type Split Level
Listing Status Sold
Purchase Type For Sale
Square Footage 2,476 sqft
Price per Sqft $165
Subdivision Chesterfield Lakes #2
MLS Listing ID 58050049636
Sold Date 10/01/21
Style Split Level
Bedrooms 3
Full Baths 2
Half Baths 2
HOA Fees $39/ann
HOA Y/N yes
Originating Board MiRealSource
Year Built 1997
Annual Tax Amount $4,932
Lot Size 10,890 Sqft
Acres 0.25
Lot Dimensions 78x140
Property Description
No showings before 1:00 p.m. Year round vacation home! Come and see this beautiful home on Chesterfield lake that is close to all city amenities! So much to do: Paddle boats, fishing, swimming, ice skating and more (no motors allowed) The views alone are breath taking! This 1 1/2 story all brick home has all new hardwood flooring, new interior doors, 1st floor Master w/remodeled bath! Master deck overlooks the lake! Enormous Great room w/gas fireplace. New woods stairs, handrail and spindles! Den has French doors! New Garage door, brick pavers and huge deck off kitchen which also looks over lake! Semi finished basement with 1/2 bath, work room & tons of storage. Interior has been freshly painted! Roof approx 4 years new. Drywalled 3 car garage w/attic for even more storage! Sprinklers! A park is also on the 6 acre private subdivision. Please wear Masks & Booties provided at front door.
Location
State MI
County Macomb
Area Chesterfield Twp
Rooms
Other Rooms Bedroom - Mstr
Basement Partially Finished
Kitchen Dishwasher, Microwave, Range/Stove, Refrigerator
Interior
Interior Features High Spd Internet Avail
Heating Forced Air
Cooling Central Air
Fireplaces Type Gas
Fireplace yes
Appliance Dishwasher, Microwave, Range/Stove, Refrigerator
Exterior
Exterior Feature Outside Lighting, Playground
Garage Attached
Garage Description 3 Car
Waterfront Description Lake Front
Porch Balcony, Deck, Porch
Road Frontage Paved
Garage yes
Building
Lot Description Sprinkler(s)
Foundation Basement
Sewer Sewer-Sanitary
Water Municipal Water
Architectural Style Split Level
Level or Stories 1 1/2 Story
Structure Type Brick
Schools
School District Lanse Creuse
Others
Tax ID 0907427009
SqFt Source Assessors
Acceptable Financing Cash, Conventional
Listing Terms Cash, Conventional
Financing Cash,Conventional
Read Less Info
Want to know what your home might be worth? Contact us for a FREE valuation!

Our team is ready to help you sell your home for the highest possible price ASAP

©2024 Realcomp II Ltd. Shareholders
Bought with Coldwell Banker Weir Manuel-Macomb

"My job is to find and attract mastery-based agents to the office, protect the culture, and make sure everyone is happy! "






