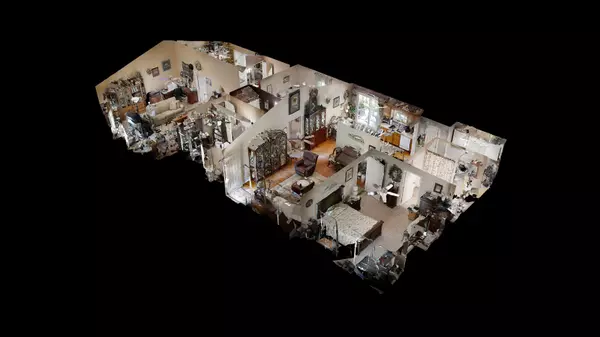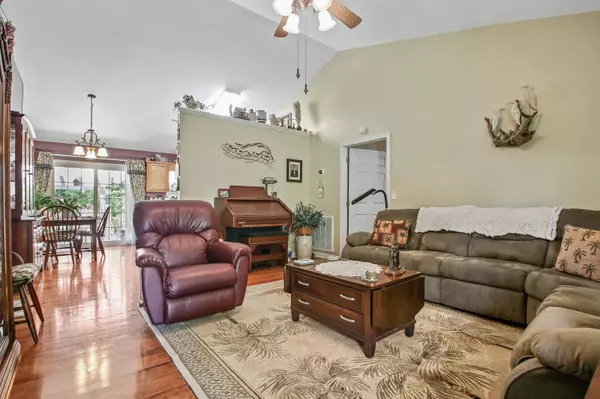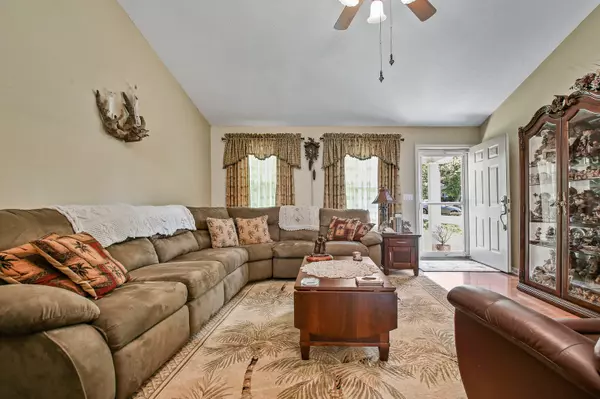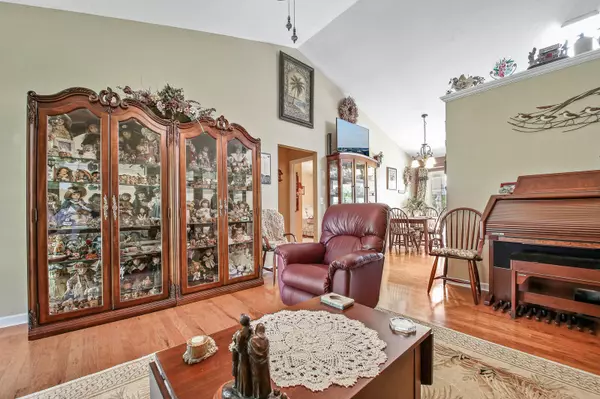$330,000
$349,900
5.7%For more information regarding the value of a property, please contact us for a free consultation.
3 Beds
3 Baths
2,070 SqFt
SOLD DATE : 07/21/2021
Key Details
Sold Price $330,000
Property Type Single Family Home
Sub Type Residential
Listing Status Sold
Purchase Type For Sale
Square Footage 2,070 sqft
Price per Sqft $159
Subdivision Woodlands S/D
MLS Listing ID 1152395
Sold Date 07/21/21
Style Traditional
Bedrooms 3
Full Baths 3
Originating Board East Tennessee REALTORS® MLS
Year Built 2006
Lot Size 2.020 Acres
Acres 2.02
Lot Dimensions 208x360 IRR
Property Description
Check out this gorgeous 3 bedroom/3 bath ranch on 2 acres in Sparta, TN! Boasting 2 master suites on opposite ends of the home, this has many quality features to offer. Whether you're into relaxing on the back deck while soaking up some sunshine under the pergola , or enjoying your morning coffee in the shade on your front porch, you have all the options! Inside, you're immediately welcomed by the open feel, vaulted ceilings, & large living room. Your eat-in kitchen has a large pantry & sliding glass doors leading to the fenced back yard & open deck. Best part is the LOCATION! Center Hill Lake, Sligo Marina, Riverwatch Golf course & Horseshoe Bend are just minutes away! This one won't be around for long! Buyer to verify all information before making an informed offer.
Location
State TN
County White County - 52
Area 2.02
Rooms
Family Room Yes
Other Rooms LaundryUtility, Bedroom Main Level, Family Room, Mstr Bedroom Main Level, Split Bedroom
Basement Crawl Space, Outside Entr Only
Interior
Interior Features Cathedral Ceiling(s), Pantry, Walk-In Closet(s), Eat-in Kitchen
Heating Central, Natural Gas
Cooling Central Cooling, Ceiling Fan(s)
Flooring Carpet, Hardwood, Vinyl
Fireplaces Type None
Fireplace No
Window Features Drapes
Appliance Dishwasher, Smoke Detector, Self Cleaning Oven, Refrigerator, Microwave
Heat Source Central, Natural Gas
Laundry true
Exterior
Exterior Feature Windows - Bay, Windows - Vinyl, Windows - Insulated, Fenced - Yard, Porch - Covered, Fence - Chain, Deck, Doors - Storm, Doors - Energy Star
Garage Garage Door Opener, Attached, Main Level, Off-Street Parking
Garage Spaces 1.0
Garage Description Attached, Garage Door Opener, Main Level, Off-Street Parking, Attached
View Country Setting, Wooded
Parking Type Garage Door Opener, Attached, Main Level, Off-Street Parking
Total Parking Spaces 1
Garage Yes
Building
Lot Description Wooded, Corner Lot, Level
Faces From Crossville: Take US-70 W for approximately 36 miles & turn Right onto Hickory Ln. Home will be on the Left. Sign on Property.
Sewer Septic Tank
Water Public
Architectural Style Traditional
Additional Building Storage
Structure Type Vinyl Siding,Brick,Frame
Schools
Middle Schools White County
High Schools White County
Others
Restrictions Yes
Tax ID 044G A 037.00 & 038.00
Energy Description Gas(Natural)
Read Less Info
Want to know what your home might be worth? Contact us for a FREE valuation!

Our team is ready to help you sell your home for the highest possible price ASAP

"My job is to find and attract mastery-based agents to the office, protect the culture, and make sure everyone is happy! "






