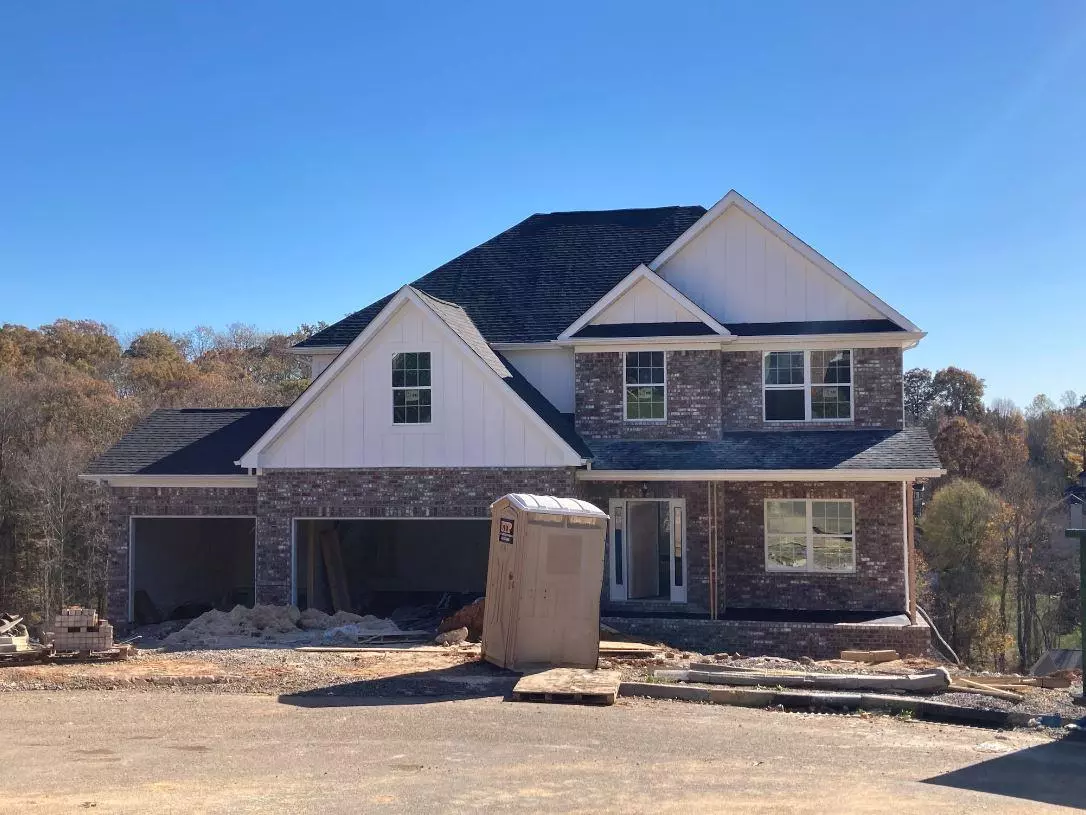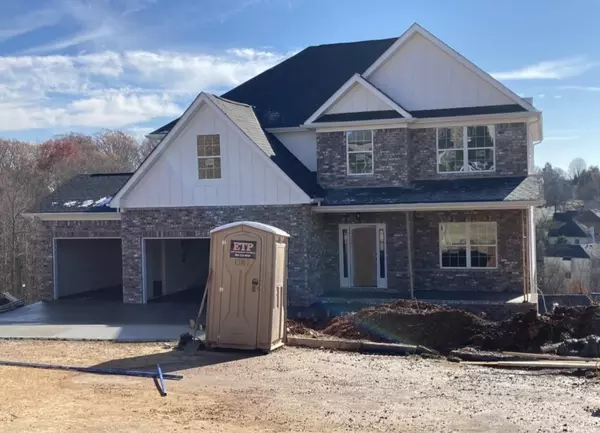$422,400
$422,400
For more information regarding the value of a property, please contact us for a free consultation.
4 Beds
3 Baths
2,599 SqFt
SOLD DATE : 02/19/2021
Key Details
Sold Price $422,400
Property Type Single Family Home
Sub Type Residential
Listing Status Sold
Purchase Type For Sale
Square Footage 2,599 sqft
Price per Sqft $162
Subdivision Chesney Hills
MLS Listing ID 1117328
Sold Date 02/19/21
Style Traditional
Bedrooms 4
Full Baths 2
Half Baths 1
Originating Board East Tennessee REALTORS® MLS
Year Built 2020
Property Description
Camden w/ BASEMENT & 3 Car Garage-Energy efficient with 2599 sqft of smart home technology! Open kitchen concept allows you to entertain with ease. Offering a huge island, corner walk in pantry and stainless-steel appliances. Breakfast area leads to builders 'Signature Game Day' patio. Relax by the fireplace in the great room or retreat upstairs to the luxurious Owner Suite. Formal dining room with beautiful coffer ceilings. Owners Suite includes oversized walk in closet, two vanities, tiled shower and separate garden tub. Hardwoods in living areas and tiled wet areas.
Open House is Sunday 1-5.
Location
State TN
County Knox County - 1
Rooms
Other Rooms LaundryUtility, Breakfast Room, Great Room
Basement Unfinished
Dining Room Eat-in Kitchen
Interior
Interior Features Island in Kitchen, Pantry, Walk-In Closet(s), Eat-in Kitchen
Heating Central, Electric
Cooling Central Cooling
Flooring Carpet, Hardwood, Tile
Fireplaces Number 2
Fireplaces Type Brick, Gas Log
Fireplace Yes
Appliance Dishwasher, Disposal, Smoke Detector, Self Cleaning Oven, Microwave
Heat Source Central, Electric
Laundry true
Exterior
Exterior Feature Windows - Vinyl, Patio, Porch - Covered, Prof Landscaped
Garage Garage Door Opener, Other, Attached, Main Level
Garage Spaces 3.0
Garage Description Attached, Garage Door Opener, Main Level, Attached
Porch true
Parking Type Garage Door Opener, Other, Attached, Main Level
Total Parking Spaces 3
Garage Yes
Building
Faces Cedar Bluff to Dutchtown Road to R on Bob Kirby to R into Chesney Hills S/D
Sewer Public Sewer
Water Public
Architectural Style Traditional
Structure Type Vinyl Siding,Brick
Schools
Middle Schools Cedar Bluff
High Schools Hardin Valley Academy
Others
Restrictions Yes
Energy Description Electric
Read Less Info
Want to know what your home might be worth? Contact us for a FREE valuation!

Our team is ready to help you sell your home for the highest possible price ASAP

"My job is to find and attract mastery-based agents to the office, protect the culture, and make sure everyone is happy! "



