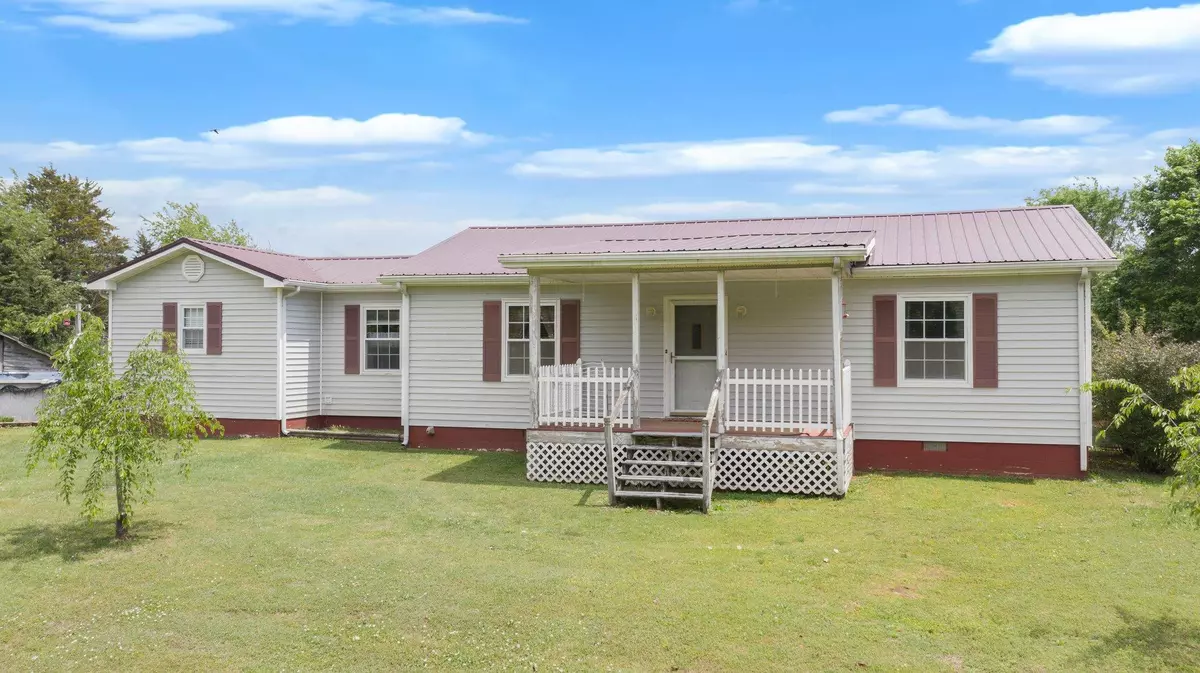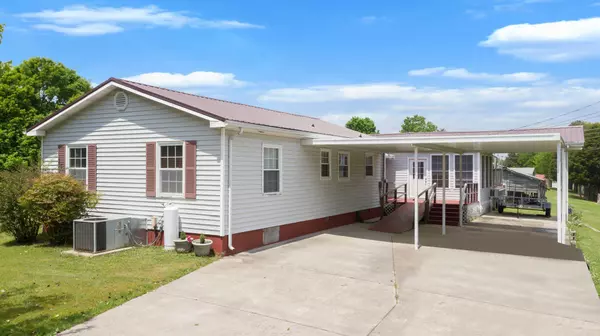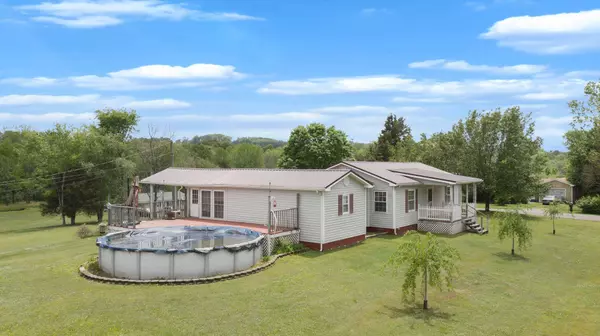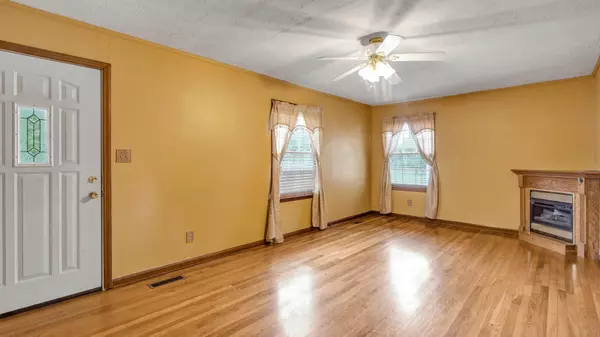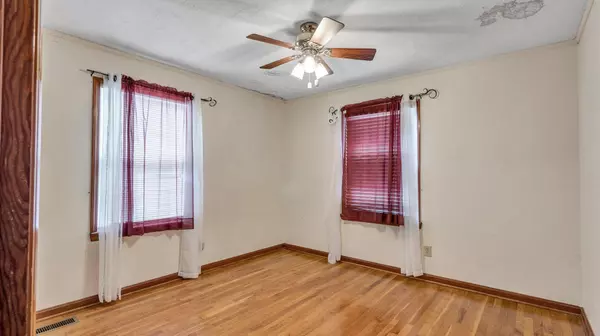$220,000
$250,000
12.0%For more information regarding the value of a property, please contact us for a free consultation.
3 Beds
2 Baths
1,162 SqFt
SOLD DATE : 06/15/2021
Key Details
Sold Price $220,000
Property Type Single Family Home
Sub Type Residential
Listing Status Sold
Purchase Type For Sale
Square Footage 1,162 sqft
Price per Sqft $189
Subdivision Oak Park S D
MLS Listing ID 1151746
Sold Date 06/15/21
Style Traditional
Bedrooms 3
Full Baths 2
Originating Board East Tennessee REALTORS® MLS
Year Built 1955
Lot Size 3.000 Acres
Acres 3.0
Property Description
Welcome Home to this 3 bedroom 2 bathroom Covered Front Porch Ranch with above ground Pool on 3 acres in Cleveland. This home features split bedrooms, an eat-in kitchen, living room with propane fireplace, utility/laundry room off of back door, an owner's suite with a walk-in shower and walk-in closet. The owner's suite also has an attached sun room that leads to the swimming pool. The attached carports have a handicap accessible ramp and stairs leading to the sun room and utility room. There is a storage shed/old horse barn with extra storage. Home is being sold as is. As with all Real Estate transactions you should verify all information independently and square footage. Square footage is not accurate on Tax Records.
Location
State TN
County Bradley County - 47
Area 3.0
Rooms
Other Rooms LaundryUtility, Sunroom, Extra Storage, Mstr Bedroom Main Level, Split Bedroom
Basement Crawl Space
Dining Room Eat-in Kitchen
Interior
Interior Features Walk-In Closet(s), Eat-in Kitchen
Heating Central, Heat Pump, Electric
Cooling Central Cooling, Window Unit(s)
Flooring Carpet, Hardwood, Vinyl, Tile
Fireplaces Number 1
Fireplaces Type Other, Gas, Gas Log
Fireplace Yes
Appliance Refrigerator, Microwave
Heat Source Central, Heat Pump, Electric
Laundry true
Exterior
Exterior Feature Windows - Vinyl, Pool - Swim(Abv Grd), Porch - Covered, Deck
Parking Features Attached, Carport, RV Parking, Side/Rear Entry
Garage Description Attached, RV Parking, SideRear Entry, Carport, Attached
View Country Setting
Garage No
Building
Lot Description Creek, Level, Rolling Slope
Faces From Exit 20 Turn onto Bypass US-64 toward Cleveland. Keep Right onto Blue Springs Rd. Turn left onto SE Carol Dr. The driveway is on SE Carol Dr. There is a sign in the yard. It is a side entry driveway with a carport and a red metal roof.
Sewer Public Sewer
Water Public
Architectural Style Traditional
Additional Building Storage
Structure Type Vinyl Siding,Block
Others
Restrictions Yes
Tax ID 065G C 010.00 000
Energy Description Electric
Acceptable Financing New Loan, Cash, Conventional
Listing Terms New Loan, Cash, Conventional
Read Less Info
Want to know what your home might be worth? Contact us for a FREE valuation!

Our team is ready to help you sell your home for the highest possible price ASAP

"My job is to find and attract mastery-based agents to the office, protect the culture, and make sure everyone is happy! "

