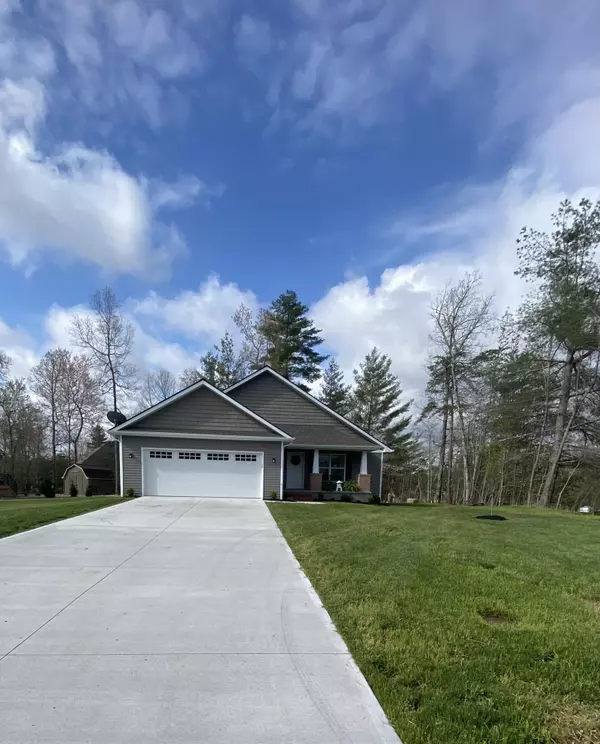$285,000
$285,000
For more information regarding the value of a property, please contact us for a free consultation.
3 Beds
2 Baths
1,560 SqFt
SOLD DATE : 06/09/2021
Key Details
Sold Price $285,000
Property Type Single Family Home
Sub Type Residential
Listing Status Sold
Purchase Type For Sale
Square Footage 1,560 sqft
Price per Sqft $182
Subdivision Forest Hills
MLS Listing ID 1149766
Sold Date 06/09/21
Style Traditional
Bedrooms 3
Full Baths 2
HOA Fees $109/mo
Originating Board East Tennessee REALTORS® MLS
Year Built 2020
Lot Size 0.410 Acres
Acres 0.41
Lot Dimensions 193.32 X 68.22
Property Description
Don't Miss Out on this 2020 New Construction; Gently Lived In. Move In Ready. Elegant Open Floor Plan. Trey Ceilings in the Spacious Living Room/Great Room. Kitchen offers Custom Cabinets with Soft Close Drawers, Stunning Quartz Counter Tops with the Sink Set into the Middle (9'5''X40''). Also offers, a Nice Pantry. Large Master Bedroom w Nice Size Walk in Closet. Master Bath offers a Walk-In Tile Shower with Glass Wall and Door, Tile Floor and Comfort Height Fixtures for Comfort. Two Guest Bedrooms offer a Nice Space for Queen Size Beds or Even an Over Sized Desk to use as an Office. The Guest Bathroom also Offers Comfort Height Fixtures for Comfort for you Guest. Home is open for Showing Appointments: Friday 10-5; Saturday 10-5; Sunday 12-4. Decision Monday by Noon. The Home has Luxury Vinyl Flooring Though out with the Exception of the Master Bath that offers Tile. Recess Lighting and Ceiling Fans with Lights though out the Home. The Home has Oversized Base Board to Add to the Quality of the Home. The Back Porch is Covered and Accessible just off of the Dinning Room. There is a 2 Car Garage (Oversized Truck and SUV fits with ease) is off of Laundry Room. Oversized Corner Lot (.41 acres) on Quiet Cul De Sac near Heather Hurst Golf Course. Crawl Space is Encapsulated! Buyer to verify all Information & Measurements before making an informed offer. Home is not available for occupancy until May 28th or until Funds are Deposited into Sellers Account.
Location
State TN
County Cumberland County - 34
Area 0.41
Rooms
Other Rooms LaundryUtility, Bedroom Main Level, Great Room, Mstr Bedroom Main Level
Basement Crawl Space Sealed
Dining Room Breakfast Bar
Interior
Interior Features Island in Kitchen, Pantry, Walk-In Closet(s), Breakfast Bar, Eat-in Kitchen
Heating Central
Cooling Central Cooling, Ceiling Fan(s)
Flooring Vinyl, Tile
Fireplaces Type None
Fireplace No
Appliance Dishwasher, Disposal, Dryer, Smoke Detector, Self Cleaning Oven, Microwave
Heat Source Central
Laundry true
Exterior
Exterior Feature Windows - Vinyl, Porch - Covered, Deck
Garage Garage Door Opener, Attached, Main Level
Garage Spaces 2.0
Garage Description Attached, Garage Door Opener, Main Level, Attached
Pool true
Amenities Available Clubhouse, Golf Course, Playground, Recreation Facilities, Sauna, Security, Pool, Tennis Court(s)
View Country Setting, Wooded
Parking Type Garage Door Opener, Attached, Main Level
Total Parking Spaces 2
Garage Yes
Building
Lot Description Cul-De-Sac, Other, Golf Community, Corner Lot, Level
Faces From Peavine, Turn Left onto Stonehenge Dr. Turn Left onto Forest Hill Dr. Turn Right onto Minetta Dr. Turn Right onto Edgemere Dr. First Home on the Right.
Sewer Public Sewer
Water Public
Architectural Style Traditional
Structure Type Vinyl Siding,Frame
Others
HOA Fee Include Fire Protection,Trash,Sewer,Security
Restrictions Yes
Tax ID 053K H 012.00 000
Acceptable Financing New Loan, Cash, Conventional
Listing Terms New Loan, Cash, Conventional
Read Less Info
Want to know what your home might be worth? Contact us for a FREE valuation!

Our team is ready to help you sell your home for the highest possible price ASAP

"My job is to find and attract mastery-based agents to the office, protect the culture, and make sure everyone is happy! "






