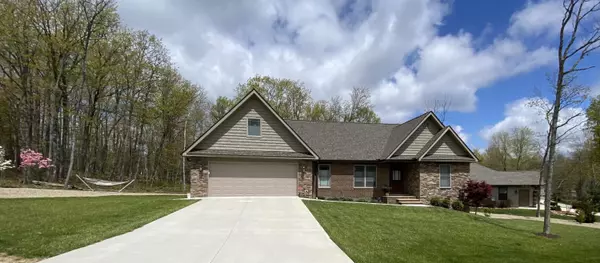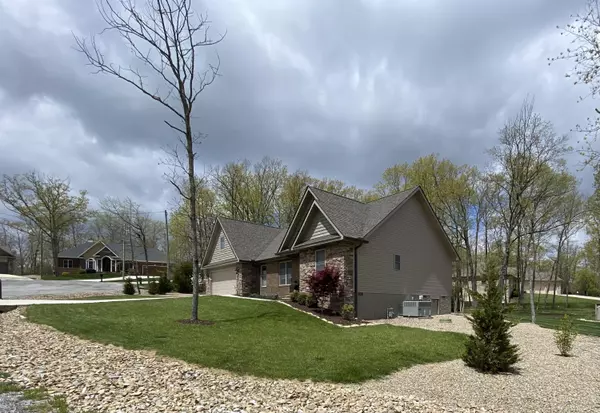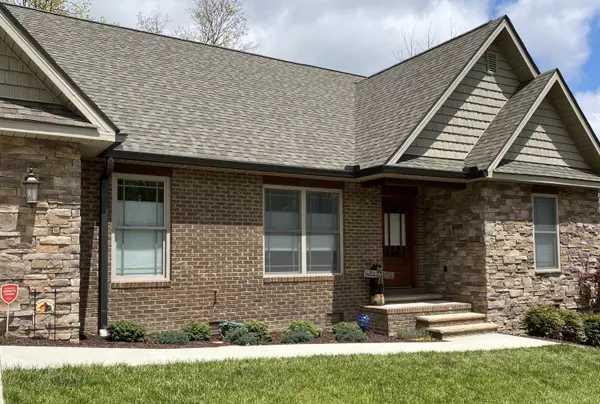$420,000
$449,999
6.7%For more information regarding the value of a property, please contact us for a free consultation.
3 Beds
2 Baths
2,321 SqFt
SOLD DATE : 06/14/2021
Key Details
Sold Price $420,000
Property Type Single Family Home
Sub Type Residential
Listing Status Sold
Purchase Type For Sale
Square Footage 2,321 sqft
Price per Sqft $180
Subdivision Trent
MLS Listing ID 1150048
Sold Date 06/14/21
Style Contemporary
Bedrooms 3
Full Baths 2
HOA Fees $109/mo
Originating Board East Tennessee REALTORS® MLS
Year Built 2019
Lot Size 0.290 Acres
Acres 0.29
Lot Dimensions 112.71 X 139.36
Property Description
Stunning Jones Brothers 2019 Built Home, Gently Lived in. This 3 Bedroom 2 Bath Home Also Offers a Finished Bonus Room Above Garage. This Home Offers Great Curb Appeal with its Stone/Brick and Vinyl Combination and the Professional Landscaping. Stepping Inside the Front Door you will Feel the Warmth this Home Offers. The Great Room has Cathedral Ceilings, Hand Scrapped Engineered Hardwood Flooring in the Main Living Space, Office/Pantry and Bonus Room, Tile in the Kitchen, Baths and Laundry Room, Quality Berber Carpet in the Bedrooms and Closets. The Livingroom is enhanced with a Natural Gas Fireplace to Offer Warmth While Relaxing. Your Eyes will be Drawn to the Granite Counter in the Kitchen Where you will Enjoy Socializing Around Your Island. Stainless Steel Appliances Compliment this Great Space. You'll Enjoy the Split Floor Plan. The Master Bedroom has a Trey Ceiling, Plenty of windows for lighting, Large Crown Molding and Baseboard. The Master Bath has a Split His/Her Sink area, Water Closet, Walk In Tile Shower and a Large Walk In Closet. Laundry Room is Off of Kitchen and Master Bedroom for Convivence. The Bonus Room Access is Off of the Master Bedroom. One Guest Room is Set Up as a Guest Bedroom; The Second Guest Room is Set up as a Crafting Room. The Closet has Built Ins to Store Crafting Supplies. You'll Find the Guest Bathroom between the Two Guest Rooms and Off of the Great Room. Plenty of Room in The Two Car Garage that Stores the Tankless Water Heater and Offers Extra Storage Built In Under the Steps Leading Up to the Bonus Room. Everything is 2019 NEW in This Home. Occupancy Date of This Home Will Be November 1, 2021 (Willing to do a Post Occupancy Rent Back After Closing. There is a possibility that they can move out sooner. It depends on the timeline of their home that is being built.) Don't Miss Out On This Home! Priced to Sell. Buyer to verify all measurements and information before making an informed offer.
Location
State TN
County Cumberland County - 34
Area 0.29
Rooms
Basement Crawl Space
Interior
Interior Features Cathedral Ceiling(s), Island in Kitchen, Pantry, Walk-In Closet(s)
Heating Central, Natural Gas
Cooling Central Cooling, Ceiling Fan(s)
Flooring Carpet, Hardwood, Tile
Fireplaces Number 1
Fireplaces Type Gas Log
Fireplace Yes
Appliance Dishwasher, Disposal, Dryer, Tankless Wtr Htr, Smoke Detector, Self Cleaning Oven, Refrigerator, Microwave, Washer
Heat Source Central, Natural Gas
Exterior
Exterior Feature Porch - Covered, Prof Landscaped
Garage Garage Door Opener, Attached, Main Level
Garage Spaces 2.0
Garage Description Attached, Garage Door Opener, Main Level, Attached
Parking Type Garage Door Opener, Attached, Main Level
Total Parking Spaces 2
Garage Yes
Building
Lot Description Cul-De-Sac, Other, Golf Community, Corner Lot, Level
Faces From Peavine Road take a Left onto Catoosa; Right onto Walden Ridge Drive, follow around to Cul de sac. Home will be first home on the Right.
Sewer Public Sewer
Water Public
Architectural Style Contemporary
Structure Type Frame
Others
Restrictions Yes
Tax ID 077D A 031.00 000
Energy Description Gas(Natural)
Acceptable Financing Cash, Conventional
Listing Terms Cash, Conventional
Read Less Info
Want to know what your home might be worth? Contact us for a FREE valuation!

Our team is ready to help you sell your home for the highest possible price ASAP

"My job is to find and attract mastery-based agents to the office, protect the culture, and make sure everyone is happy! "






