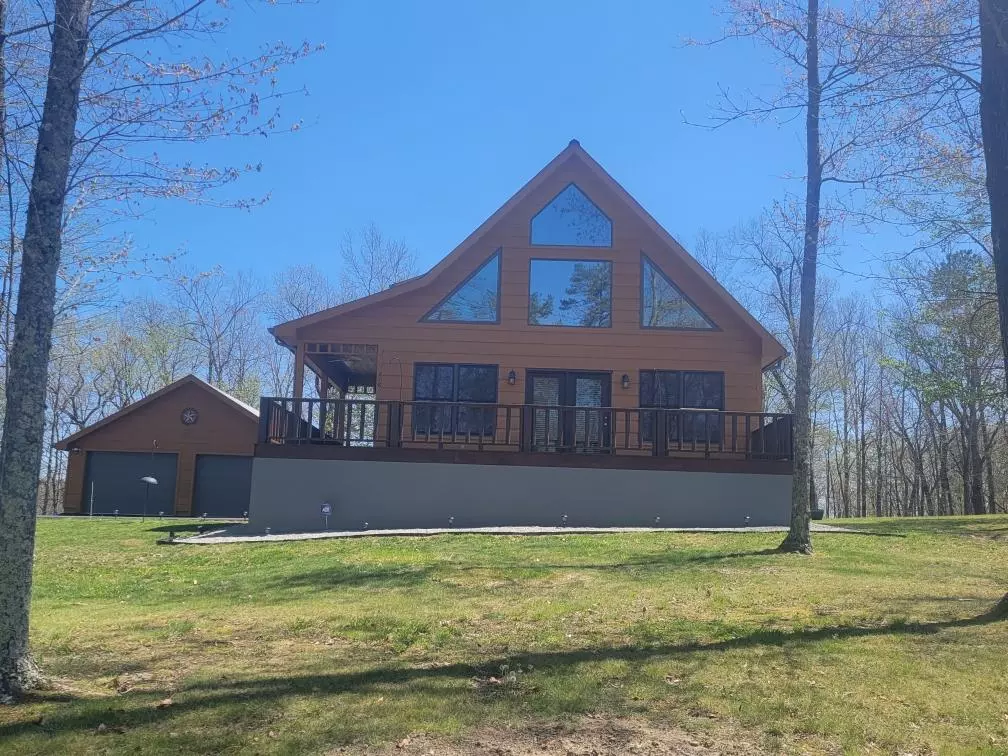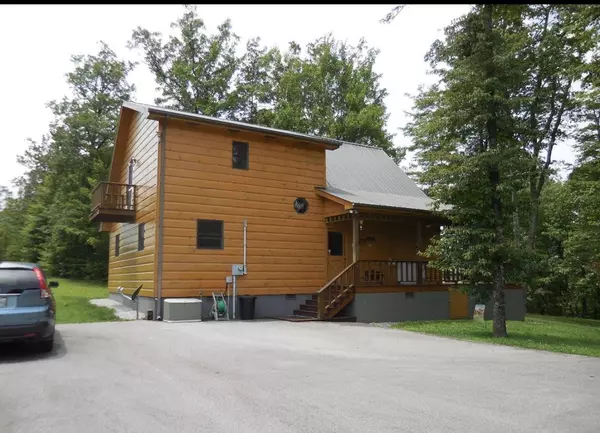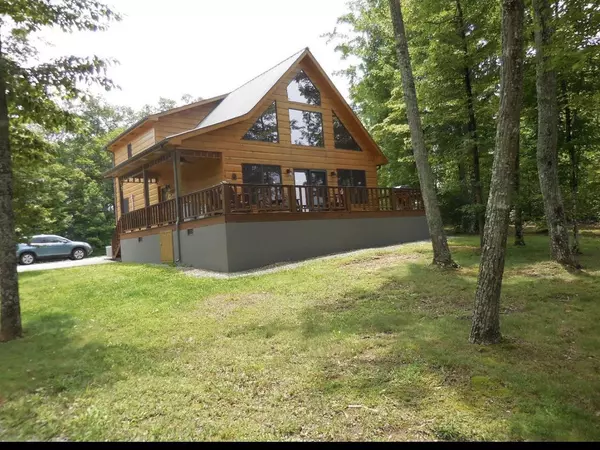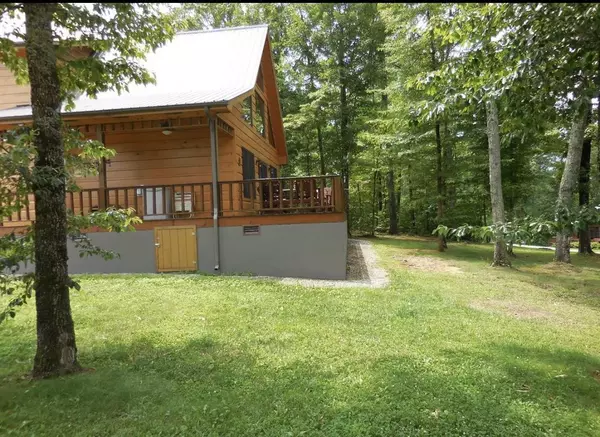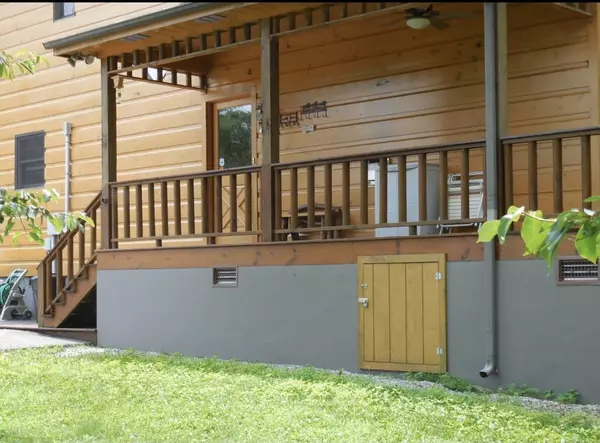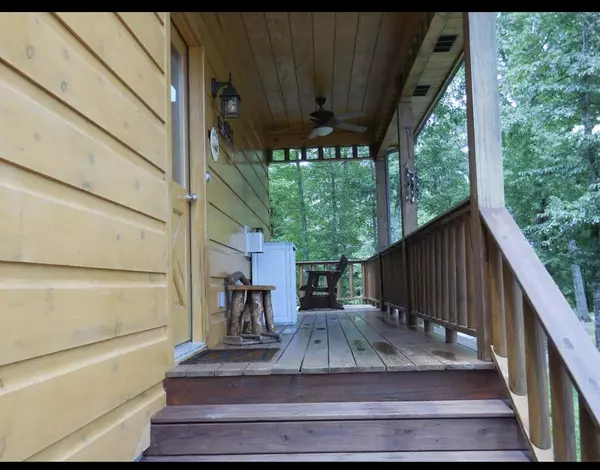$359,000
$359,000
For more information regarding the value of a property, please contact us for a free consultation.
3 Beds
2 Baths
1,620 SqFt
SOLD DATE : 06/10/2021
Key Details
Sold Price $359,000
Property Type Single Family Home
Sub Type Residential
Listing Status Sold
Purchase Type For Sale
Square Footage 1,620 sqft
Price per Sqft $221
Subdivision The Highlands At Big South Fork Ph1
MLS Listing ID 1150028
Sold Date 06/10/21
Style A-Frame,Traditional
Bedrooms 3
Full Baths 2
HOA Fees $62/ann
Originating Board East Tennessee REALTORS® MLS
Year Built 2004
Lot Size 0.620 Acres
Acres 0.62
Lot Dimensions 128X237
Property Description
Rare find in The Highlands gained equestrian community. Wonderful home with brand new garage. House has just been repainted and decks resealed, has new French doors in front, new hot water heater and 1100 worth of security equipment that stays. The large windows have 90 spf protection, new HVAC, natural gas fireplace,Hickory kitchen cabinets, led lights under cabinets in kitchen, driveway replaced in 2018, and a super new garage with storage, safe room, concrete sealed floor, pine walls that are sealed, air conditioned and heater, and a 30 am hook up on outside for Rv's. Also outside led motion lights. Have to see to appreciate all the extras. Not to mention the 2 stall/paddocks included in the owner barns. Access to 3000 private acres with 45 miles of gorgeous groomed horse trails
Location
State TN
County Fentress County - 43
Area 0.62
Rooms
Other Rooms LaundryUtility, DenStudy, Workshop, Great Room
Basement Crawl Space, Outside Entr Only
Dining Room Breakfast Bar, Formal Dining Area
Interior
Interior Features Cathedral Ceiling(s), Island in Kitchen, Walk-In Closet(s), Breakfast Bar
Heating Central, Natural Gas
Cooling Central Cooling, Ceiling Fan(s)
Flooring Carpet, Hardwood, Vinyl
Fireplaces Number 1
Fireplaces Type Gas Log
Fireplace Yes
Appliance Dishwasher, Smoke Detector, Self Cleaning Oven, Security Alarm, Refrigerator, Microwave
Heat Source Central, Natural Gas
Laundry true
Exterior
Exterior Feature Window - Energy Star, Windows - Vinyl, Porch - Covered, Deck, Doors - Energy Star
Parking Features Garage Door Opener, Detached, RV Parking, Side/Rear Entry, Off-Street Parking
Garage Spaces 2.0
Garage Description Detached, RV Parking, SideRear Entry, Garage Door Opener, Off-Street Parking
View Country Setting
Total Parking Spaces 2
Garage Yes
Building
Lot Description Irregular Lot, Level
Faces From Jamestown go north on hwy 154 for 6.7 miles. Turn left in to the Highlands. Go straight and turn left onto Cliffmont, then left onto Foxfire Trace. Go up hill and turn right onto Eagle Bluff. Sign in front of house.
Sewer Septic Tank, Perc Test On File
Water Public
Architectural Style A-Frame, Traditional
Structure Type Wood Siding,Frame
Others
HOA Fee Include Grounds Maintenance
Restrictions Yes
Tax ID 034E a 021.00
Security Features Gated Community
Energy Description Gas(Natural)
Read Less Info
Want to know what your home might be worth? Contact us for a FREE valuation!

Our team is ready to help you sell your home for the highest possible price ASAP
"My job is to find and attract mastery-based agents to the office, protect the culture, and make sure everyone is happy! "

