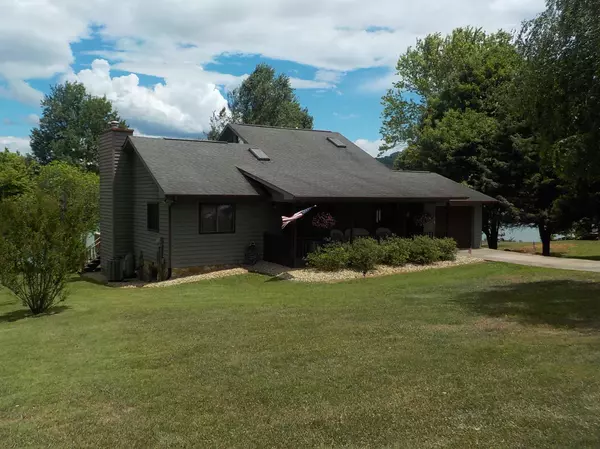$495,000
$499,500
0.9%For more information regarding the value of a property, please contact us for a free consultation.
3 Beds
3 Baths
2,568 SqFt
SOLD DATE : 09/17/2021
Key Details
Sold Price $495,000
Property Type Single Family Home
Sub Type Residential
Listing Status Sold
Purchase Type For Sale
Square Footage 2,568 sqft
Price per Sqft $192
Subdivision Clinch Dale Estates
MLS Listing ID 1149595
Sold Date 09/17/21
Style Contemporary
Bedrooms 3
Full Baths 3
Originating Board East Tennessee REALTORS® MLS
Year Built 1994
Lot Size 0.500 Acres
Acres 0.5
Property Description
This beautiful lakefront home boasts three levels and has everything you will need to live your best lake life. From the back deck the views of Cherokee Lake and the quiet peaceful cove are some of the best. As you look across the water you will see the forested ridges of historic East Tennessee, and watch as Bald Eagles catch their next meal. The private balcony off the upstairs master suite will serve to enhance these lake views in panoramic fashion. The subdivision has its own paved private boat launch, and the home includes a vast amount of storage for all your lake toys. The grassed gentle slope of the back yard makes for easy access to the waters edge and all your outdoor lake activities. The expansive back deck has plenty of room for entertaining your friends, or to simply unwind. and relax with your family at the end of the day. The home is conveniently located to the Smoky Mountains, being just 45 minutes to Sevierville, and is only 35 minutes to Knoxville or 20 minutes to Morristown for all your shopping needs. Fishing storage room and general storage room totaling 610 square feet to help organize your lake equipment.
Location
State TN
County Grainger County - 45
Area 0.5
Rooms
Other Rooms Basement Rec Room, Workshop, Mstr Bedroom Main Level
Basement Partially Finished, Unfinished
Interior
Interior Features Eat-in Kitchen
Heating Central, Heat Pump, Electric
Cooling Central Cooling, Window Unit(s)
Flooring Carpet, Hardwood, Tile
Fireplaces Number 2
Fireplaces Type Gas, Stone, Gas Log
Fireplace Yes
Window Features Drapes
Appliance Dishwasher, Disposal, Smoke Detector, Refrigerator
Heat Source Central, Heat Pump, Electric
Exterior
Exterior Feature Windows - Insulated, Porch - Covered, Deck, Balcony
Garage Attached, Main Level
Garage Spaces 1.0
Garage Description Attached, Main Level, Attached
View Mountain View, Country Setting, Lake
Parking Type Attached, Main Level
Total Parking Spaces 1
Garage Yes
Building
Lot Description Waterfront Access, Lakefront, Level
Faces Hwy11W to Clinchdale Road left on Shane Lane house on right. Sign
Sewer Septic Tank
Water Public
Architectural Style Contemporary
Structure Type Wood Siding,Frame
Schools
Middle Schools Rutledge
High Schools Grainger County Adult
Others
Restrictions Yes
Tax ID 41F A 016.02
Energy Description Electric
Read Less Info
Want to know what your home might be worth? Contact us for a FREE valuation!

Our team is ready to help you sell your home for the highest possible price ASAP

"My job is to find and attract mastery-based agents to the office, protect the culture, and make sure everyone is happy! "






