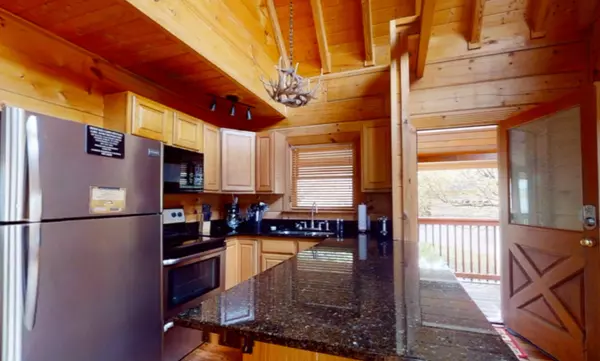$448,500
$448,900
0.1%For more information regarding the value of a property, please contact us for a free consultation.
4 Beds
4 Baths
2,688 SqFt
SOLD DATE : 11/06/2020
Key Details
Sold Price $448,500
Property Type Single Family Home
Sub Type Residential
Listing Status Sold
Purchase Type For Sale
Square Footage 2,688 sqft
Price per Sqft $166
Subdivision Hillside
MLS Listing ID 1116345
Sold Date 11/06/20
Style Cabin
Bedrooms 4
Full Baths 3
Half Baths 1
Originating Board East Tennessee REALTORS®
Year Built 2006
Lot Size 0.290 Acres
Acres 0.29
Property Description
4 BR cabin designed for fun for the whole family. Updated w/ new TRANE HVAC w/ 10 yr warranty, flooring, light fixtures & decor, ''Sunset Mountain View'', has everything you need for an overnight rental or permanent home. Ideally located off the Parkway in Pigeon Forge near restaurants & attractions & just minutes from Dollywood & Gatlinburg. Features include mountain view, cathedral ceilings, wood beams, wood walls, granite counters, gas log FP, media room, hot tub & 4 levels for privacy w/ room for entertainment. Kids & kids at heart will enjoy a game of pool or a movie in the media room. There are cozy areas perfect for reading or quiet conversation.The new fire pit is great for roasting marshmellows. 2019 rentals were $47k. Rental company estimates $60k per year w/ the new updates.
Location
State TN
County Sevier County - 27
Area 0.29
Rooms
Basement Finished, Slab, Walkout
Interior
Interior Features Cathedral Ceiling(s), Wet Bar
Heating Central, Electric
Cooling Ceiling Fan(s)
Flooring Laminate, Tile
Fireplaces Number 1
Fireplaces Type Gas Log
Fireplace Yes
Appliance Dishwasher, Dryer, Smoke Detector, Security Alarm, Refrigerator, Microwave, Washer
Heat Source Central, Electric
Exterior
Exterior Feature Deck
Garage Main Level, Off-Street Parking
Garage Description Main Level, Off-Street Parking
Parking Type Main Level, Off-Street Parking
Garage No
Building
Lot Description Wooded, Corner Lot
Faces From the Parkway in Pigeon Forge turn onto Golf Dr. Follow to right on Hitchin Post. Take the first left onto Stirrup Ln and follow the loop around to right on Royal Coachman. Cabin is the first home on the left. Look for RE sign.
Sewer Public Sewer
Water Public
Architectural Style Cabin
Structure Type Log
Others
Restrictions Yes
Tax ID 095i D 001.00
Energy Description Electric
Acceptable Financing Cash, Conventional
Listing Terms Cash, Conventional
Read Less Info
Want to know what your home might be worth? Contact us for a FREE valuation!

Our team is ready to help you sell your home for the highest possible price ASAP

"My job is to find and attract mastery-based agents to the office, protect the culture, and make sure everyone is happy! "






