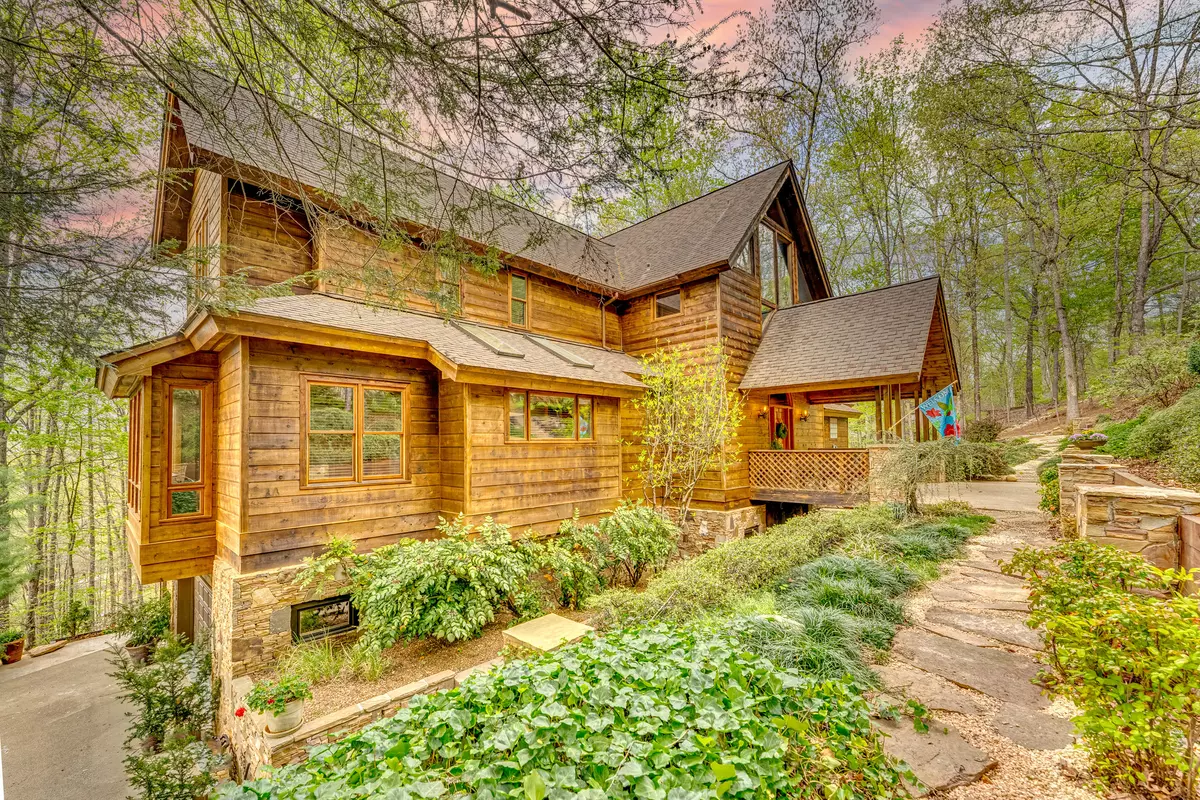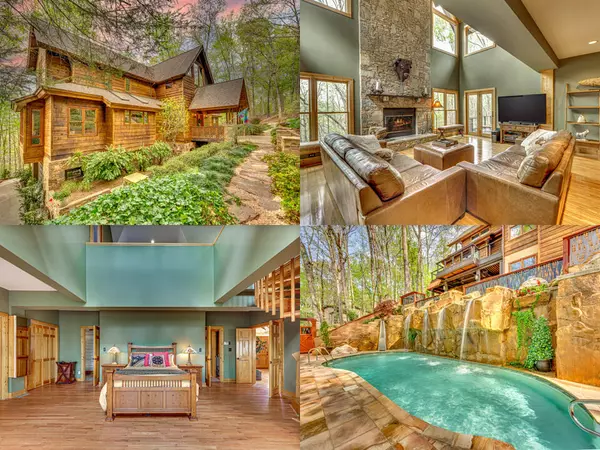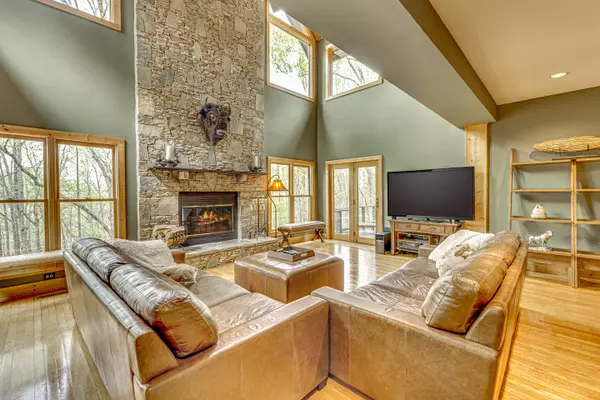$760,000
$699,000
8.7%For more information regarding the value of a property, please contact us for a free consultation.
5 Beds
4 Baths
5,524 SqFt
SOLD DATE : 05/14/2021
Key Details
Sold Price $760,000
Property Type Single Family Home
Sub Type Residential
Listing Status Sold
Purchase Type For Sale
Square Footage 5,524 sqft
Price per Sqft $137
Subdivision Oak Hills Est
MLS Listing ID 1149574
Sold Date 05/14/21
Style Other,Cabin,Traditional
Bedrooms 5
Full Baths 3
Half Baths 1
Originating Board East Tennessee REALTORS® MLS
Year Built 1994
Lot Size 1.370 Acres
Acres 1.37
Property Description
Copperfire Ridge is a home where occupants and guests can live like they are ''on vacation 365 days a year''. Located in beautiful Oak Ridge, Tennessee the home was built in 1994 and designed by award winning architect Dr. Scott Kinzy, The 5400 square foot home sits on a 1.5 heavily wooded lot at the base of Black Oak Mountain and has spectacular views of the Cumberland mountains. The estate lots of the surrounding area are incredibly quiet with the sounds of nature itself. The outdoor section features a 32x 15 ft heated Swimming Pool and a 40 ft WATERFALL as seen outside of most high-end resorts. With numerous Fire pits, Eating areas, Botanical areas, a Skydeck for sunning and an incredible Stone Bar with a large grill, ice machine, refrigerator, TV and Kitchen the area is truly is like "miraculous pond in the forest". Inside the 5 bedroom, 3.5 bath home has Red Oak hardwood and other hardwood flooring on all 3 floors. With 35 ft. ceilings on the middle floor and an array of wood beams and wood ceilings the home is extremely open and roomy. A matching 35 ft stacked stone gas fireplace on the middle floor and the designer wall colors compliment the openness giving it a cozy and embracing feeling. Interior features on the middle floor include the Kitchen with granite countertops, a Wine room with a Breakfast area, a beautiful Foyer with wood staircase & large Great room (both enjoy the 35 ft ceilings as well), a Full bath in the Master, & a large Master bedroom and Dining Room, both having spectacular views of the mountains from their large glass windows and doors. The main floor leads out to 2 more large wood decks that overlook mountains & back woods & pool area. The top floor has a large Loft & serves as a Sitting room for guests and overlooks the Great room. Another loft overlooks the Master & can serve as a large office or exercise room. The wood spiral staircase goes from the Master to this Loft. Outside the Loft is a Captains Watch area with woods surrounding & serves as a great opportunity for bird watching and enjoying the outdoors. Also on the top floor, are 2 Bedrooms, a Laundry room and a full Bath & vaulted ceiling. The entire top floor is hardwood floored. The bottom floor is where the fun really begins. Beginning with a large Game room that can accommodate a pool table, shuffleboard table, a large screen TV center with surround sound & a wood burning stacked stone fireplace, this area offers a lot of room to entertain or enjoy being at home with your family. A Wine Cellar/Room with a window viewing glass from the game room gives your guests a look for their favorite options. Two Bedrooms are on this floor & a full Bath. A Storage room with sink & a large Garage with storage complete this floor. Last but not least a Home Theater Room with Large Screen TV, surround sound and a bar are included for your viewing and entertainment pleasure.
Location
State TN
County Roane County - 31
Area 1.37
Rooms
Family Room Yes
Other Rooms Basement Rec Room, LaundryUtility, DenStudy, Addl Living Quarter, Extra Storage, Great Room, Family Room, Mstr Bedroom Main Level, Split Bedroom
Basement Finished, Walkout
Dining Room Breakfast Bar
Interior
Interior Features Pantry, Walk-In Closet(s), Breakfast Bar, Eat-in Kitchen
Heating Central, Forced Air, Natural Gas, Electric
Cooling Central Cooling, Ceiling Fan(s)
Flooring Carpet, Hardwood, Tile
Fireplaces Number 2
Fireplaces Type Stone, Wood Burning, Gas Log
Fireplace Yes
Appliance Central Vacuum, Dishwasher, Disposal, Smoke Detector, Self Cleaning Oven, Security Alarm, Refrigerator, Microwave
Heat Source Central, Forced Air, Natural Gas, Electric
Laundry true
Exterior
Exterior Feature Windows - Wood, Windows - Insulated, Fence - Wood, Patio, Pool - Swim (Ingrnd), Porch - Covered, Prof Landscaped, Deck, Balcony
Garage Garage Door Opener, Designated Parking, Attached, Basement, Side/Rear Entry, Off-Street Parking
Garage Spaces 2.0
Garage Description Attached, SideRear Entry, Basement, Garage Door Opener, Off-Street Parking, Designated Parking, Attached
View Mountain View, Country Setting
Porch true
Parking Type Garage Door Opener, Designated Parking, Attached, Basement, Side/Rear Entry, Off-Street Parking
Total Parking Spaces 2
Garage Yes
Building
Lot Description Private, Wooded, Irregular Lot
Faces (L) Oak Ridge turn pike 4 miles (R) on Nebraska Ave (L) on Newridge Rd (L) on outer Dr
Sewer Public Sewer
Water Public
Architectural Style Other, Cabin, Traditional
Additional Building Storage
Structure Type Wood Siding,Block,Frame,Brick
Others
Restrictions Yes
Tax ID 008M B 023.00
Energy Description Electric, Gas(Natural)
Acceptable Financing New Loan, Cash, Conventional
Listing Terms New Loan, Cash, Conventional
Read Less Info
Want to know what your home might be worth? Contact us for a FREE valuation!

Our team is ready to help you sell your home for the highest possible price ASAP

"My job is to find and attract mastery-based agents to the office, protect the culture, and make sure everyone is happy! "






