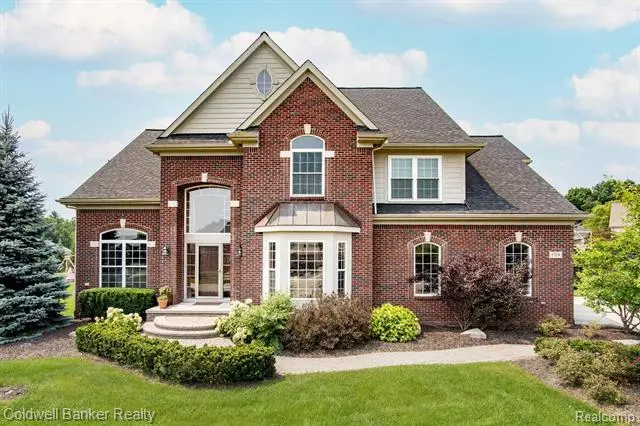$565,000
$539,900
4.6%For more information regarding the value of a property, please contact us for a free consultation.
4 Beds
3.5 Baths
3,311 SqFt
SOLD DATE : 08/20/2021
Key Details
Sold Price $565,000
Property Type Single Family Home
Sub Type Colonial
Listing Status Sold
Purchase Type For Sale
Square Footage 3,311 sqft
Price per Sqft $170
Subdivision Mill Creek Village Condo
MLS Listing ID 2210057580
Sold Date 08/20/21
Style Colonial
Bedrooms 4
Full Baths 3
Half Baths 1
HOA Fees $63/qua
HOA Y/N yes
Originating Board Realcomp II Ltd
Year Built 2004
Annual Tax Amount $9,040
Lot Size 0.560 Acres
Acres 0.56
Lot Dimensions 71x169x145x114
Property Description
This beautiful remodeled home has the BEST BACKYARD ON A QUIET CUL-DE-SAC and is MOVE IN PERFECT! Step into the 2 story foyer & fall in love with the new moldings and painting in the living & dining room. Warm hardwood floors will guide you past the new 1/2 bath & into the great room where floor to ceiling windows allow the light to shine in! Gourmet kitchen has a large nook, breakfast bar, maple cabinets, backsplash granite & new fixtures. Side door in the mudroom is next to the oversized 3 1/2 car garage. Step outside to your private oasis and one of the largest backyards in the sub! Take the back staircase to double doors into the master suite that has a balcony to unwind at the end of the day. New granite tops and fixtures are an added bonus in the spa master bath! Convenient 2nd floor laundry & brand new full bath are down the hall from 3 large bedrooms! Now for the fun part...the lower level features your OWN MOVIE THEATRE, rec room, play room, full bath and 2nd kitchen!
Location
State MI
County Oakland
Area Orion Twp
Direction From Baldwin Road, take Mill Creek Drive down to S Mill Court. Home will be on the left
Rooms
Basement Finished
Kitchen Dishwasher, Disposal, Double Oven, Dryer, Free-Standing Refrigerator, Gas Cooktop, Microwave, Washer
Interior
Interior Features Cable Available, High Spd Internet Avail, Humidifier, Jetted Tub, Programmable Thermostat, Sound System, Wet Bar
Hot Water Natural Gas
Heating Forced Air
Cooling Ceiling Fan(s), Central Air
Fireplace yes
Appliance Dishwasher, Disposal, Double Oven, Dryer, Free-Standing Refrigerator, Gas Cooktop, Microwave, Washer
Heat Source Natural Gas
Exterior
Exterior Feature Lighting
Parking Features Direct Access, Electricity, Door Opener, Side Entrance, Attached
Garage Description 3 Car
Roof Type Asphalt
Porch Patio, Porch, Terrace
Road Frontage Paved
Garage yes
Building
Lot Description Sprinkler(s)
Foundation Basement
Sewer Public Sewer (Sewer-Sanitary)
Water Public (Municipal)
Architectural Style Colonial
Warranty No
Level or Stories 2 Story
Structure Type Brick,Wood
Schools
School District Lake Orion
Others
Pets Allowed Yes
Tax ID 0919203003
Ownership Short Sale - No,Private Owned
Acceptable Financing Cash, Conventional, FHA, VA
Rebuilt Year 2020
Listing Terms Cash, Conventional, FHA, VA
Financing Cash,Conventional,FHA,VA
Read Less Info
Want to know what your home might be worth? Contact us for a FREE valuation!

Our team is ready to help you sell your home for the highest possible price ASAP

©2024 Realcomp II Ltd. Shareholders
Bought with Real Living Great Lakes RE-Roch

"My job is to find and attract mastery-based agents to the office, protect the culture, and make sure everyone is happy! "

