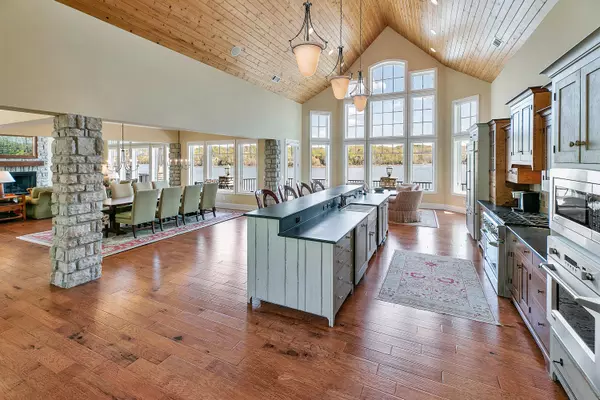$1,950,000
$1,975,000
1.3%For more information regarding the value of a property, please contact us for a free consultation.
5 Beds
7 Baths
6,312 SqFt
SOLD DATE : 06/03/2021
Key Details
Sold Price $1,950,000
Property Type Single Family Home
Sub Type Residential
Listing Status Sold
Purchase Type For Sale
Square Footage 6,312 sqft
Price per Sqft $308
Subdivision The Peninsula
MLS Listing ID 1150285
Sold Date 06/03/21
Style Traditional
Bedrooms 5
Full Baths 5
Half Baths 2
HOA Fees $125/ann
Originating Board East Tennessee REALTORS® MLS
Year Built 2007
Lot Size 0.860 Acres
Acres 0.86
Lot Dimensions 85.71x196.44
Property Description
Norris Lake private oasis located in The Peninsula -First time on the market. Upon arrival you are greeted with views from every room in this open floor plan. Wrap around deck with 270 degree panoramic view! Gourmet kitchen is equipped with hand crafted curly maple cabinets, honed granite countertops, top of of the line appliances. Master bedroom with fireplace and private deck is a must see. Basement has second kitchen, wine cellar & expansive home theatre system with 110'' TV screen and 7.1 surround sound. Two laundry rooms, whole house interior & exterior audio with key pads strategically located. Added bonus- spacious sun deck connected to the boat dock , dog ramp for man's best friend, & remote touchless boat covers . Man cave adjacent to outdoor patio for water sport storage. The walkout basement offer an expansive recreation room, complete with a big screen 4k projector, kitchenette with fridge, dishwasher, and beverage center, adjacent wine room and multiple storage spaces, second laundry room and contribute to this clever design. The exterior terraces are welcoming, with custom exterior fireplace, and covered relaxation area.
Location
State TN
County Campbell County - 37
Area 0.86
Rooms
Other Rooms Basement Rec Room, LaundryUtility, Workshop, Bedroom Main Level, Extra Storage, Breakfast Room, Great Room, Mstr Bedroom Main Level
Basement Finished, Walkout
Dining Room Breakfast Bar, Eat-in Kitchen, Breakfast Room
Interior
Interior Features Cathedral Ceiling(s), Island in Kitchen, Pantry, Walk-In Closet(s), Breakfast Bar, Eat-in Kitchen
Heating Heat Pump, Propane, Electric
Cooling Central Cooling
Flooring Carpet, Hardwood, Tile
Fireplaces Number 3
Fireplaces Type Stone, Masonry, Wood Burning, Gas Log
Fireplace Yes
Appliance Dishwasher, Disposal, Gas Stove, Smoke Detector, Self Cleaning Oven, Security Alarm, Microwave
Heat Source Heat Pump, Propane, Electric
Laundry true
Exterior
Exterior Feature Patio, Porch - Covered, Prof Landscaped, Deck, Balcony, Dock
Garage Garage Door Opener, Attached, Basement, Main Level
Garage Spaces 3.0
Garage Description Attached, Basement, Garage Door Opener, Main Level, Attached
View Lake
Porch true
Parking Type Garage Door Opener, Attached, Basement, Main Level
Total Parking Spaces 3
Garage Yes
Building
Lot Description Waterfront Access, Lakefront, Lake Access, Irregular Lot, Rolling Slope
Faces From SR-9 turn right onto S Cumberland Ave, left onto Cedar Creek Rd, Right onto Parker Rd then keep right onto Parker Rd, left onto White Ln Gate is on your right. then keep right onto white Ln, Home is on the left.
Sewer Other
Water Public
Architectural Style Traditional
Structure Type Fiber Cement,Stone,Frame
Others
HOA Fee Include Trash,Sewer,Security
Restrictions Yes
Tax ID 097N A 001.01 000
Security Features Gated Community
Energy Description Electric, Propane
Acceptable Financing New Loan, Cash
Listing Terms New Loan, Cash
Read Less Info
Want to know what your home might be worth? Contact us for a FREE valuation!

Our team is ready to help you sell your home for the highest possible price ASAP

"My job is to find and attract mastery-based agents to the office, protect the culture, and make sure everyone is happy! "






