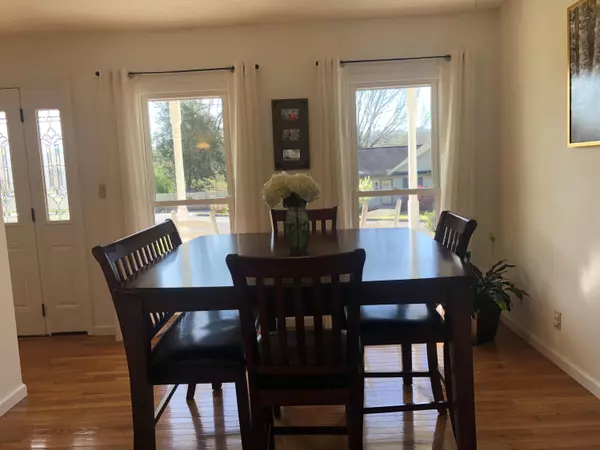$320,000
$314,750
1.7%For more information regarding the value of a property, please contact us for a free consultation.
4 Beds
4 Baths
2,520 SqFt
SOLD DATE : 05/07/2021
Key Details
Sold Price $320,000
Property Type Single Family Home
Sub Type Residential
Listing Status Sold
Purchase Type For Sale
Square Footage 2,520 sqft
Price per Sqft $126
Subdivision Burnham Woods
MLS Listing ID 1147998
Sold Date 05/07/21
Style Traditional
Bedrooms 4
Full Baths 3
Half Baths 1
Originating Board East Tennessee REALTORS® MLS
Year Built 1988
Lot Size 0.400 Acres
Acres 0.4
Lot Dimensions 115x169x115x150
Property Description
Three levels of livable space with 4 bedrooms, 3.5 baths, 2 rec rooms, office and white picket fenced back yard. The kitchen is open to the family room, which has a wood burning fireplace and doors to the back deck. In addition to good cabinet and counter space, the kitchen offers a spacious pantry and the range/oven is just 3 years old. Living room, dining room, powder room and garage complete the main level. Owner's suite is a generous 16.3x12.3, with a walk in closet and large bath. There are two other bedrooms on the upper level with great closet space and adjacent to a Jack and Jill bath. The garden level is comprised of a bedroom and full bath, office/music room, two rec rooms and under stair storage. On a cul de sac street and in a good central location near shopping and restaurants. See pictures for the rest of the story...
Location
State TN
County Anderson County - 30
Area 0.4
Rooms
Family Room Yes
Other Rooms Basement Rec Room, Extra Storage, Family Room, Split Bedroom
Basement Finished, Plumbed, Walkout
Dining Room Breakfast Bar, Formal Dining Area
Interior
Interior Features Pantry, Walk-In Closet(s), Breakfast Bar
Heating Central, Natural Gas
Cooling Central Cooling, Ceiling Fan(s)
Flooring Laminate, Carpet, Hardwood, Tile
Fireplaces Number 1
Fireplaces Type Brick, Other, Wood Burning
Fireplace Yes
Appliance Dishwasher, Disposal, Smoke Detector, Self Cleaning Oven, Refrigerator
Heat Source Central, Natural Gas
Exterior
Exterior Feature Windows - Wood, Windows - Insulated, Fenced - Yard, Patio, Porch - Covered, Deck
Garage Garage Door Opener, Attached, Main Level
Garage Spaces 2.0
Garage Description Attached, Garage Door Opener, Main Level, Attached
View Wooded
Porch true
Parking Type Garage Door Opener, Attached, Main Level
Total Parking Spaces 2
Garage Yes
Building
Lot Description Wooded, Level, Rolling Slope
Faces Pelissippi into Oak Ridge, becomes Illinois Avenue. Pass E. Tulsa to next left on Tuskegee Drive to right on Tempura Drive; pass Tusculum to next right on Tamara to sign on left.
Sewer Public Sewer
Water Public
Architectural Style Traditional
Structure Type Vinyl Siding,Brick
Schools
Middle Schools Robertsville
High Schools Oak Ridge
Others
Restrictions Yes
Tax ID 105F A 037.0
Energy Description Gas(Natural)
Read Less Info
Want to know what your home might be worth? Contact us for a FREE valuation!

Our team is ready to help you sell your home for the highest possible price ASAP

"My job is to find and attract mastery-based agents to the office, protect the culture, and make sure everyone is happy! "






