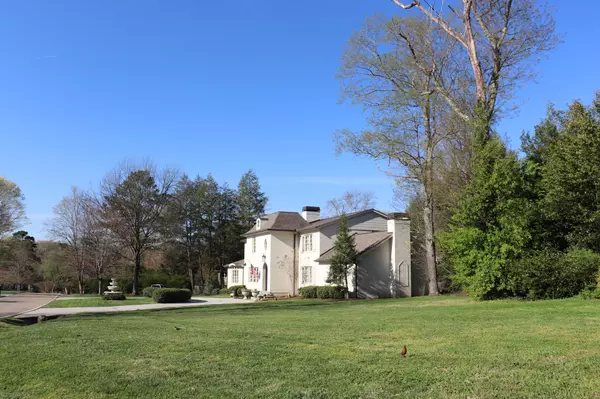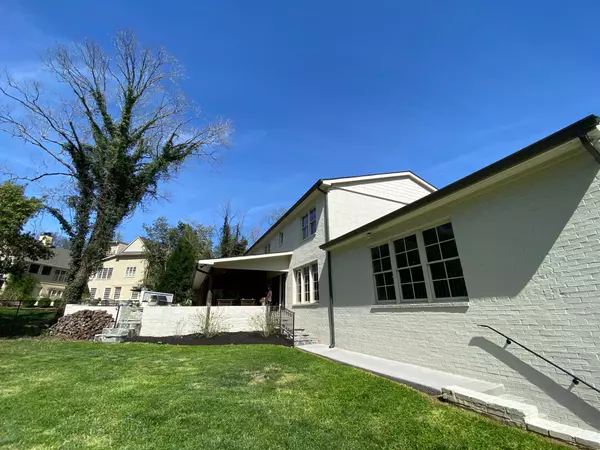$950,000
$950,000
For more information regarding the value of a property, please contact us for a free consultation.
7 Beds
9 Baths
4,730 SqFt
SOLD DATE : 06/07/2021
Key Details
Sold Price $950,000
Property Type Single Family Home
Sub Type Residential
Listing Status Sold
Purchase Type For Sale
Square Footage 4,730 sqft
Price per Sqft $200
Subdivision Westmoreland Heights
MLS Listing ID 1147534
Sold Date 06/07/21
Style Traditional
Bedrooms 7
Full Baths 7
Half Baths 2
Originating Board East Tennessee REALTORS® MLS
Year Built 1932
Lot Size 0.740 Acres
Acres 0.74
Property Description
A beautifully updated brick home with plenty of living space, bedrooms, and bathrooms! A corner lot in a great neighborhood with a spacious yard and a wonderful outdoor patio space to gather with friends and family. Viking grill outside with rotisserie feature. The kitchen features a copper hood from the beloved Regas restaurant in Downtown Knoxville that sat next to the cheese cart. Hardwood floors from a salvaged building in Downtown Knoxville. So many unique features in this home!
Location
State TN
County Knox County - 1
Area 0.74
Rooms
Other Rooms Basement Rec Room, LaundryUtility, Bedroom Main Level, Breakfast Room, Mstr Bedroom Main Level
Basement Partially Finished
Dining Room Eat-in Kitchen, Breakfast Room
Interior
Interior Features Island in Kitchen, Pantry, Walk-In Closet(s), Eat-in Kitchen
Heating Central, Natural Gas, Electric
Cooling Central Cooling, Ceiling Fan(s)
Flooring Hardwood, Tile
Fireplaces Number 1
Fireplaces Type Other, Brick
Fireplace Yes
Appliance Dishwasher, Disposal, Gas Grill, Gas Stove, Tankless Wtr Htr, Self Cleaning Oven, Refrigerator, Microwave, Washer
Heat Source Central, Natural Gas, Electric
Laundry true
Exterior
Exterior Feature Patio, Cable Available (TV Only)
Garage Spaces 2.0
View Other
Porch true
Total Parking Spaces 2
Garage Yes
Building
Lot Description Corner Lot
Faces Access home using lockbox at front door. Call/Text for code. 24 hour notice required.
Sewer Public Sewer
Water Public
Architectural Style Traditional
Additional Building Storage
Structure Type Brick
Schools
Middle Schools Bearden
High Schools West
Others
Restrictions No
Tax ID 121ID-009-
Energy Description Electric, Gas(Natural)
Acceptable Financing Cash, Conventional
Listing Terms Cash, Conventional
Read Less Info
Want to know what your home might be worth? Contact us for a FREE valuation!

Our team is ready to help you sell your home for the highest possible price ASAP
"My job is to find and attract mastery-based agents to the office, protect the culture, and make sure everyone is happy! "






