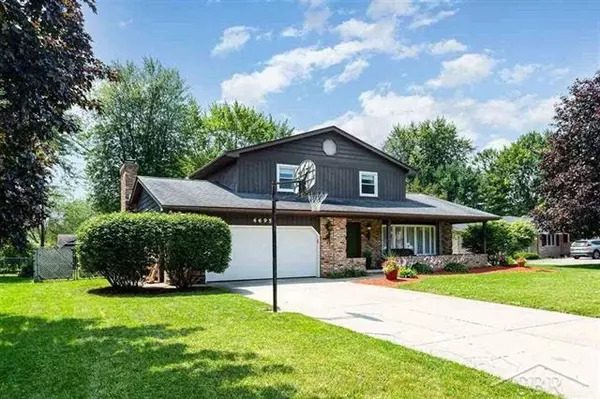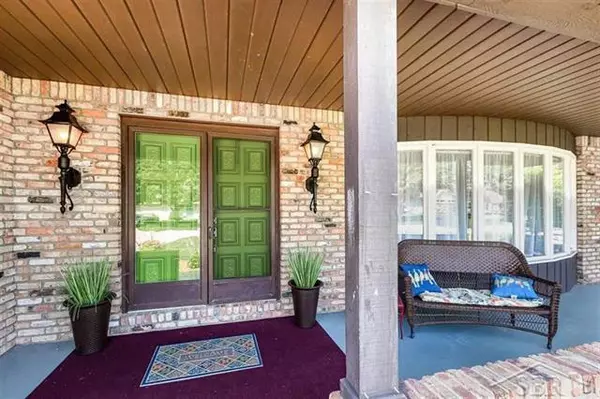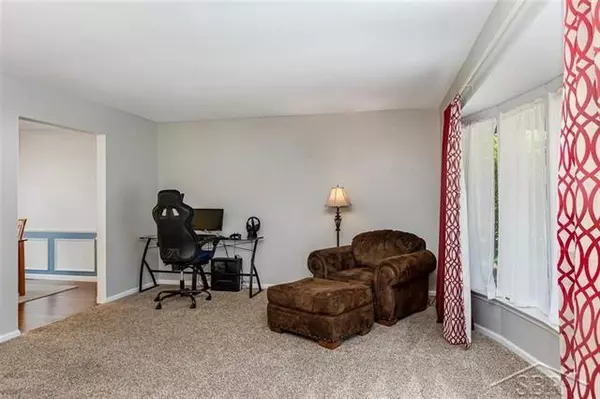$210,000
$210,000
For more information regarding the value of a property, please contact us for a free consultation.
4 Beds
2.5 Baths
1,908 SqFt
SOLD DATE : 09/16/2021
Key Details
Sold Price $210,000
Property Type Single Family Home
Listing Status Sold
Purchase Type For Sale
Square Footage 1,908 sqft
Price per Sqft $110
Subdivision Draper Village
MLS Listing ID 61050049234
Sold Date 09/16/21
Bedrooms 4
Full Baths 2
Half Baths 1
HOA Y/N no
Originating Board Saginaw Board of REALTORS
Year Built 1970
Annual Tax Amount $2,967
Lot Size 0.310 Acres
Acres 0.31
Lot Dimensions 90x148
Property Description
CALL IT HOME ON CRUTCHFIELD! Eye-catching curb appeal and a spacious covered front porch welcome you home to this beautiful 1900 sqft 2 story home which offers 4 large bedrooms, 2.5 baths, 2 living spaces, formal dining room, and a partial basement with egress! Once inside, you are greeted with new gorgeous hand scraped wood flooring and clean warm carpet in addition to fresh paint throughout! New windows and a new furnace in 2012 offer great efficiency and low utilities! The kitchen showcases stainless steel appliances with gas stove and breakfast bar. Two living rooms on the main floor give you plenty of space to spread out! Upstairs, relax in your spacious master bedroom with massive closet space and a newly updated ensuite. 3 additional bedrooms can be found upstairs with a large shared 4-piece bathroom with a double sink vanity. Enjoy the great outdoor patio space in the huge fenced in backyard with shed and play structure!
Location
State MI
County Saginaw
Area Saginaw Twp
Direction Westchester Rd to Crutchfield Dr
Rooms
Other Rooms Bedroom
Basement Daylight, Finished
Kitchen Dishwasher, Dryer, Microwave, Range/Stove, Refrigerator, Washer
Interior
Interior Features Central Vacuum, Egress Window(s), Humidifier
Heating Forced Air
Cooling Central Air
Fireplaces Type Natural
Fireplace yes
Appliance Dishwasher, Dryer, Microwave, Range/Stove, Refrigerator, Washer
Heat Source Natural Gas
Exterior
Parking Features Attached, Door Opener, Electricity
Garage Description 2 Car
Road Frontage Paved
Garage yes
Building
Foundation Basement
Sewer Sewer-Sanitary
Water Municipal Water
Level or Stories 2 Story
Structure Type Brick,Wood
Schools
School District Saginaw Twp
Others
Tax ID 23124283561000
SqFt Source Public Rec
Acceptable Financing Cash, Conventional, FHA, VA
Listing Terms Cash, Conventional, FHA, VA
Financing Cash,Conventional,FHA,VA
Read Less Info
Want to know what your home might be worth? Contact us for a FREE valuation!

Our team is ready to help you sell your home for the highest possible price ASAP

©2025 Realcomp II Ltd. Shareholders
"My job is to find and attract mastery-based agents to the office, protect the culture, and make sure everyone is happy! "






