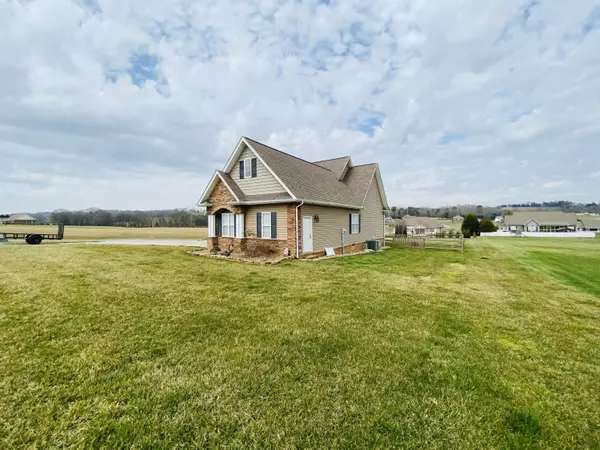$375,000
$384,900
2.6%For more information regarding the value of a property, please contact us for a free consultation.
3 Beds
3 Baths
2,264 SqFt
SOLD DATE : 06/14/2021
Key Details
Sold Price $375,000
Property Type Single Family Home
Sub Type Residential
Listing Status Sold
Purchase Type For Sale
Square Footage 2,264 sqft
Price per Sqft $165
Subdivision Southern Hills Phase Ii
MLS Listing ID 1146529
Sold Date 06/14/21
Style Cape Cod
Bedrooms 3
Full Baths 2
Half Baths 1
Originating Board East Tennessee REALTORS® MLS
Year Built 2011
Lot Size 0.940 Acres
Acres 0.94
Property Description
AMAZING OPEN FLOOR PLAN, WITH GREAT LAYOUT, AND MASSIVE BACK YARD. This home has beautiful hardwood floors throughout the home, and a stone fire place in the living room. Also features a large kitchen, with lots of counter space, with a wonderfully natural lighting in the dining area. Large master bedroom with his and hers walk in closets. A master bathroom showcasing a beautiful claw foot soaking tube, his and hers sink and vanity, with a walk in shower, and a privacy room. A set of Jack and Jill style bedrooms with bathroom in the center for guest. A powder room for your guest located in the hallway. Large mud room or coat area coming in from the garage, and laundry room just off that. A fenced in back yard for those favorite animals to run and play. Call and schedule your showing today.
Location
State TN
County Monroe County - 33
Area 0.94
Rooms
Other Rooms LaundryUtility, Mstr Bedroom Main Level
Basement None
Interior
Interior Features Cathedral Ceiling(s), Walk-In Closet(s)
Heating Central, Natural Gas
Cooling Central Cooling
Flooring Hardwood, Tile
Fireplaces Number 1
Fireplaces Type Stone, Gas Log
Fireplace Yes
Appliance Dishwasher, Smoke Detector, Refrigerator, Microwave
Heat Source Central, Natural Gas
Laundry true
Exterior
Exterior Feature Windows - Vinyl, Fenced - Yard, Porch - Covered
Garage Attached, Main Level
Garage Spaces 2.0
Garage Description Attached, Main Level, Attached
View Country Setting
Parking Type Attached, Main Level
Total Parking Spaces 2
Garage Yes
Building
Lot Description Level
Faces From Madisonville on Highway 411 heading north, turn on Hill Street and then turn right on Niles Ferry Rd. Follow that Road to Southern Hills subdivions on the right. Turn in and drive towards the top of the hill and look for home on the left.
Sewer Septic Tank
Water Public
Architectural Style Cape Cod
Structure Type Stone,Vinyl Siding,Frame
Others
Restrictions Yes
Tax ID 057N C 041.00
Energy Description Gas(Natural)
Read Less Info
Want to know what your home might be worth? Contact us for a FREE valuation!

Our team is ready to help you sell your home for the highest possible price ASAP

"My job is to find and attract mastery-based agents to the office, protect the culture, and make sure everyone is happy! "






