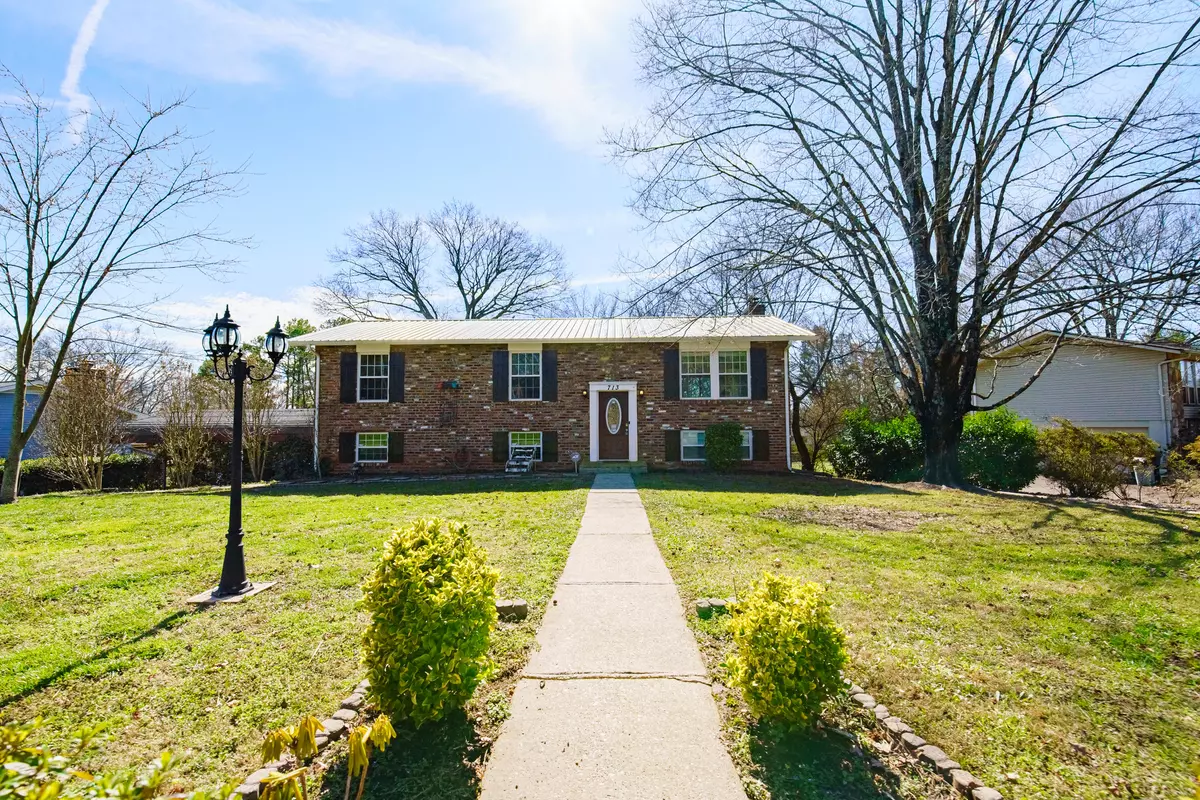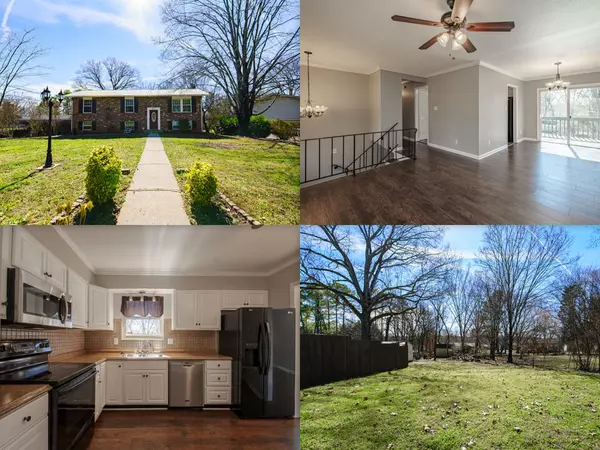$260,000
$260,000
For more information regarding the value of a property, please contact us for a free consultation.
4 Beds
1 Bath
1,804 SqFt
SOLD DATE : 04/20/2021
Key Details
Sold Price $260,000
Property Type Single Family Home
Sub Type Residential
Listing Status Sold
Purchase Type For Sale
Square Footage 1,804 sqft
Price per Sqft $144
Subdivision Crestwood Hills Un 2 Ext
MLS Listing ID 1144600
Sold Date 04/20/21
Style Other
Bedrooms 4
Full Baths 1
Originating Board East Tennessee REALTORS® MLS
Year Built 1971
Lot Size 0.400 Acres
Acres 0.4
Property Description
BACK ON MARKET! BUYER'S FINANCING FELL THROUGH! Awesome & completely renovated home in the heart of Cedar Bluff! Located in the desirable Crestwood Hills subdivision, this beautiful home boasts a fourth bedroom/office downstairs and a private, fully fenced-in yard with a storage shed in the back. Would make a great starter home or rental investment. Additional features include: brand new flooring throughout, completely updated and new paint throughout, all appliances convey, tons of storage, oversized driveway, garage and carport, and much, much more! Home is only 5-10 minutes of anything you could need, including hospitals, shopping, entertainment, and schools. Get ALL of this with LOW COUNTY ONLY TAXES. Partially finished 2nd full bathroom downstairs, ready for you to finish to your liking. Seller to also include all supplies needed to finish out the bathroom. Call us today to schedule your private showing, and beat out all the other buyers!
Location
State TN
County Knox County - 1
Area 0.4
Rooms
Other Rooms Addl Living Quarter
Basement Finished
Interior
Interior Features Pantry
Heating Central, Electric
Cooling Central Cooling, Ceiling Fan(s)
Fireplaces Number 1
Fireplaces Type Other, Brick
Fireplace Yes
Appliance Dishwasher, Disposal, Refrigerator, Microwave
Heat Source Central, Electric
Exterior
Exterior Feature Fence - Privacy, Deck
Garage Attached
Garage Spaces 1.0
Carport Spaces 2
Garage Description Attached, Attached
Parking Type Attached
Total Parking Spaces 1
Garage Yes
Building
Lot Description Private
Faces Heading West on I-40, take the Cedar Bluff exit onto Wallbrook Drive. Then take your second right off Wallbrook onto Bridgewater Road, then continue straight past the first stop sign. At the second stop sign, turn left onto W Meadecrest Drive, then continue straight for about .5 miles. The home will be on your left.
Sewer Public Sewer
Water Public
Architectural Style Other
Additional Building Storage
Structure Type Brick
Others
Restrictions Yes
Tax ID 119FB005
Energy Description Electric
Acceptable Financing Cash, Conventional
Listing Terms Cash, Conventional
Read Less Info
Want to know what your home might be worth? Contact us for a FREE valuation!

Our team is ready to help you sell your home for the highest possible price ASAP

"My job is to find and attract mastery-based agents to the office, protect the culture, and make sure everyone is happy! "






