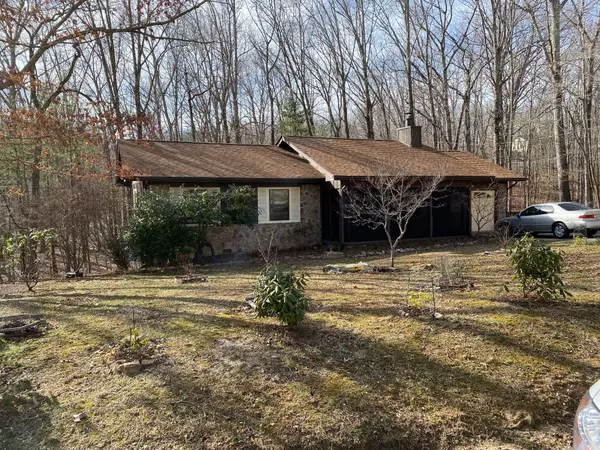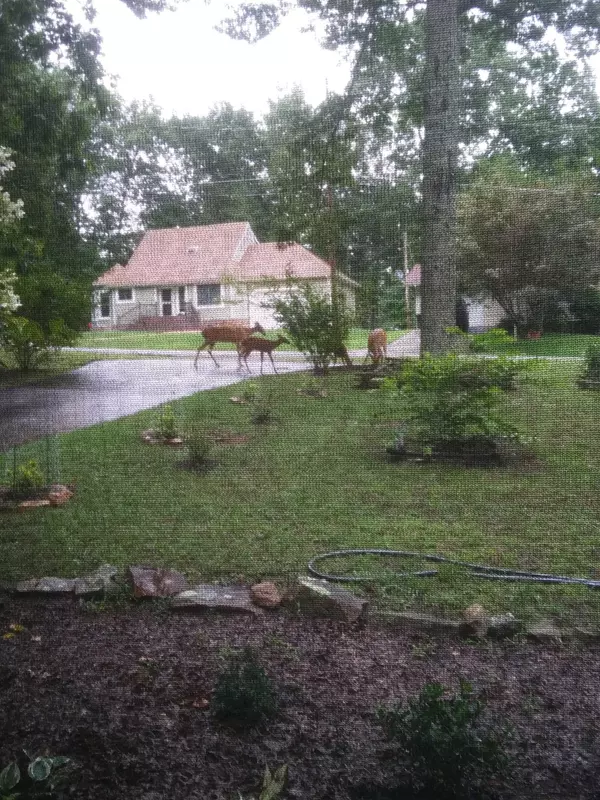$160,000
$164,500
2.7%For more information regarding the value of a property, please contact us for a free consultation.
2 Beds
2 Baths
1,337 SqFt
SOLD DATE : 04/12/2021
Key Details
Sold Price $160,000
Property Type Single Family Home
Sub Type Residential
Listing Status Sold
Purchase Type For Sale
Square Footage 1,337 sqft
Price per Sqft $119
Subdivision St George
MLS Listing ID 1145945
Sold Date 04/12/21
Style Cottage,Traditional
Bedrooms 2
Full Baths 2
HOA Fees $111/mo
Originating Board East Tennessee REALTORS® MLS
Year Built 1978
Lot Dimensions 90X140
Property Description
Tennessee living at it's best in sought after Fairfield Glade Resort. Lovely home surrounded by beautiful woods. Owner has added many, mostly maintenance free, flowers, flowering trees, etc., for your enjoyment. Enter a charming front screened porch and into the open living area w/floor to ceiling stone gas logs FP & a large bay window. A Galley Kitchen w/laundry area & loads of storage/pantry. Dining room w/ceiling fan looks into the very large Sunroom w/windows galore and door to deck. Homes has all new paint inside & easy to care for tile in baths & kitchen, laminate in dining & sunroom and new 2020 vinyl plank, lifetime, in remainder of home. NO CARPET. Large master BR has walk-in closet, newly remodeled ensuite bath w/tiled, step-shower. Guest BR fits a Queen Bed & has a large double door closet, w/2nd bath across hall that has tub/shower combo. Striking, new 2 ½" Faux wood, cordless blinds thru out, except in sunroom. There are 5 ceiling fans, 3 are new Hunter fans with a remote in Master BR. Oversized, 1 car garage w/storage closet, workbench, tons of cabinets, window & door to outside. Crawl space is clean & dry and houses the Central Heat & Air, HWH, water lines & electrical. Back of property has lots of privacy & a wet-weather creek. Lots of open space under deck and home. NO STEPS to enter into this home, just thresholds. Roof & H&A are 6 years old. Buyers responsible for confirming all info in order to make an informed offer. Don't wait...seriously, this one will go quickly.
Location
State TN
County Cumberland County - 34
Rooms
Other Rooms Sunroom, Workshop, Bedroom Main Level, Extra Storage, Breakfast Room, Great Room, Mstr Bedroom Main Level
Basement Crawl Space, Walkout, Outside Entr Only
Interior
Interior Features Pantry, Walk-In Closet(s), Eat-in Kitchen
Heating Central, Heat Pump, Propane, Baseboard, Electric
Cooling Central Cooling, Ceiling Fan(s)
Flooring Laminate, Vinyl, Tile
Fireplaces Number 1
Fireplaces Type Stone, Gas Log
Fireplace Yes
Window Features Drapes
Appliance Dishwasher, Disposal, Dryer, Smoke Detector, Refrigerator, Washer
Heat Source Central, Heat Pump, Propane, Baseboard, Electric
Exterior
Exterior Feature Porch - Covered, Porch - Screened, Deck, Cable Available (TV Only), Doors - Storm
Garage Garage Door Opener, Attached, Main Level, Off-Street Parking
Garage Spaces 1.0
Garage Description Attached, Garage Door Opener, Main Level, Off-Street Parking, Attached
Pool true
Community Features Sidewalks
Amenities Available Golf Course, Playground, Recreation Facilities, Security, Pool, Tennis Court(s)
View Country Setting, Wooded
Parking Type Garage Door Opener, Attached, Main Level, Off-Street Parking
Total Parking Spaces 1
Garage Yes
Building
Lot Description Lake Access, Wooded, Golf Community, Rolling Slope
Faces PEAVINE ROAD TO LAKEVIEW. FOLLOW TO RIGHT ON GLENWOOD...STAY ON GLENWOOD PAST NORCORSS..HOME IS ON RIGHT. SIGN IN YARD
Sewer Public Sewer
Water Public
Architectural Style Cottage, Traditional
Structure Type Wood Siding,Frame
Others
HOA Fee Include Fire Protection,Trash,Sewer,Security,Some Amenities
Restrictions Yes
Tax ID 077P P 008.00
Energy Description Electric, Propane
Acceptable Financing FHA, Cash, Conventional
Listing Terms FHA, Cash, Conventional
Read Less Info
Want to know what your home might be worth? Contact us for a FREE valuation!

Our team is ready to help you sell your home for the highest possible price ASAP

"My job is to find and attract mastery-based agents to the office, protect the culture, and make sure everyone is happy! "






