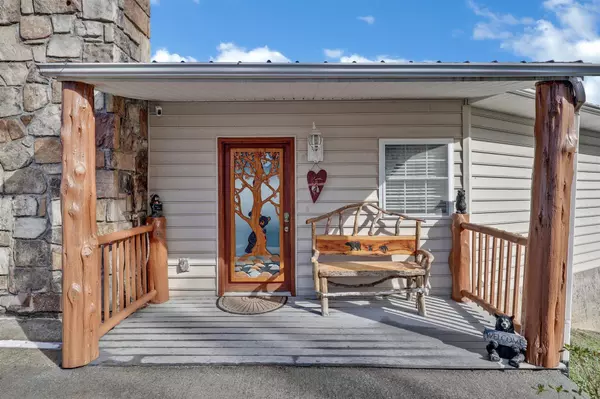$615,000
$625,000
1.6%For more information regarding the value of a property, please contact us for a free consultation.
2 Beds
3 Baths
2,003 SqFt
SOLD DATE : 04/19/2021
Key Details
Sold Price $615,000
Property Type Single Family Home
Sub Type Residential
Listing Status Sold
Purchase Type For Sale
Square Footage 2,003 sqft
Price per Sqft $307
Subdivision Tyrolea Sec 4
MLS Listing ID 1143650
Sold Date 04/19/21
Style Cabin,Chalet
Bedrooms 2
Full Baths 3
HOA Fees $39/ann
Originating Board East Tennessee REALTORS® MLS
Year Built 2003
Lot Size 0.430 Acres
Acres 0.43
Property Description
This chalet features 2 spacious suites and 3 bathrooms and sits just minutes from downtown Gatlinburg and the ski slopes of Ober Gatlinburg. It has SOME OF THE BEST MOUNTAIN VIEWS GATLINBURG HAS TO OFFER and the whole backside of the home has wall-to-wall windows to the view! Absolutely move in or rental ready this property comes fully furnished and has all of the features you would expect in a short term rental. Highlights include a large main level deck which is covered and can be accessed from both suites and the great room, a smaller hot tub deck complete with privacy fencing, gas fireplace, a fully furnished game room, built-in gas grill, and a level driveway. Recent updates: New heat pump and A/C in 2018, interior painted in 2019, and new water heater in 2020. Located in desirable Chalet Village with access to 3 clubhouses complete with pools, tennis courts, and a playground. A successful rental for 15 years, this property makes almost $65,000 per year!
Location
State TN
County Sevier County - 27
Area 0.43
Rooms
Family Room Yes
Other Rooms LaundryUtility, Extra Storage, Great Room, Family Room, Mstr Bedroom Main Level, Split Bedroom
Basement Finished, Walkout
Dining Room Breakfast Bar
Interior
Interior Features Cathedral Ceiling(s), Pantry, Walk-In Closet(s), Breakfast Bar
Heating Central, Propane, Electric
Cooling Central Cooling, Ceiling Fan(s)
Flooring Carpet, Hardwood, Tile
Fireplaces Number 1
Fireplaces Type Stone, Gas Log
Fireplace Yes
Window Features Drapes
Appliance Dishwasher, Dryer, Smoke Detector, Self Cleaning Oven, Security Alarm, Refrigerator, Microwave, Washer
Heat Source Central, Propane, Electric
Laundry true
Exterior
Exterior Feature Windows - Aluminum, Porch - Covered, Deck, Balcony
Garage Other, Designated Parking, Side/Rear Entry, Off-Street Parking
Garage Description SideRear Entry, Off-Street Parking, Designated Parking
Pool true
Amenities Available Clubhouse, Playground, Recreation Facilities, Pool, Tennis Court(s)
View Mountain View
Parking Type Other, Designated Parking, Side/Rear Entry, Off-Street Parking
Garage No
Building
Lot Description Rolling Slope
Faces From Ski Mtn Rd turn onto Heiden Dr. Left Onto Echo PL and then left onto Zurich Rd. Bear right onto Luzerne and the property is on the right.
Sewer Septic Tank
Water Public
Architectural Style Cabin, Chalet
Structure Type Vinyl Siding,Frame
Others
HOA Fee Include All Amenities
Restrictions Yes
Tax ID 137A B 034.00
Energy Description Electric, Propane
Acceptable Financing Cash, Conventional
Listing Terms Cash, Conventional
Read Less Info
Want to know what your home might be worth? Contact us for a FREE valuation!

Our team is ready to help you sell your home for the highest possible price ASAP

"My job is to find and attract mastery-based agents to the office, protect the culture, and make sure everyone is happy! "






