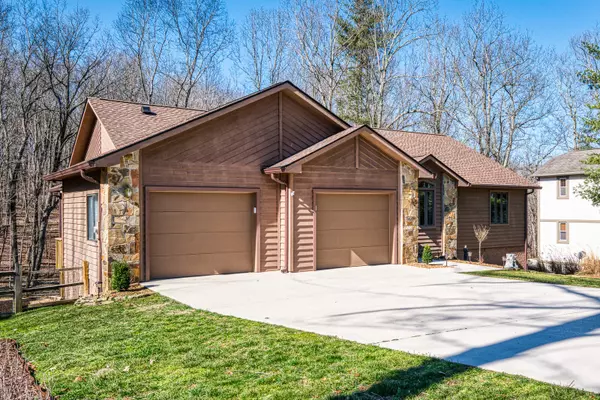$325,000
$325,000
For more information regarding the value of a property, please contact us for a free consultation.
3 Beds
2 Baths
2,337 SqFt
SOLD DATE : 04/20/2021
Key Details
Sold Price $325,000
Property Type Single Family Home
Sub Type Residential
Listing Status Sold
Purchase Type For Sale
Square Footage 2,337 sqft
Price per Sqft $139
Subdivision Trent
MLS Listing ID 1144874
Sold Date 04/20/21
Style Traditional
Bedrooms 3
Full Baths 2
HOA Fees $109/mo
Originating Board East Tennessee REALTORS® MLS
Year Built 1992
Lot Size 0.500 Acres
Acres 0.5
Lot Dimensions 90.14x268.8
Property Description
Well maintained home on oversized wooded lot with wet weather creek in back. Great home for entertaining with large kitchen, abundance of solid surface counter space and quality made Hickory cabinets, lg. pantry , eat in area and sunroom off kitchen with beautiful views of woods/nature. Great room has so much natural light coming in from windows and new skylights. Stone fireplace /new gas logs . Lg. master bedroom with master bath / walk in closet. Built in book shelves in Bedrm. 3/office. Lower level access is in garage. Craft room/office /rec room /
workshop/storage area has H/A supplied to it. Partial fenced in area for dog. HVAC on maint.program, Pest contract, Complete preventative treatment 2020, New 50 year roof , new gutters & leaf guards. Portable electrical generator hookup
Location
State TN
County Cumberland County - 34
Area 0.5
Rooms
Other Rooms LaundryUtility, Sunroom, Workshop, Bedroom Main Level, Extra Storage, Breakfast Room, Great Room, Mstr Bedroom Main Level
Basement Partially Finished
Dining Room Breakfast Room
Interior
Interior Features Cathedral Ceiling(s), Pantry, Walk-In Closet(s)
Heating Central, Heat Pump, Electric
Cooling Central Cooling, Ceiling Fan(s)
Flooring Carpet, Hardwood, Vinyl
Fireplaces Number 1
Fireplaces Type Stone, Gas Log
Fireplace Yes
Appliance Dishwasher, Disposal, Smoke Detector, Microwave
Heat Source Central, Heat Pump, Electric
Laundry true
Exterior
Exterior Feature Windows - Wood, Fenced - Yard, Deck
Garage Spaces 2.0
Pool true
Amenities Available Clubhouse, Golf Course, Playground, Security, Pool, Tennis Court(s)
View Wooded
Total Parking Spaces 2
Garage Yes
Building
Lot Description Wooded
Faces Peavine Rd. to Left onto Catoosa, Left on Trentwood ,Right onto Pineridge Ct. home on left
Sewer Public Sewer
Water Public
Architectural Style Traditional
Structure Type Cedar,Frame
Others
HOA Fee Include Trash,Sewer,Security,Some Amenities
Restrictions Yes
Tax ID 065L C 043.00
Energy Description Electric
Acceptable Financing New Loan, Cash
Listing Terms New Loan, Cash
Read Less Info
Want to know what your home might be worth? Contact us for a FREE valuation!

Our team is ready to help you sell your home for the highest possible price ASAP

"My job is to find and attract mastery-based agents to the office, protect the culture, and make sure everyone is happy! "






