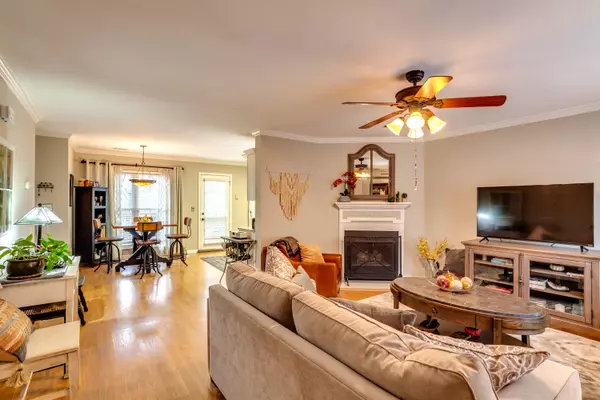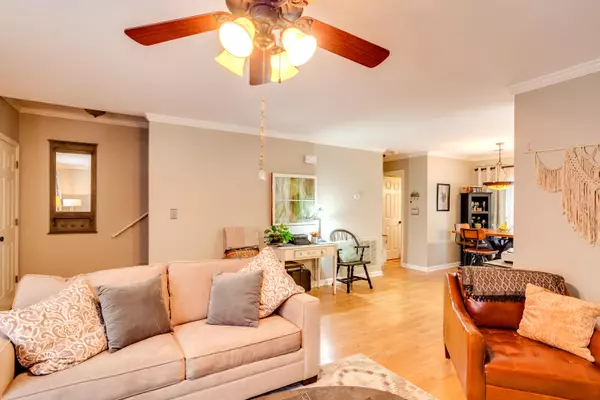$185,300
$175,000
5.9%For more information regarding the value of a property, please contact us for a free consultation.
2 Beds
3 Baths
1,260 SqFt
SOLD DATE : 04/05/2021
Key Details
Sold Price $185,300
Property Type Condo
Sub Type Condominium
Listing Status Sold
Purchase Type For Sale
Square Footage 1,260 sqft
Price per Sqft $147
Subdivision Edgehill Manor
MLS Listing ID 1144229
Sold Date 04/05/21
Style Traditional
Bedrooms 2
Full Baths 2
Half Baths 1
HOA Fees $83/qua
Originating Board East Tennessee REALTORS® MLS
Year Built 1990
Lot Dimensions 21 X 50
Property Description
Move right in and enjoy ease of living with convenience to everything in West Knoxville! Open floor plan with easy flow. Decorator colors, granite countertops, efficient kitchen open to breakfast nook. Bosch dishwasher. Cozy up to the gas fireplace or relax on the private back deck. Oversized Master bedroom with double closets. The seller has been very happy here, but the growing family dictates a move. Private back entrance to the 2 car basement garage. It is not oversized, but will accommodate 2 regular size cars easily. Attic storage. You will love the convenience of this location! This home is right in the heart of W. Knoxville. 10 minutes to Turkey Creek. 15 minutes to downtown. Please keep all exterior doors closed so cat doesn't go outside.
Location
State TN
County Knox County - 1
Rooms
Other Rooms LaundryUtility
Basement Walkout
Interior
Heating Central, Natural Gas, Electric
Cooling Central Cooling, Ceiling Fan(s)
Flooring Hardwood, Tile
Fireplaces Number 1
Fireplaces Type Gas Log
Fireplace Yes
Appliance Dishwasher, Disposal, Smoke Detector, Self Cleaning Oven, Refrigerator, Microwave
Heat Source Central, Natural Gas, Electric
Laundry true
Exterior
Exterior Feature Deck
Garage Other, Common
Garage Spaces 2.0
Garage Description Common
View Other
Parking Type Other, Common
Total Parking Spaces 2
Garage Yes
Building
Faces Kingston Pike to S. Gallaher View Rd. Right into Edgehill Manor.
Sewer Public Sewer
Water Public
Architectural Style Traditional
Structure Type Fiber Cement,Vinyl Siding,Other,Brick,Frame
Schools
Middle Schools West Valley
High Schools Bearden
Others
HOA Fee Include Association Ins,Grounds Maintenance,Pest Contract
Restrictions Yes
Tax ID 133AM003
Energy Description Electric, Gas(Natural)
Read Less Info
Want to know what your home might be worth? Contact us for a FREE valuation!

Our team is ready to help you sell your home for the highest possible price ASAP

"My job is to find and attract mastery-based agents to the office, protect the culture, and make sure everyone is happy! "






