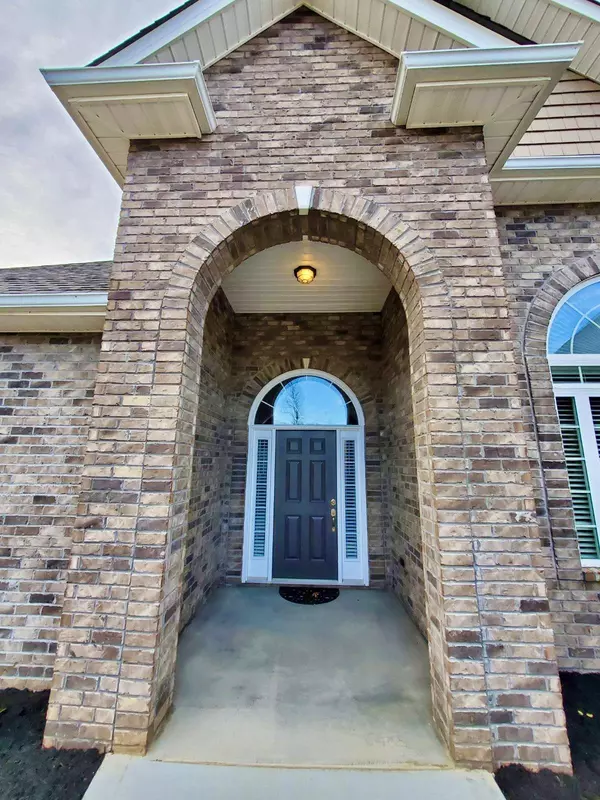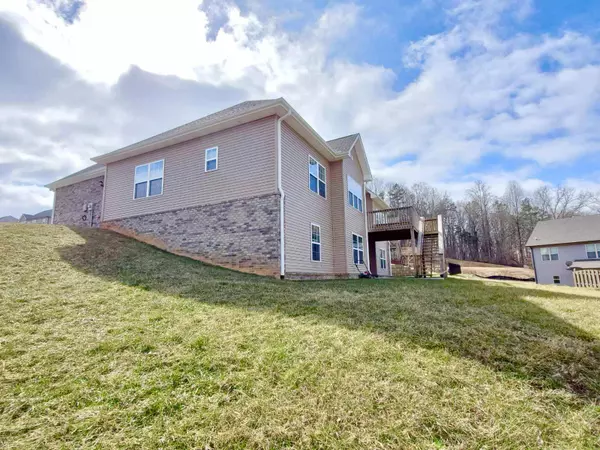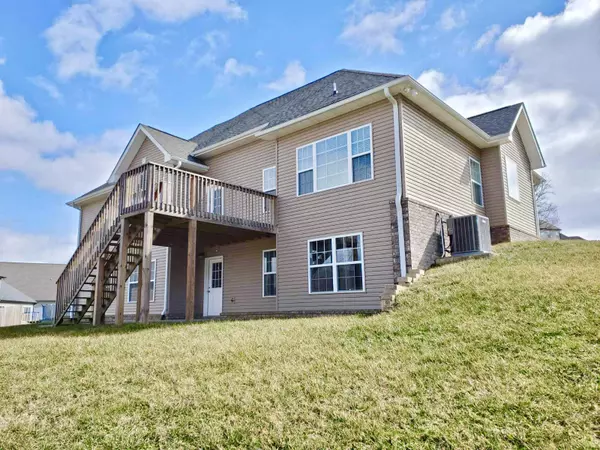$352,000
$319,000
10.3%For more information regarding the value of a property, please contact us for a free consultation.
3 Beds
3 Baths
1,939 SqFt
SOLD DATE : 03/24/2021
Key Details
Sold Price $352,000
Property Type Single Family Home
Sub Type Residential
Listing Status Sold
Purchase Type For Sale
Square Footage 1,939 sqft
Price per Sqft $181
Subdivision Stratford Park Unit 2
MLS Listing ID 1143280
Sold Date 03/24/21
Style Traditional
Bedrooms 3
Full Baths 2
Half Baths 1
HOA Fees $15/ann
Originating Board East Tennessee REALTORS® MLS
Year Built 2016
Lot Size 10,454 Sqft
Acres 0.24
Lot Dimensions 104.2 X 102.02 X IRR
Property Description
This Well Kept, Beautiful Basement Ranch is Ready for New Owners! Newly Built in 2016 with Future Potential. Full, Unfinished, Walk-Out Basement that can be Completed with your Own Design and Layout. Builder Available at Your Request. Main Level Features 3BR and 2.5 BA with a Generous Amount of Natural Light. Foyer and Dining Room are Accented with Decorated Columns, Arched Walls, and Large Radius Window. Crown Molding Compliments the Delightful Light Paint Color with a Few Accented Walls Thru-Out the Home. The Master Suite is Tucked Away from the Other Bedrooms Offering Tray Ceilings, a Spacious Walk-in Closet, A Private Bath with a Walk-In Tiled Shower, Whirlpool Jacuzzi and Double Vanities. High Ceiling and the Stunning White Marble Stone Fireplace Surround Details the Living Room. The Kitchen Points Out the Tiled Backsplash with Granite Counter Tops Alongside a Breakfast Area with Great Windows to bring in the Natural Beauty. Back Deck offers Plentiful Amount of Space for Entertaining. The Subdivision is surrounded by Sidewalks, Perfect for a Run or Just a Simple Walk to enjoy the Nature. Make This your New Happy Home!
Location
State TN
County Knox County - 1
Area 0.24
Rooms
Other Rooms LaundryUtility, Bedroom Main Level, Extra Storage, Breakfast Room, Mstr Bedroom Main Level
Basement Unfinished, Walkout
Dining Room Breakfast Bar, Formal Dining Area, Breakfast Room
Interior
Interior Features Pantry, Walk-In Closet(s), Breakfast Bar
Heating Central, Electric
Cooling Central Cooling, Ceiling Fan(s)
Flooring Carpet, Hardwood, Tile
Fireplaces Number 1
Fireplaces Type Electric, See-Thru, Stone, Marble
Fireplace Yes
Appliance Dishwasher, Disposal, Smoke Detector, Refrigerator, Microwave
Heat Source Central, Electric
Laundry true
Exterior
Exterior Feature Windows - Vinyl, Patio, Porch - Covered, Deck
Garage Garage Door Opener, Attached, Basement, Side/Rear Entry, Main Level
Garage Spaces 2.0
Garage Description Attached, SideRear Entry, Basement, Garage Door Opener, Main Level, Attached
Community Features Sidewalks
View Other
Porch true
Parking Type Garage Door Opener, Attached, Basement, Side/Rear Entry, Main Level
Total Parking Spaces 2
Garage Yes
Building
Lot Description Cul-De-Sac, Level, Rolling Slope
Faces I-75 Exit 108 go Right on Merchants Drive, then Left at red light at Central Avenue Pike to Right on Dry Gap then Left on Stratford Park Blvd to Left on Aldingham St to Right on Tuxford Lane. House on left, sign in yard.
Sewer Public Sewer
Water Public
Architectural Style Traditional
Structure Type Vinyl Siding,Other,Brick,Shingle Shake,Block,Frame
Others
HOA Fee Include Grounds Maintenance
Restrictions Yes
Tax ID 057ND059
Energy Description Electric
Read Less Info
Want to know what your home might be worth? Contact us for a FREE valuation!

Our team is ready to help you sell your home for the highest possible price ASAP

"My job is to find and attract mastery-based agents to the office, protect the culture, and make sure everyone is happy! "






