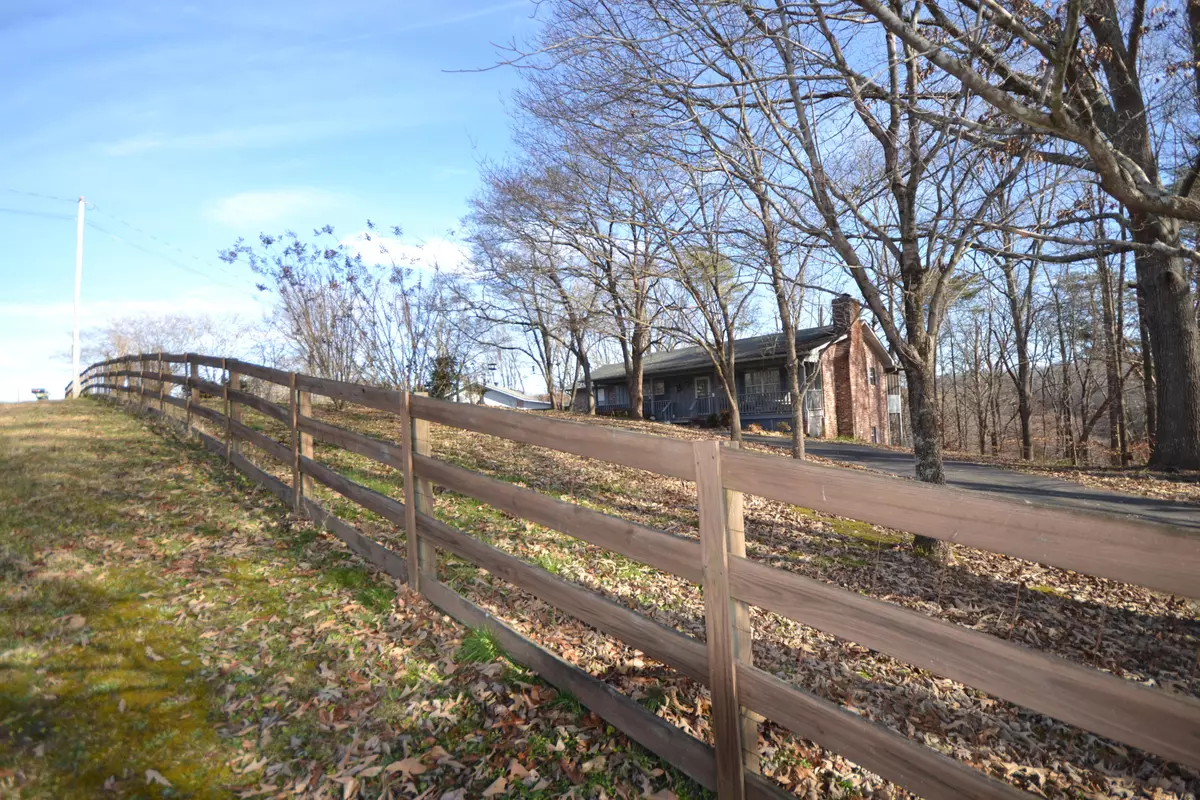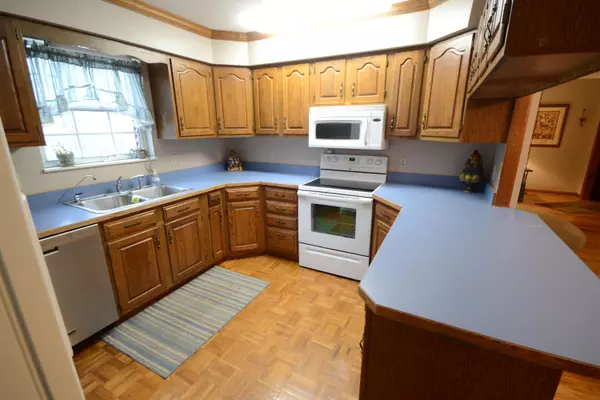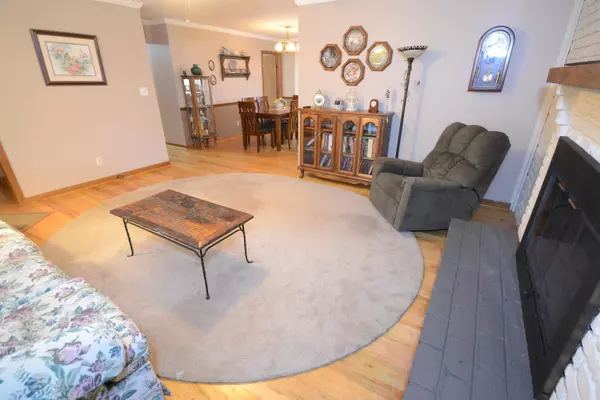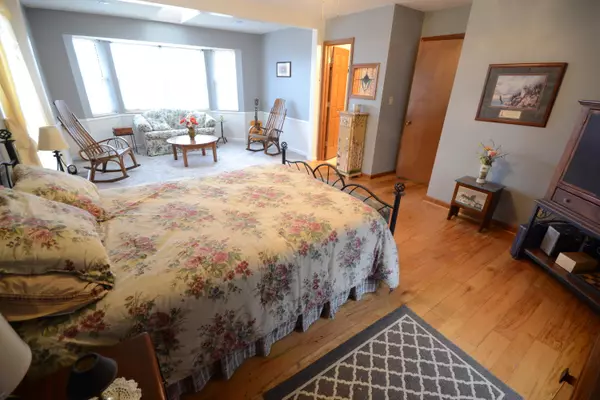$295,000
$297,000
0.7%For more information regarding the value of a property, please contact us for a free consultation.
2 Beds
3 Baths
3,130 SqFt
SOLD DATE : 03/29/2021
Key Details
Sold Price $295,000
Property Type Single Family Home
Sub Type Residential
Listing Status Sold
Purchase Type For Sale
Square Footage 3,130 sqft
Price per Sqft $94
MLS Listing ID 1141808
Sold Date 03/29/21
Style Traditional
Bedrooms 2
Full Baths 3
Originating Board East Tennessee REALTORS® MLS
Year Built 1985
Lot Size 1.920 Acres
Acres 1.92
Lot Dimensions Irregular
Property Description
This Brick Basement Rancher sits on a completely fenced 1.9 acres in a Country setting. Offers 2 living areas, enough rooms for 3 bedrooms, or Office and Study / Craft area along with oversized 2 car garage and carport. New Carpet, New Crown Molding. The living room with gas fireplace opens into the dining room which is just off the kitchen. Custom built cabinets provide plenty of storage area in the kitchen that walks out on to screened in back porch. Extra large master bedroom has a sitting area, and a large walk in closet. Master bath with separate vanity area. There is so much more on the main floor including real hardwood floors, a utility room, and plenty of extra storage space, kitchenette downstairs. Gas Fireplace upstairs Wood burning lower level.
. The additional Bedroom / Workout room along with full bath downstairs and an additional area currently being used for a library create a versatile space to accommodate just about any lifestyle. Plenty of level land to build additional home or workshop. Only minutes from a public boat ramp near Norris Dam for fishing or boating in the Clinch river. The close proximity to several state parks provide plenty of walking trails and opportunities for outdoor activities. Located near Clinton and Rocky Top with just a short drive down I 75 to Knoxville. Buyer to verify all information.
Location
State TN
County Anderson County - 30
Area 1.92
Rooms
Family Room Yes
Other Rooms Basement Rec Room, LaundryUtility, Workshop, Family Room, Mstr Bedroom Main Level
Basement Finished, Slab, Walkout
Interior
Interior Features Walk-In Closet(s), Eat-in Kitchen
Heating Central, Electric
Cooling Central Cooling
Flooring Carpet, Hardwood
Fireplaces Number 2
Fireplaces Type Gas, Brick, Free Standing, Wood Burning, Gas Log, Wood Burning Stove
Fireplace Yes
Appliance Dishwasher, Smoke Detector, Microwave
Heat Source Central, Electric
Laundry true
Exterior
Exterior Feature Windows - Bay, Fenced - Yard, Patio, Porch - Covered, Porch - Screened
Parking Features Detached
Garage Spaces 2.0
Carport Spaces 1
Garage Description Detached
View Country Setting, Wooded
Porch true
Total Parking Spaces 2
Garage Yes
Building
Lot Description Wooded, Irregular Lot, Level, Rolling Slope
Faces I-75N Exit 122 - go to Hillvale Rd go approximately 4 miles to Savage Garden Rd cross concrete bridge over Clinch River to 1st right onto Island Ford. .5 mile to home on right. Sign on gate post
Sewer Septic Tank
Water Public
Architectural Style Traditional
Structure Type Brick,Frame
Others
Restrictions No
Tax ID 019 073.07
Energy Description Electric
Acceptable Financing New Loan, FHA, Cash, Conventional
Listing Terms New Loan, FHA, Cash, Conventional
Read Less Info
Want to know what your home might be worth? Contact us for a FREE valuation!

Our team is ready to help you sell your home for the highest possible price ASAP
"My job is to find and attract mastery-based agents to the office, protect the culture, and make sure everyone is happy! "






