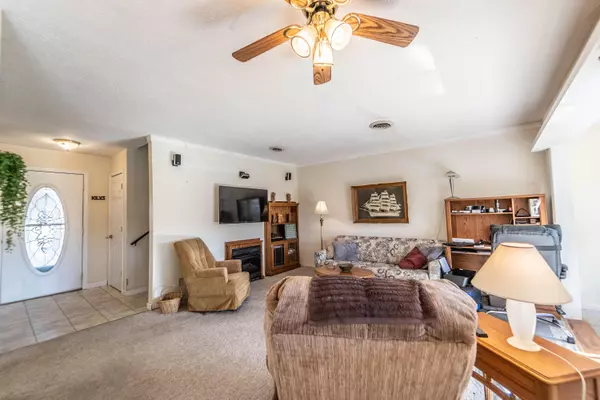$141,000
$140,000
0.7%For more information regarding the value of a property, please contact us for a free consultation.
2 Beds
3 Baths
1,056 SqFt
SOLD DATE : 04/12/2021
Key Details
Sold Price $141,000
Property Type Condo
Sub Type Condominium
Listing Status Sold
Purchase Type For Sale
Square Footage 1,056 sqft
Price per Sqft $133
MLS Listing ID 1143071
Sold Date 04/12/21
Style Traditional
Bedrooms 2
Full Baths 2
Half Baths 1
HOA Fees $243/mo
Originating Board East Tennessee REALTORS® MLS
Year Built 1973
Lot Size 4,356 Sqft
Acres 0.1
Property Description
''Welcome Home'' This 1056 sq ft lakefront condominium has been expanded giving it 190 sq ft all around view of the lake. An extra bathroom as been added upstairs along with a natural gas fireplace and extra storage area. Close to all of the amenities Fairfield Glade offers, from 5 golf courses, tennis, hiking, two marinas, and so much more. Peavine Rd expansion is just about complete. It will make it more convenient when finished. ''Come On Home'' Buyer to verify all information before making an informed offer.
Location
State TN
County Cumberland County - 34
Area 0.1
Rooms
Other Rooms Sunroom, Great Room
Basement Walkout
Dining Room Breakfast Bar
Interior
Interior Features Breakfast Bar
Heating Central, Heat Pump, Natural Gas, Electric
Cooling Central Cooling
Flooring Carpet, Vinyl, Tile
Fireplaces Number 1
Fireplaces Type Gas, Ventless
Fireplace Yes
Appliance Dishwasher, Disposal, Dryer, Self Cleaning Oven, Refrigerator, Microwave, Washer
Heat Source Central, Heat Pump, Natural Gas, Electric
Exterior
Exterior Feature Windows - Insulated, Deck
Garage Designated Parking, Off-Street Parking
Carport Spaces 1
Garage Description Off-Street Parking, Designated Parking
Pool true
Amenities Available Golf Course, Playground, Recreation Facilities, Security, Pool, Tennis Court(s), Other
View Lake
Parking Type Designated Parking, Off-Street Parking
Garage No
Building
Lot Description Cul-De-Sac, Lakefront, Zero Lot Line, Golf Community, Level
Faces From Peavine Rd, Take a Right at Lakeshore Ct #83 is at the end on the left. Sign in window
Sewer Public Sewer
Water Public
Architectural Style Traditional
Structure Type Stone,Vinyl Siding,Frame
Schools
High Schools Stone Memorial
Others
HOA Fee Include Fire Protection,Trash,Sewer,Security,Some Amenities,Pest Contract
Restrictions Yes
Tax ID 077G H 001.00
Energy Description Electric, Gas(Natural)
Acceptable Financing New Loan, Cash, Conventional
Listing Terms New Loan, Cash, Conventional
Read Less Info
Want to know what your home might be worth? Contact us for a FREE valuation!

Our team is ready to help you sell your home for the highest possible price ASAP

"My job is to find and attract mastery-based agents to the office, protect the culture, and make sure everyone is happy! "






