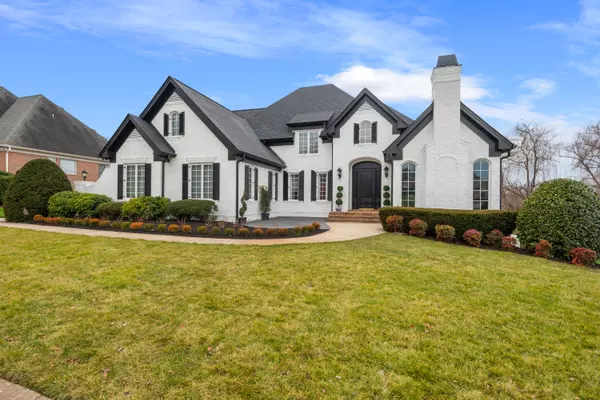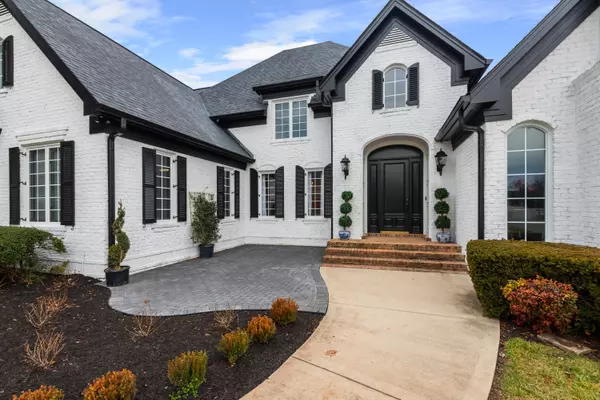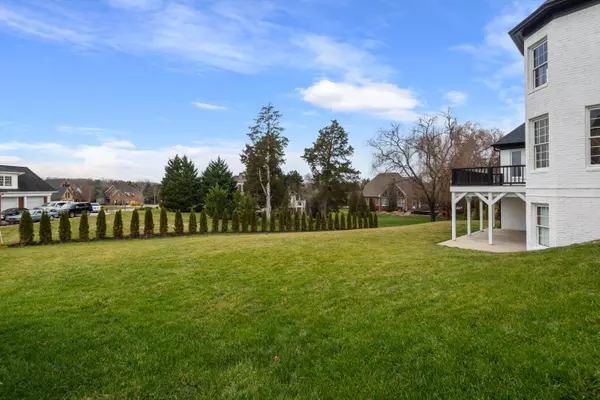$787,500
$800,000
1.6%For more information regarding the value of a property, please contact us for a free consultation.
4 Beds
5 Baths
5,174 SqFt
SOLD DATE : 02/26/2021
Key Details
Sold Price $787,500
Property Type Single Family Home
Sub Type Residential
Listing Status Sold
Purchase Type For Sale
Square Footage 5,174 sqft
Price per Sqft $152
Subdivision Montgomery Cove
MLS Listing ID 1139563
Sold Date 02/26/21
Style Traditional
Bedrooms 4
Full Baths 4
Half Baths 1
HOA Fees $75/mo
Originating Board East Tennessee REALTORS® MLS
Year Built 2002
Lot Dimensions 115x167.88xirr
Property Description
Luxury, all brick, custom built home, recently renovated! Exterior was just painted, new landscaping and hardscaping done, new flooring, paint, lighting, trim work and fixtures inside. Four large bedrooms plus a massive bonus room that could be a bedroom (sellers are using it as one currently). Master on main with it's own private sitting room. Tons of extra storage with walk in attic on second floor and two rooms off basement. 3-car side entry garage. Roof is 4 years old, new HVACs installed August 2020. Sellers installing new carpet in the master closet to match master bedroom.
Location
State TN
County Knox County - 1
Rooms
Other Rooms Basement Rec Room, LaundryUtility, Bedroom Main Level, Extra Storage, Breakfast Room, Great Room, Mstr Bedroom Main Level
Basement Partially Finished, Walkout
Dining Room Formal Dining Area, Breakfast Room
Interior
Interior Features Cathedral Ceiling(s), Pantry, Walk-In Closet(s)
Heating Central, Natural Gas, Electric
Cooling Central Cooling
Flooring Carpet, Hardwood, Tile
Fireplaces Number 3
Fireplaces Type Gas Log
Fireplace Yes
Appliance Central Vacuum, Dishwasher, Disposal
Heat Source Central, Natural Gas, Electric
Laundry true
Exterior
Exterior Feature Patio, Deck
Garage Garage Door Opener, Side/Rear Entry
Garage Spaces 3.0
Garage Description SideRear Entry, Garage Door Opener
Pool true
Amenities Available Clubhouse, Pool, Tennis Court(s)
View Other
Porch true
Parking Type Garage Door Opener, Side/Rear Entry
Total Parking Spaces 3
Garage Yes
Building
Lot Description Level, Rolling Slope
Faces From S. Northshore Drive: Turn RIGHT into neighborhood on Mont CoveBlvd, then LEFT onto Amberset Drive, then LEFT onto Springside Lane. House is on RIGHT.
Sewer Public Sewer
Water Public
Architectural Style Traditional
Structure Type Brick
Schools
Middle Schools Farragut
High Schools Farragut
Others
HOA Fee Include All Amenities
Restrictions Yes
Tax ID 162MA020
Energy Description Electric, Gas(Natural)
Read Less Info
Want to know what your home might be worth? Contact us for a FREE valuation!

Our team is ready to help you sell your home for the highest possible price ASAP

"My job is to find and attract mastery-based agents to the office, protect the culture, and make sure everyone is happy! "






