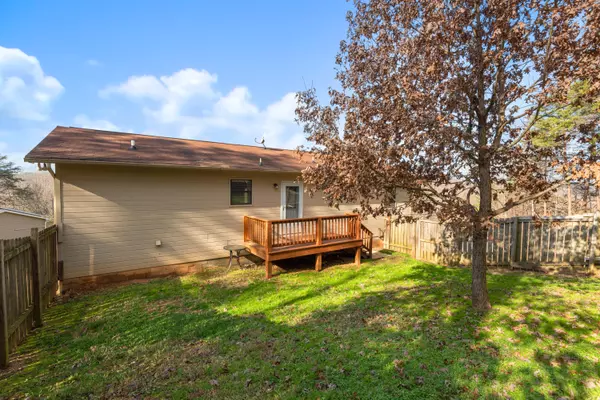$258,000
$255,000
1.2%For more information regarding the value of a property, please contact us for a free consultation.
4 Beds
3 Baths
1,945 SqFt
SOLD DATE : 02/17/2021
Key Details
Sold Price $258,000
Property Type Single Family Home
Sub Type Residential
Listing Status Sold
Purchase Type For Sale
Square Footage 1,945 sqft
Price per Sqft $132
Subdivision Wolf Valley Estates
MLS Listing ID 1139090
Sold Date 02/17/21
Style Other,Traditional
Bedrooms 4
Full Baths 3
Originating Board East Tennessee REALTORS® MLS
Year Built 1996
Lot Size 1.140 Acres
Acres 1.14
Property Description
Looking for convenient location but want privacy? Look no further! Welcome home to this nearly 2000sqft basement rancher that sits on approximately 1.14 acres. Completely remodeled 4 bedroom, 3 full baths with finished basement. All brand new kitchen appliances and washer/dryer remain. Relax on your front porch while taking in the breathtaking views of East Tn mountains or come hangout on the beck deck overlooking your fully fenced back yard. Explore the city and its amazing shops, restaurants etc of Downtown Knoxville in just minutes! This home offers plenty of space for parking including the 2 car garage! Schedule your showing today.
Location
State TN
County Anderson County - 30
Area 1.14
Rooms
Family Room Yes
Other Rooms Basement Rec Room, LaundryUtility, Addl Living Quarter, Bedroom Main Level, Extra Storage, Breakfast Room, Family Room, Mstr Bedroom Main Level, Split Bedroom
Basement Finished, Other
Dining Room Eat-in Kitchen, Breakfast Room, Other
Interior
Interior Features Eat-in Kitchen
Heating Central, Other
Cooling Central Cooling
Flooring Laminate, Hardwood, Tile
Fireplaces Type None, Other
Fireplace No
Appliance Other, Dishwasher, Dryer, Refrigerator, Microwave, Washer
Heat Source Central, Other
Laundry true
Exterior
Exterior Feature Windows - Aluminum, Fence - Privacy, Fence - Wood, Fenced - Yard, Deck
Garage Other
Garage Spaces 2.0
Garage Description Other
View Mountain View, Country Setting, Wooded, Other
Parking Type Other
Total Parking Spaces 2
Garage Yes
Building
Lot Description Cul-De-Sac, Private, Wooded, Corner Lot, Irregular Lot, Rolling Slope
Faces I-75 N towards Knoxville, exit376 to merge onto I-140 East towards Oakridge, continue to Oakridge hwy, Left on Clinton hwy, right onto E wolf valley rd, Right onto Chestnut Ridge, Left onto Den Dr, Right onto Valley View ln, home on the left, sign in yard
Sewer Septic Tank
Water Private
Architectural Style Other, Traditional
Structure Type Stone,Vinyl Siding,Other
Others
Restrictions No
Tax ID 076A A 053.00
Energy Description Other Fuel
Read Less Info
Want to know what your home might be worth? Contact us for a FREE valuation!

Our team is ready to help you sell your home for the highest possible price ASAP

"My job is to find and attract mastery-based agents to the office, protect the culture, and make sure everyone is happy! "






