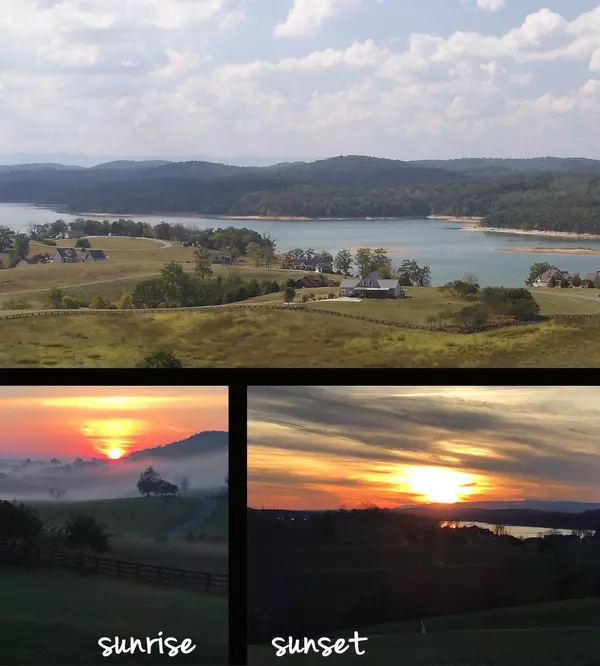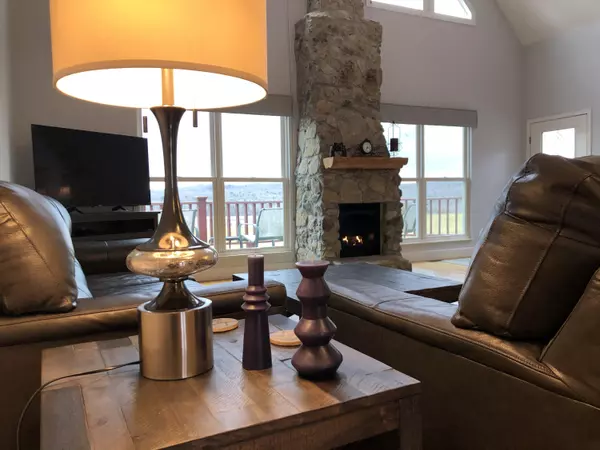$472,500
$474,900
0.5%For more information regarding the value of a property, please contact us for a free consultation.
3 Beds
3 Baths
3,600 SqFt
SOLD DATE : 03/12/2021
Key Details
Sold Price $472,500
Property Type Single Family Home
Sub Type Residential
Listing Status Sold
Purchase Type For Sale
Square Footage 3,600 sqft
Price per Sqft $131
Subdivision Sunset Bay, Norris Lake
MLS Listing ID 1140478
Sold Date 03/12/21
Style Cape Cod,A-Frame,Contemporary,Chalet,Traditional
Bedrooms 3
Full Baths 3
HOA Fees $37/mo
Originating Board East Tennessee REALTORS® MLS
Year Built 2004
Lot Size 1.250 Acres
Acres 1.25
Lot Dimensions irregular
Property Description
Norris Lake Living Wish List Complete! Bright, Open, Main Level Living split floor plan w/all day views. Sun up to Sundown long range Lake & mtn views. Recent upgrades thru out (incl MABA) No Carpet HWs & tile! 3BR/3BA/3600sqft AND a priv slip (Mariners Club Membership, ask agent) Boasting soaring ceilings, windows galore capture the beautiful lake views. Level lot & drive, 2 Living areas ea w/stone FPs, tons of decking and lots of storage! 2C attached garage! Home is located toward entrance of development and is just a short drive to exceptional Clubhouse & Private Marina amenities: pool, fitness center & tennis courts. Premier Woodlake Golf Club only a few miles away! If you're looking to rest easy & live the Norris Lake Life Dream - Don't miss out on this on this one
Location
State TN
County Union County - 25
Area 1.25
Rooms
Other Rooms Basement Rec Room, LaundryUtility, Extra Storage, Great Room, Mstr Bedroom Main Level, Split Bedroom
Basement Finished, Slab, Walkout
Interior
Interior Features Cathedral Ceiling(s), Pantry, Eat-in Kitchen
Heating Central, Propane, Electric
Cooling Central Cooling, Ceiling Fan(s), Zoned
Flooring Hardwood, Tile
Fireplaces Number 2
Fireplaces Type Stone, Ventless
Fireplace Yes
Appliance Dishwasher, Self Cleaning Oven, Refrigerator
Heat Source Central, Propane, Electric
Laundry true
Exterior
Exterior Feature Patio, Deck
Garage Attached, Main Level
Garage Spaces 2.0
Garage Description Attached, Main Level, Attached
Pool true
Amenities Available Clubhouse, Security, Pool, Tennis Court(s)
View Mountain View, Seasonal Lake View, Country Setting, Seasonal Mountain, Lake
Porch true
Parking Type Attached, Main Level
Total Parking Spaces 2
Garage Yes
Building
Lot Description Waterfront Access, Lake Access, Irregular Lot, Level
Faces From Knoxville/Maynardville Hwy 33/from Kentucky, Tazewell 25E to Sharps Chapel Rd. Approx 7 miles, veer (L) onto Big Valley Road, approx. 2 miles, Russell Brothers Road, Home on Left. No sign on property
Sewer Public Sewer, Other
Water Public, Other
Architectural Style Cape Cod, A-Frame, Contemporary, Chalet, Traditional
Structure Type Fiber Cement,Frame,Brick
Others
HOA Fee Include Some Amenities
Restrictions Yes
Tax ID 033 201.00
Energy Description Electric, Propane
Acceptable Financing New Loan, Cash, Conventional
Listing Terms New Loan, Cash, Conventional
Read Less Info
Want to know what your home might be worth? Contact us for a FREE valuation!

Our team is ready to help you sell your home for the highest possible price ASAP

"My job is to find and attract mastery-based agents to the office, protect the culture, and make sure everyone is happy! "






