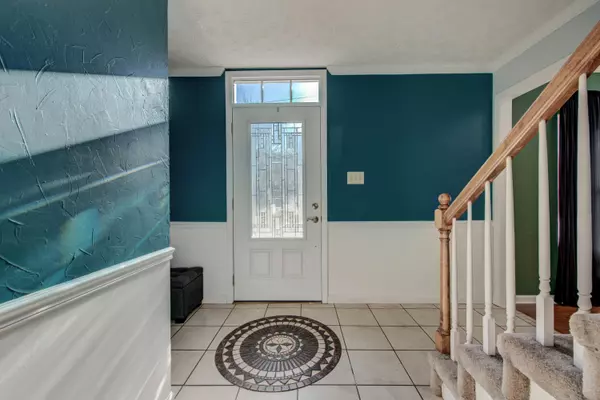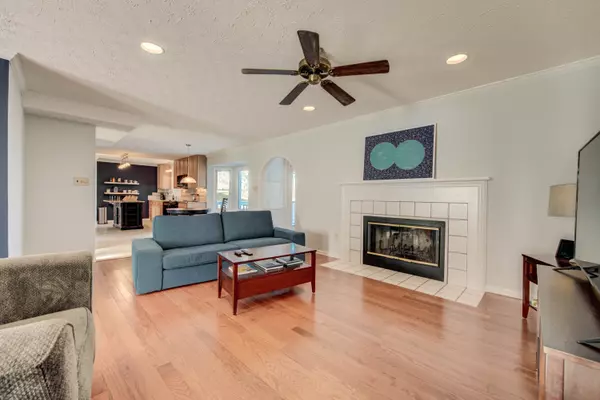$317,500
$325,000
2.3%For more information regarding the value of a property, please contact us for a free consultation.
4 Beds
4 Baths
3,040 SqFt
SOLD DATE : 02/18/2021
Key Details
Sold Price $317,500
Property Type Single Family Home
Sub Type Residential
Listing Status Sold
Purchase Type For Sale
Square Footage 3,040 sqft
Price per Sqft $104
Subdivision Harts Ridge S/D
MLS Listing ID 1138725
Sold Date 02/18/21
Style Traditional
Bedrooms 4
Full Baths 3
Half Baths 1
Originating Board East Tennessee REALTORS® MLS
Year Built 1989
Lot Size 0.330 Acres
Acres 0.33
Lot Dimensions 100x145
Property Description
Great Location and Neighborhood! Perfect home just waiting for a new family. 4 Bedrooms 3 1/2 baths. 4 bedrooms and 2 baths upstairs. Downstairs could be used as mother-in-law suite, home office or additional bedroom with full bath. Remodeled kitchen with large island and beautiful granite countertops. Refrigerator, washer and dryer all stay with the home. New real hardwood floors on main level and new carpet upstairs. Large back yard and great deck for entertaining or relaxing.
Location
State TN
County Knox County - 1
Area 14500.0
Rooms
Other Rooms Basement Rec Room, Sunroom, Extra Storage
Basement Finished
Dining Room Eat-in Kitchen, Formal Dining Area
Interior
Interior Features Island in Kitchen, Pantry, Eat-in Kitchen
Heating Central, Natural Gas, Electric
Cooling Central Cooling
Flooring Carpet, Hardwood, Tile
Fireplaces Number 1
Fireplaces Type Gas Log
Fireplace Yes
Appliance Dishwasher, Disposal, Dryer, Refrigerator, Washer
Heat Source Central, Natural Gas, Electric
Exterior
Exterior Feature Windows - Insulated, Porch - Enclosed, Deck
Garage Spaces 2.0
View Country Setting, Wooded
Total Parking Spaces 2
Garage Yes
Building
Lot Description Wooded
Faces Take Bluegrass Rd to Harts Ridge Rd. Right on Crestline Dr. House on Right. Sign in Yard.
Sewer Public Sewer
Water Public
Architectural Style Traditional
Structure Type Vinyl Siding,Brick,Block,Frame
Schools
Middle Schools West Valley
High Schools Bearden
Others
Restrictions Yes
Tax ID 154BA013
Energy Description Electric, Gas(Natural)
Read Less Info
Want to know what your home might be worth? Contact us for a FREE valuation!

Our team is ready to help you sell your home for the highest possible price ASAP

"My job is to find and attract mastery-based agents to the office, protect the culture, and make sure everyone is happy! "






