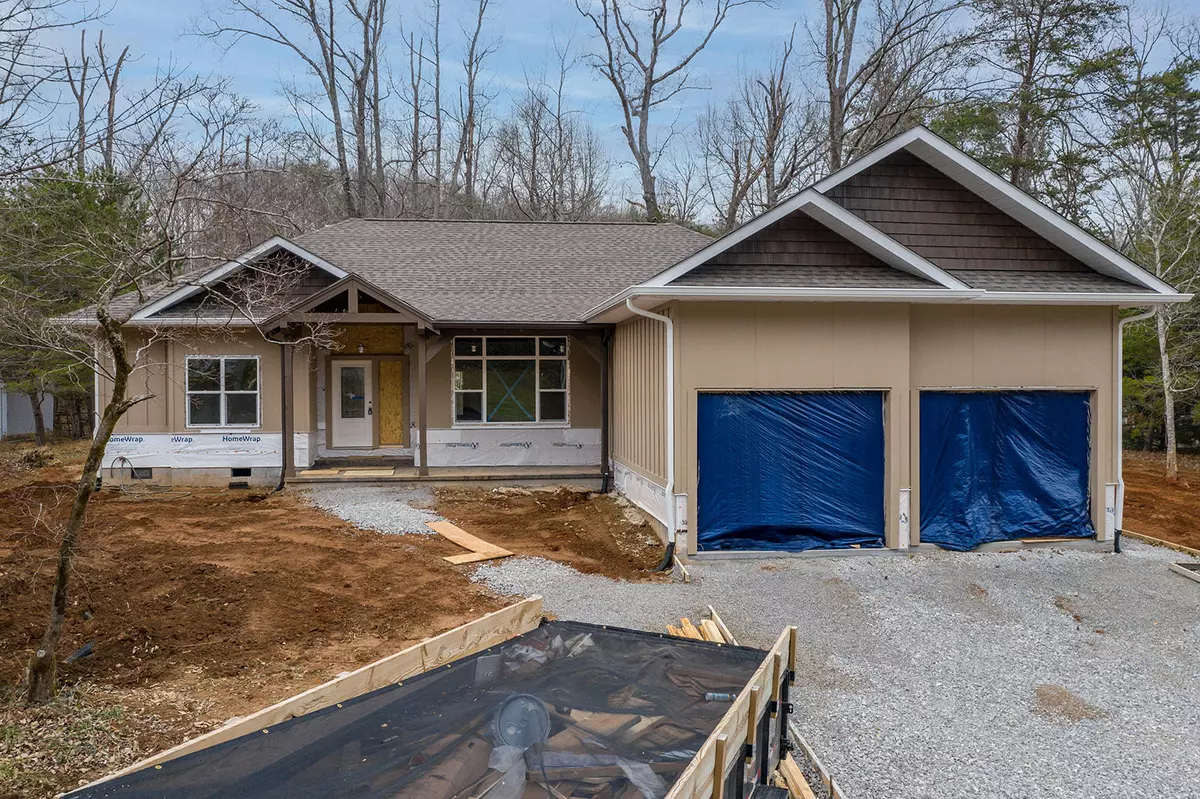$285,900
$295,900
3.4%For more information regarding the value of a property, please contact us for a free consultation.
3 Beds
2 Baths
1,778 SqFt
SOLD DATE : 03/30/2021
Key Details
Sold Price $285,900
Property Type Single Family Home
Sub Type Residential
Listing Status Sold
Purchase Type For Sale
Square Footage 1,778 sqft
Price per Sqft $160
Subdivision Laurel Mountain Lake
MLS Listing ID 1139107
Sold Date 03/30/21
Style Contemporary
Bedrooms 3
Full Baths 2
HOA Fees $45/ann
Originating Board East Tennessee REALTORS® MLS
Year Built 2020
Lot Size 0.470 Acres
Acres 0.47
Lot Dimensions 128 X 162.5
Property Description
Well built new construction located in private gated community. This home features 2 car garage. Hardy siding with stone border. Inside is an open floor plan for living, kitchen and dining area. Living room has gas fireplace with built in storage/bookshelves. Kitchen has custom cabinets with granite counter top with island and lots of storage. Stainless steel appliances in kitchen, has washer dryer hookup with utility sink in laundry room with separate pantry. Master bedroom has attached bathroom shower separate toilet room and two walk in closet spaces with linen closet. Outside has concrete driveway with stamped concrete porch. Enjoy sitting on your back porch, listening to the sounds of nature. Short distance will provide you access to the 60 acre lake.
Location
State TN
County Monroe County - 33
Area 0.47
Rooms
Basement Crawl Space
Dining Room Eat-in Kitchen, Formal Dining Area
Interior
Interior Features Island in Kitchen, Walk-In Closet(s), Eat-in Kitchen
Heating Central, Forced Air, Heat Pump, Electric
Cooling Central Cooling
Flooring Laminate, Vinyl
Fireplaces Number 1
Fireplaces Type Gas Log
Fireplace Yes
Appliance Dishwasher, Smoke Detector, Refrigerator, Microwave
Heat Source Central, Forced Air, Heat Pump, Electric
Exterior
Exterior Feature Window - Energy Star, Doors - Energy Star
Garage Spaces 2.0
View Country Setting
Total Parking Spaces 2
Garage Yes
Building
Lot Description Lake Access
Faces From Hwy 68 go east on Countryside Ln then an immediate right on Bib Creek rd 1.1 mile to right on Laurel Branch Rd through gate to second Pine Loop Dr Right turn House on Right SoP.
Sewer Septic Tank
Water Public
Architectural Style Contemporary
Structure Type Fiber Cement,Stone,Frame
Others
HOA Fee Include All Amenities
Restrictions Yes
Tax ID 115G D 032.00
Security Features Gated Community
Energy Description Electric
Read Less Info
Want to know what your home might be worth? Contact us for a FREE valuation!

Our team is ready to help you sell your home for the highest possible price ASAP

"My job is to find and attract mastery-based agents to the office, protect the culture, and make sure everyone is happy! "






