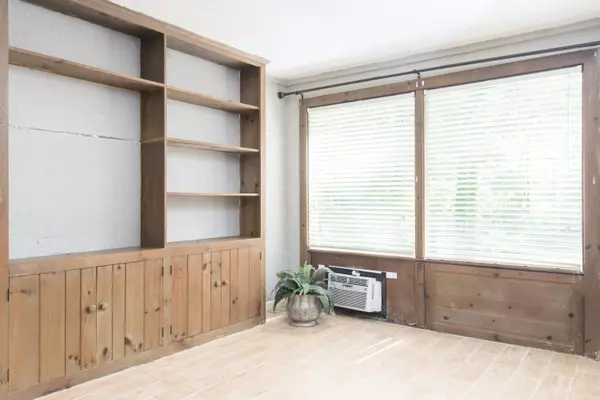$256,000
$269,000
4.8%For more information regarding the value of a property, please contact us for a free consultation.
3 Beds
1 Bath
1,400 SqFt
SOLD DATE : 02/26/2021
Key Details
Sold Price $256,000
Property Type Single Family Home
Sub Type Residential
Listing Status Sold
Purchase Type For Sale
Square Footage 1,400 sqft
Price per Sqft $182
Subdivision Highland Hills / Forest Heights
MLS Listing ID 1138346
Sold Date 02/26/21
Style Cottage,Traditional
Bedrooms 3
Full Baths 1
Originating Board East Tennessee REALTORS® MLS
Year Built 1965
Lot Size 0.290 Acres
Acres 0.29
Lot Dimensions 100.07 X 126.55 X IRR
Property Description
Charming cottage in one of Knoxville's most established neighborhoods! Conveniently located to excellent schools, parks, post office, and the best shopping and dining in The District of Bearden. Tucked away in a quiet, wooded setting with beautiful trees and landscaping. All new hardwood flooring and plenty of natural light throughout the home. You will love the built-in shelving and storage that can be found in almost every room of the house.
The kitchen has granite counter tops, stainless steel appliances, and tiled backsplash. Off the kitchen is a lovely sunroom that can be enjoyed all year round. The large storage closet at the end of the third bedroom can easily be turned into a second bathroom. This home is complete with three spacious bedrooms and one full bathroom. The long driveway leads to the backyard where you will find a fully paved patio and work shed. Book your showing today!
Location
State TN
County Knox County - 1
Area 12569.0
Rooms
Other Rooms LaundryUtility, Bedroom Main Level, Mstr Bedroom Main Level
Basement Crawl Space
Dining Room Formal Dining Area
Interior
Heating Central, Natural Gas, Electric
Cooling Central Cooling, Ceiling Fan(s)
Flooring Carpet, Hardwood, Tile
Fireplaces Number 1
Fireplaces Type Brick, Gas Log
Fireplace Yes
Appliance Dishwasher, Microwave
Heat Source Central, Natural Gas, Electric
Laundry true
Exterior
Exterior Feature Patio
Garage None, Other
Garage Description Other
View Wooded
Porch true
Parking Type None, Other
Garage No
Building
Lot Description Wooded
Faces Head southwest on Papermill Dr NW, Use the left 2 lanes to turn left at the 1st cross street onto N Northshore Dr, Turn left onto Kingston Pike, Turn left onto Westwood Rd, Turn right at the 1st cross street onto Sutherland Ave, Turn left onto Forest Heights Rd, Turn left onto Jomandowa Dr, Destination will be on the right.
Sewer Public Sewer
Water Public
Architectural Style Cottage, Traditional
Structure Type Brick
Others
Restrictions Yes
Tax ID 107JC041
Energy Description Electric, Gas(Natural)
Read Less Info
Want to know what your home might be worth? Contact us for a FREE valuation!

Our team is ready to help you sell your home for the highest possible price ASAP

"My job is to find and attract mastery-based agents to the office, protect the culture, and make sure everyone is happy! "






