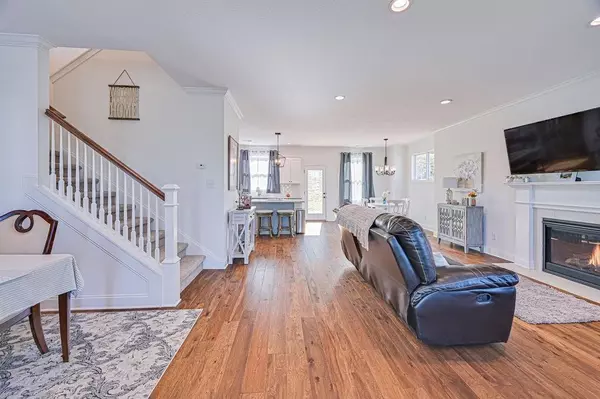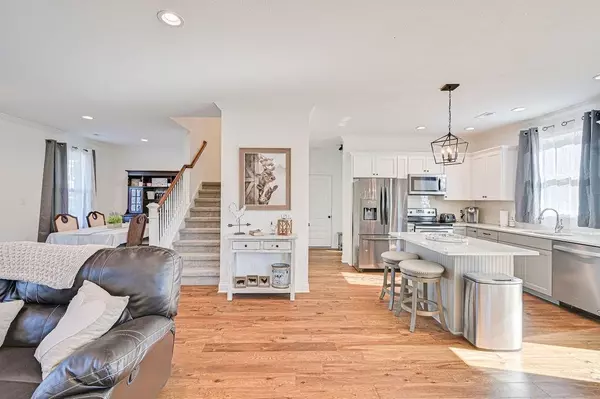$275,000
$314,000
12.4%For more information regarding the value of a property, please contact us for a free consultation.
3 Beds
3 Baths
2,168 SqFt
SOLD DATE : 03/12/2021
Key Details
Sold Price $275,000
Property Type Single Family Home
Sub Type Residential
Listing Status Sold
Purchase Type For Sale
Square Footage 2,168 sqft
Price per Sqft $126
Subdivision Carter Ridge S/D Unit 1
MLS Listing ID 1137843
Sold Date 03/12/21
Style Craftsman
Bedrooms 3
Full Baths 2
Half Baths 1
HOA Fees $12/ann
Originating Board East Tennessee REALTORS® MLS
Year Built 2019
Lot Size 9,583 Sqft
Acres 0.22
Property Description
GORGEOUS NEW HOME with MOUNTAIN VIEWS in a great location!! Built in 2019 this 2168 sq ft 3 bedroom, 2.5 bath home has it all!! Homeoffers open concept living, all high end fixtures and finishes, and VIEWS of the mountains from almost every room. The main level offers a largeliving room with gas fireplace, formal dining area, beautiful kitchen with Quartz Island and counter tops, soft close custom cabinets, deep sink,high end Whirlpool appliances, breakfast nook, dedicated pantry, recess lighting, real hardwood floors, granite, tile, black iron fixtures, mudroom. Upper level offers flex area perfect for an office with a view, large Master En Suite with vaulted ceilings, sitting area and more mountainviews, master bath with double vanities, soaker tub, HUGE walk in closet, 2 more large bedr 2 more large bedrooms, oversized 2 car garage and much more!!Energy efficient! Utilities average $170 a month!!! 10 minutes to Sevierville, 20 minutes to Knoxville.
Location
State TN
County Knox County - 1
Area 0.22
Rooms
Other Rooms LaundryUtility, DenStudy
Basement Slab
Dining Room Formal Dining Area
Interior
Interior Features Island in Kitchen, Pantry, Walk-In Closet(s), Eat-in Kitchen
Heating Central, Heat Pump, Electric
Cooling Central Cooling
Flooring Carpet, Hardwood, Tile
Fireplaces Number 1
Fireplaces Type Other, Gas Log
Fireplace Yes
Window Features Drapes
Appliance Dishwasher, Disposal, Smoke Detector, Refrigerator, Microwave
Heat Source Central, Heat Pump, Electric
Laundry true
Exterior
Exterior Feature Patio, Prof Landscaped
Parking Features Garage Door Opener, Attached, Main Level, Off-Street Parking, Common
Garage Spaces 2.0
Garage Description Attached, Garage Door Opener, Main Level, Common, Off-Street Parking, Attached
View Mountain View
Porch true
Total Parking Spaces 2
Garage Yes
Building
Lot Description Level, Rolling Slope
Faces FROM EXIT 407 HEAD WEST ON I40 TO EXIT 398 STRAWBERRY PLAINS, THEN LEFT ON STRAWBERRY PLAINS PIKE 3 MILES TORIGHT ON ASHEVILLE HWY, RIGHT ONTO CARTER SCHOOL ROAD, THEN ANOTHER RIGHT ONTO CARTER RIDGE ROAD.SUBDIVISION ON LEFT, HOUSE ON RIGHT.
Sewer Public Sewer
Water Public
Architectural Style Craftsman
Structure Type Stone,Vinyl Siding,Frame
Others
Restrictions Yes
Tax ID 074HA068
Energy Description Electric
Read Less Info
Want to know what your home might be worth? Contact us for a FREE valuation!

Our team is ready to help you sell your home for the highest possible price ASAP
"My job is to find and attract mastery-based agents to the office, protect the culture, and make sure everyone is happy! "






