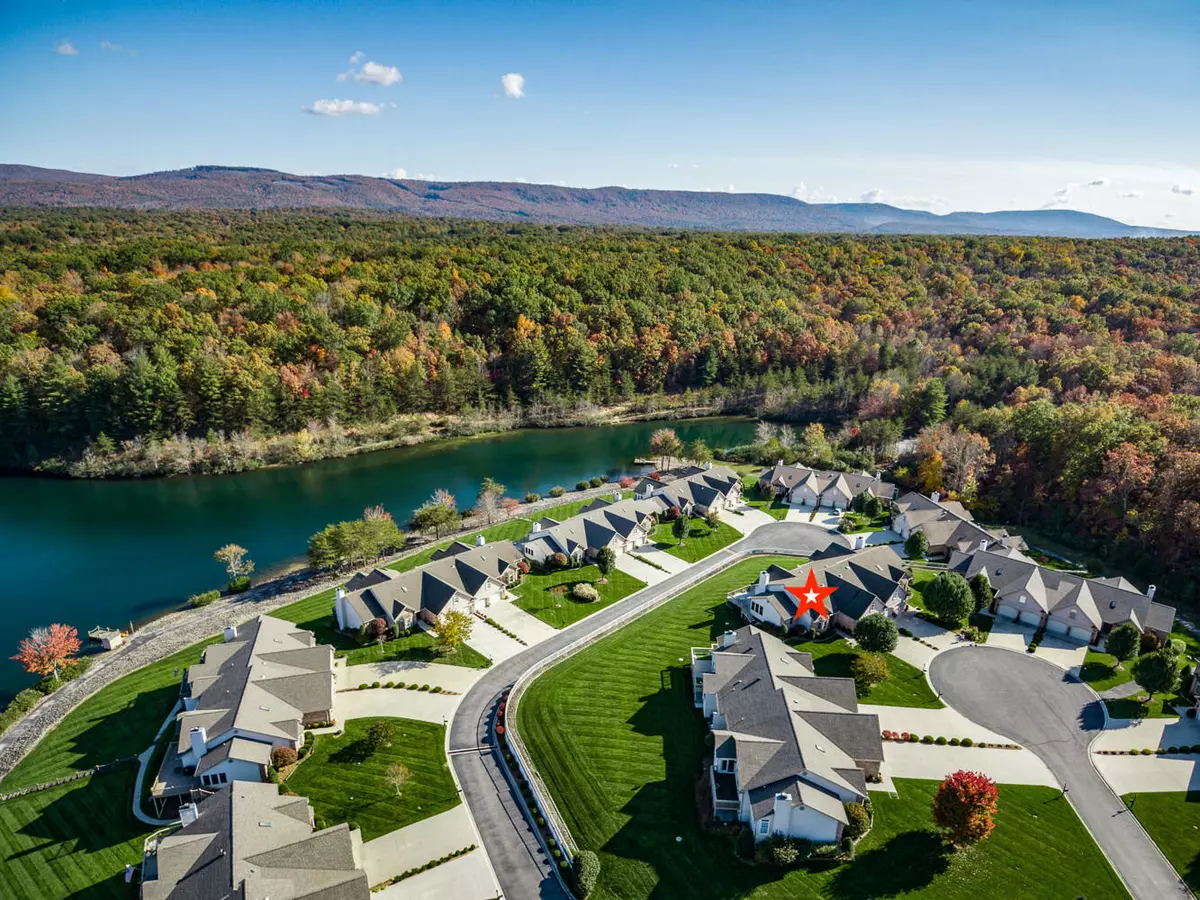$372,500
$399,000
6.6%For more information regarding the value of a property, please contact us for a free consultation.
3 Beds
2 Baths
2,347 SqFt
SOLD DATE : 03/26/2021
Key Details
Sold Price $372,500
Property Type Condo
Sub Type Condominium
Listing Status Sold
Purchase Type For Sale
Square Footage 2,347 sqft
Price per Sqft $158
Subdivision Glastowbury Pointe
MLS Listing ID 1137831
Sold Date 03/26/21
Style Traditional
Bedrooms 3
Full Baths 2
HOA Fees $339/mo
Originating Board East Tennessee REALTORS® MLS
Year Built 2005
Lot Dimensions 43.60 x 135.59
Property Description
Welcome to this stunning, custom townhome in Fairfield Glade resort! This light, bright home is on a cul-de-sac with wonderful views of Lake Glastowbury. Dock your boat at the community dock or launch your water toys! Wide open flr plan. Hardwood flrs throughout. Kit w/ solid surf tops, custom maple cabinetry, pull-out pantry shelving, breakfast bar. Formal din area. Lvngrm w/ brick gas f/p & remote control blinds. Split bdrm plan has lg master w/ room-sized closet, en suite bath, step-in tile shower, dbl sinks & access to laundry. 2 guest bdrms also on main flr. Upper lvl bonus rm. Spacious trex deck for entertaining! Seller may pay for an island in kit. Wrkshp in crawl. $235 Glastowbury POA, $104 Fairfield Glade. NEW HVAC, Tile shwrs & bath flrs 2019 & NEW roof 2021 (already paid for
Location
State TN
County Cumberland County - 34
Rooms
Other Rooms LaundryUtility, Bedroom Main Level, Extra Storage, Great Room, Mstr Bedroom Main Level, Split Bedroom
Basement Crawl Space, Walkout, Outside Entr Only
Dining Room Breakfast Bar, Formal Dining Area
Interior
Interior Features Cathedral Ceiling(s), Walk-In Closet(s), Breakfast Bar
Heating Central, Heat Pump, Propane, Electric
Cooling Central Cooling, Ceiling Fan(s)
Flooring Hardwood, Tile
Fireplaces Number 1
Fireplaces Type Gas Log
Fireplace Yes
Appliance Dishwasher, Disposal, Dryer, Smoke Detector, Self Cleaning Oven, Refrigerator, Microwave, Washer
Heat Source Central, Heat Pump, Propane, Electric
Laundry true
Exterior
Exterior Feature Porch - Enclosed, Prof Landscaped, Deck, Dock
Garage Garage Door Opener, Attached, Main Level
Garage Spaces 2.0
Garage Description Attached, Garage Door Opener, Main Level, Attached
Pool true
Amenities Available Golf Course, Recreation Facilities, Security, Pool, Tennis Court(s)
View Seasonal Mountain, Lake
Parking Type Garage Door Opener, Attached, Main Level
Total Parking Spaces 2
Garage Yes
Building
Lot Description Cul-De-Sac, Lake Access, Golf Community
Faces From I-40 take Peavine Rd to right on St. George Dr, right on Manchester Rd, left on Lafayette Pt., right on Lafayette Ter. Sign in upper window.
Sewer Public Sewer
Water Public
Architectural Style Traditional
Structure Type Stucco,Vinyl Siding,Brick,Block
Others
HOA Fee Include Fire Protection,Building Exterior,Trash,Sewer,Security,Some Amenities,Grounds Maintenance,Pest Contract
Restrictions Yes
Tax ID 090F K 007.00
Energy Description Electric, Propane
Read Less Info
Want to know what your home might be worth? Contact us for a FREE valuation!

Our team is ready to help you sell your home for the highest possible price ASAP

"My job is to find and attract mastery-based agents to the office, protect the culture, and make sure everyone is happy! "






