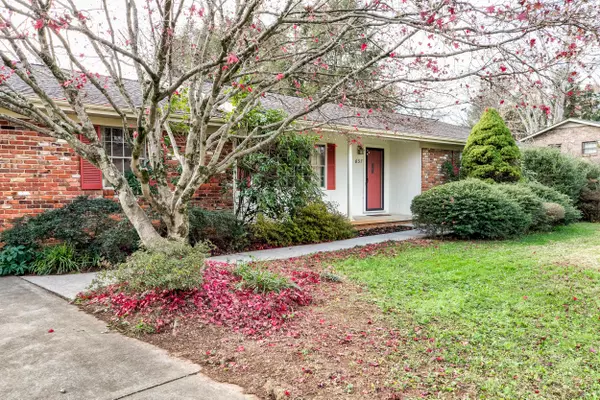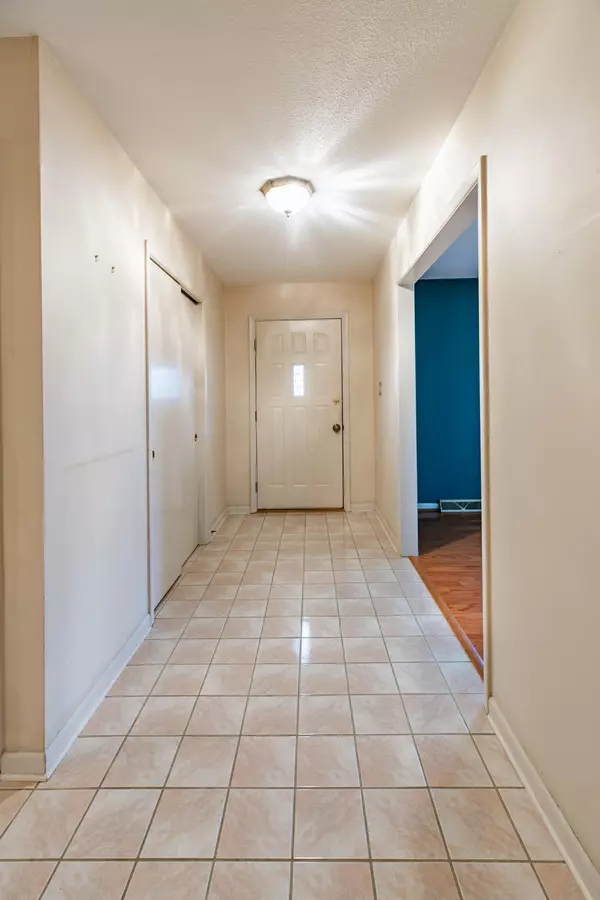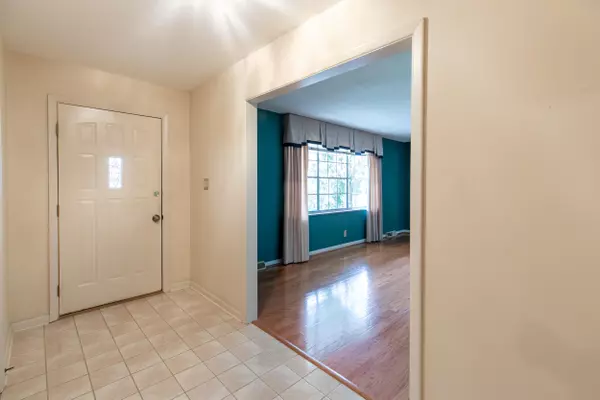$250,000
$259,900
3.8%For more information regarding the value of a property, please contact us for a free consultation.
3 Beds
2 Baths
2,026 SqFt
SOLD DATE : 01/12/2021
Key Details
Sold Price $250,000
Property Type Single Family Home
Sub Type Residential
Listing Status Sold
Purchase Type For Sale
Square Footage 2,026 sqft
Price per Sqft $123
Subdivision Crestwood Hills Unit5
MLS Listing ID 1137758
Sold Date 01/12/21
Style Traditional
Bedrooms 3
Full Baths 2
Originating Board East Tennessee REALTORS® MLS
Year Built 1968
Lot Size 0.400 Acres
Acres 0.4
Lot Dimensions 110 X 158
Property Description
*******MULTIPLE OFFER DISCLOSURE!! ALL OFFERS DUE NO LATER THAN 5:00 PM ON Saturday 12-12-20!!******
Sweet home right in the heart of Hardin Valley. Located in Crestwood Hills Sub. with 3 bed, 2 full bath home has a lot to offer. Huge family room with fireplace and easy access to back sunroom. Formal living room & dining room, kitchen is spacious with an abundance amount of cabinets !!One level living at its best. Home could use some updating but only cosmetic items, With a little TLC and imagination this could make someone a beautiful home to call their own !! Don't miss this one!! Call today!! Sq Ft is approximate, Buyer to verify. SOP
Location
State TN
County Knox County - 1
Area 17251.0
Rooms
Family Room Yes
Other Rooms DenStudy, Sunroom, Extra Storage, Family Room, Mstr Bedroom Main Level
Basement Crawl Space
Dining Room Eat-in Kitchen
Interior
Interior Features Eat-in Kitchen
Heating Central, Electric
Cooling Central Cooling, Ceiling Fan(s)
Flooring Carpet, Hardwood, Vinyl
Fireplaces Number 1
Fireplaces Type Brick, Wood Burning
Fireplace Yes
Window Features Drapes
Appliance Dishwasher, Self Cleaning Oven, Microwave
Heat Source Central, Electric
Exterior
Exterior Feature Window - Energy Star, Windows - Insulated, Porch - Covered, Porch - Screened, Deck, Doors - Storm
Garage Garage Door Opener, Main Level, Off-Street Parking
Garage Spaces 2.0
Garage Description Garage Door Opener, Main Level, Off-Street Parking
Pool true
Amenities Available Recreation Facilities, Pool, Tennis Court(s)
View Other
Parking Type Garage Door Opener, Main Level, Off-Street Parking
Total Parking Spaces 2
Garage Yes
Building
Lot Description Wooded, Level
Faces From I-75 S, Take the I-75 S/I-640 W exit towards Nashville/ Chattanooga 3.6 miles, Use right 2 lanes to take the I-75S/ I-40 W exit towards Nashville/ Chattanooga 5.3 miles, Then take exit 379A for Gallaher View Rd, 0.2 miles. Turn right onto North Gallaher View Rd NW, 0.6 miles, Then turn left onto Walker Springs Rd 0.7 miles. Turn left onto Coventry Rd, 500 ft., Turn right onto Dorset Dr. Home is on the left, SOP
Sewer Public Sewer
Water Public
Architectural Style Traditional
Additional Building Storage
Structure Type Other,Brick,Block,Frame
Schools
Middle Schools Cedar Bluff
High Schools Hardin Valley Academy
Others
Restrictions No
Tax ID 119C G 020
Energy Description Electric
Read Less Info
Want to know what your home might be worth? Contact us for a FREE valuation!

Our team is ready to help you sell your home for the highest possible price ASAP

"My job is to find and attract mastery-based agents to the office, protect the culture, and make sure everyone is happy! "






