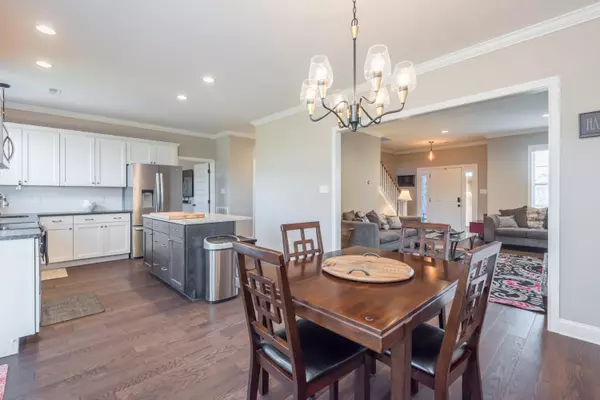$286,000
$286,000
For more information regarding the value of a property, please contact us for a free consultation.
4 Beds
4 Baths
2,438 SqFt
SOLD DATE : 12/28/2020
Key Details
Sold Price $286,000
Property Type Single Family Home
Sub Type Residential
Listing Status Sold
Purchase Type For Sale
Square Footage 2,438 sqft
Price per Sqft $117
Subdivision Carter Ridge
MLS Listing ID 1135768
Sold Date 12/28/20
Style Craftsman,Traditional
Bedrooms 4
Full Baths 3
Half Baths 1
HOA Fees $12/ann
Originating Board East Tennessee REALTORS® MLS
Year Built 2018
Property Description
Welcome Home!!...To This Beautiful Move-In Ready Craftsman Style Charmer, Nestled in a Premium Cul-de-sac Lot Located in Sought After Carter Ridge Subdivision!! A Large Entry Welcomes You Onto Rich Hardwood Floors Into The Spacious Family Room w/Gas Fireplace, Dining Area w/Trimmed Accent Wall and a Gourmet Kitchen Complete w/Granite Counter Tops, Stainless Steel 'Whirlpool' Appliances, Pantry and Large Island! MASTER SUITE On The MAIN FLOOR Featuring His/Her Vanities w/Large Shower & Walk-In Closet. Upstairs Offers Plenty OF Living w/Extra Large Family/Game Room and 3 Additional Spacious Bedrooms all w/Walk-In Closets, 2 Full Bathrooms, Laundry Room & Additional Attic Storage Space. Anchored Gazebo to Relax Under, and convenient to Schools, Restaurants and Shopping!! It's Good To Be HOME!
Location
State TN
County Knox County - 1
Rooms
Family Room Yes
Other Rooms LaundryUtility, Extra Storage, Great Room, Family Room, Mstr Bedroom Main Level, Split Bedroom
Basement Slab
Dining Room Breakfast Bar, Eat-in Kitchen
Interior
Interior Features Island in Kitchen, Pantry, Walk-In Closet(s), Breakfast Bar, Eat-in Kitchen
Heating Central, Natural Gas
Cooling Central Cooling
Flooring Carpet, Hardwood, Tile
Fireplaces Number 1
Fireplaces Type Gas Log
Fireplace Yes
Appliance Dishwasher, Disposal, Smoke Detector, Microwave
Heat Source Central, Natural Gas
Laundry true
Exterior
Exterior Feature Windows - Vinyl, Windows - Insulated, Patio, Porch - Covered, Prof Landscaped, Cable Available (TV Only)
Garage Garage Door Opener, Main Level
Garage Spaces 2.0
Garage Description Garage Door Opener, Main Level
View Country Setting
Porch true
Parking Type Garage Door Opener, Main Level
Total Parking Spaces 2
Garage Yes
Building
Lot Description Cul-De-Sac
Faces I-40 EAST TO STRAWBERRY PLAINS EXIT 398, LEFT ON STRAWBERRY PLAINS PIKE, 3 MILES TURN RIGHT ON ASHEVILLE HWY., RIGHT ON CARTER SCHOOL RD., RIGHT ON CARTER RIDGE RD. TO SUBDIVISION ON LEFT. SIGN ON PROPERTY
Sewer Public Sewer
Water Public
Architectural Style Craftsman, Traditional
Structure Type Vinyl Siding,Frame
Schools
Middle Schools Carter
High Schools Carter
Others
Restrictions Yes
Tax ID 074ha086
Energy Description Gas(Natural)
Read Less Info
Want to know what your home might be worth? Contact us for a FREE valuation!

Our team is ready to help you sell your home for the highest possible price ASAP

"My job is to find and attract mastery-based agents to the office, protect the culture, and make sure everyone is happy! "






