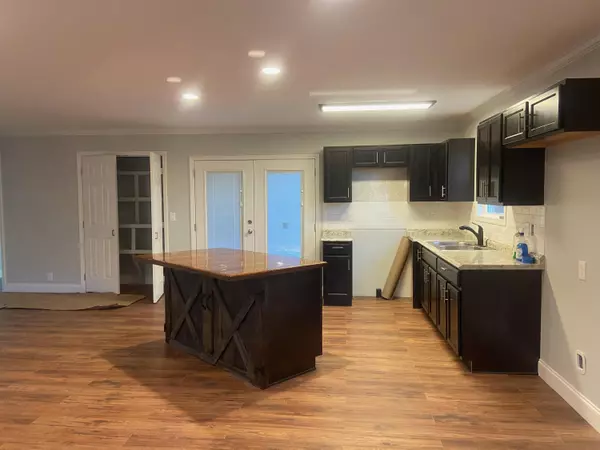$243,000
$239,900
1.3%For more information regarding the value of a property, please contact us for a free consultation.
3 Beds
2 Baths
1,370 SqFt
SOLD DATE : 01/26/2021
Key Details
Sold Price $243,000
Property Type Single Family Home
Sub Type Residential
Listing Status Sold
Purchase Type For Sale
Square Footage 1,370 sqft
Price per Sqft $177
Subdivision Hickory Valley
MLS Listing ID 1135556
Sold Date 01/26/21
Style Traditional
Bedrooms 3
Full Baths 2
Originating Board East Tennessee REALTORS® MLS
Year Built 2020
Lot Size 1.120 Acres
Acres 1.12
Property Description
THIS BRAND NEW 3 BR, 2 BATH RANCHER IS BEING BUILT BY CUSTOM HOME BUILDERS BREWSTER & BREWSTER. THIS HOME IS LOCATED ONLY MINUTES FROM HWY 321 AND SITS ON A 1.18 ACRE LOT! AMENITIES TO INCLUDE: OPEN FLOOR PLAN, 5/8 INCH LAMINATE FLOORING THROUGHOUT, LARGE GREAT ROOM (LAMINATE FLOORING & CROWN), WARM NEUTRAL PAINT COLORS ON WALLS (KNOCKDOWN FINISH), COVERED FRONT PORCH, OPEN DINING AREA (CROWN & LAMINATE FLOORING), OPEN KITCHEN (LAMINATE FLOOR, PANTRY W/ WOOD SHELVING, ISLAND W/ BARNWOOD FRONT, SUBWAY TILE BACKSPLASH & STAINLESS APPLIANCES-RANGE, MICROHOOD, & DISHWASHER), LARGE MASTER BR (CEILING FAN, LAMINATE FLOORS), MASTER BATH (WOOD LOOK TILE FLOOR, STAND UP SHOWER W/ SLIDING DOOR, FRAMED MIRROR, LARGE VANITY), 2 GUEST BEDROOMS (LAMINATE FLOORS,CEILING FANS), GUEST BATH (W/ WOOD LOOK TILE FLOORS, TUB/SHWR COMBO, WHITE VANITY, FRAMED MIRROR), 2 CAR GARAGE, & PATIO OVERLOOKING THE PRIVATE TREES.
Location
State TN
County Loudon County - 32
Area 1.12
Rooms
Other Rooms LaundryUtility, Bedroom Main Level, Great Room, Mstr Bedroom Main Level
Basement Slab
Dining Room Eat-in Kitchen
Interior
Interior Features Island in Kitchen, Pantry, Walk-In Closet(s), Eat-in Kitchen
Heating Central, Electric
Cooling Ceiling Fan(s)
Flooring Laminate, Tile
Fireplaces Type None
Fireplace No
Appliance Dishwasher, Smoke Detector, Microwave
Heat Source Central, Electric
Laundry true
Exterior
Exterior Feature Windows - Vinyl, Windows - Insulated, Patio, Porch - Covered, Doors - Energy Star
Garage Garage Door Opener, Attached, Main Level
Garage Spaces 2.0
Garage Description Attached, Garage Door Opener, Main Level, Attached
View Country Setting
Porch true
Parking Type Garage Door Opener, Attached, Main Level
Total Parking Spaces 2
Garage Yes
Building
Lot Description Level, Rolling Slope
Faces Hwy 129 S towards Maryville, R onto W Lamar Alex Pkwy, travel approx 11 miles, R onto Friendsville Rd, L onto Unitia Rd, House on Right
Sewer Septic Tank
Water Public
Architectural Style Traditional
Structure Type Vinyl Siding,Frame
Others
Restrictions Yes
Tax ID 044 045.08
Energy Description Electric
Read Less Info
Want to know what your home might be worth? Contact us for a FREE valuation!

Our team is ready to help you sell your home for the highest possible price ASAP

"My job is to find and attract mastery-based agents to the office, protect the culture, and make sure everyone is happy! "






