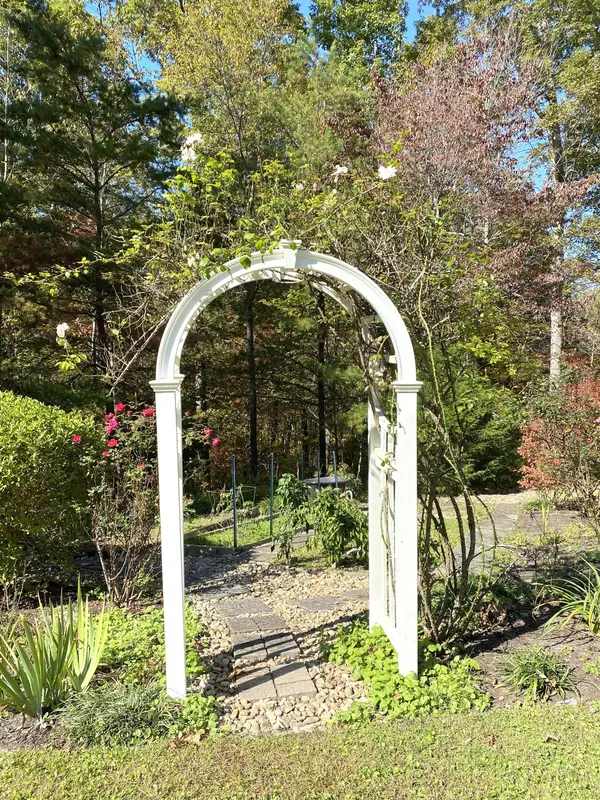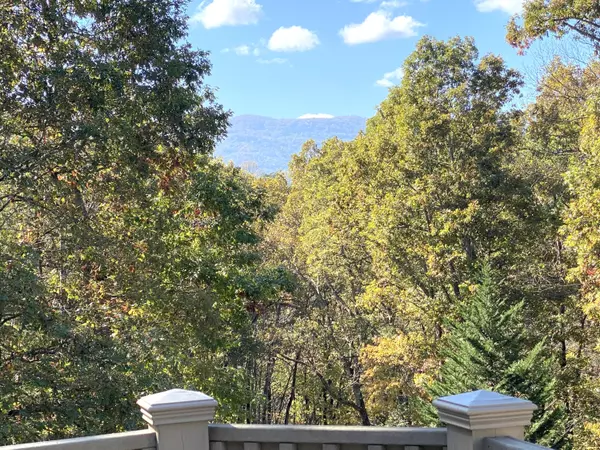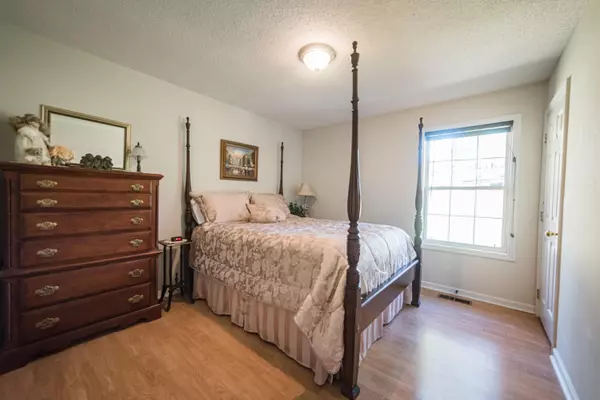$253,500
$248,500
2.0%For more information regarding the value of a property, please contact us for a free consultation.
4 Beds
2 Baths
2,016 SqFt
SOLD DATE : 12/14/2020
Key Details
Sold Price $253,500
Property Type Single Family Home
Sub Type Residential
Listing Status Sold
Purchase Type For Sale
Square Footage 2,016 sqft
Price per Sqft $125
Subdivision Timber Lake 2
MLS Listing ID 1133679
Sold Date 12/14/20
Style Traditional
Bedrooms 4
Full Baths 2
Originating Board East Tennessee REALTORS® MLS
Year Built 1994
Lot Size 2.210 Acres
Acres 2.21
Property Description
Fantastic find with OVER 2 acres nestled in the heart of Jacksboro just minutes to Norris Lake, Cove Lake State Park, shopping and dining. This property has it all. Main level has 3 bedrooms and 2 full baths, open living/dining, large laundry/pantry and sliding doors leading to the composite deck to enjoy the panoramic mountain views. Use the remote to expand the Sunsetter electric awning for some shade and watch the wildlife. The lower level has a huge den/recreation room, the 4th bedroom, workshop area and the 1 car garage with an inside and outside entrance. Would make a great place for friends and family to gather. Outside you will find a small stream, lots of flower gardens, vegetable garden area, patio, 2 storage shed, lots of paved parking and a whole lot more. Call today!!!
Location
State TN
County Campbell County - 37
Area 2.21
Rooms
Other Rooms Basement Rec Room, LaundryUtility, DenStudy, Workshop, Bedroom Main Level, Extra Storage, Great Room, Mstr Bedroom Main Level, Split Bedroom
Basement Partially Finished, Slab, Walkout
Dining Room Formal Dining Area
Interior
Interior Features Pantry
Heating Heat Pump, Electric
Cooling Central Cooling, Ceiling Fan(s)
Flooring Laminate, Tile
Fireplaces Type None
Fireplace No
Window Features Drapes
Appliance Dishwasher, Dryer, Smoke Detector, Self Cleaning Oven, Refrigerator, Microwave, Washer
Heat Source Heat Pump, Electric
Laundry true
Exterior
Exterior Feature Windows - Vinyl, Windows - Insulated, Patio, Porch - Covered, Prof Landscaped, Deck, Doors - Storm
Parking Features Garage Door Opener, Attached, Basement, Side/Rear Entry, Off-Street Parking
Garage Spaces 1.0
Garage Description Attached, SideRear Entry, Basement, Garage Door Opener, Off-Street Parking, Attached
View Mountain View, Country Setting
Porch true
Total Parking Spaces 1
Garage Yes
Building
Lot Description Wooded, Irregular Lot, Rolling Slope
Faces Exit 134 toward Lafollette. Right onto Queener Road, right onto Stone Mill and right onto McDeerman. Home on right.
Sewer Septic Tank
Water Public
Architectural Style Traditional
Structure Type Vinyl Siding,Frame
Others
Restrictions Yes
Tax ID 119G C 004.00 & 119G C 003.00
Energy Description Electric
Read Less Info
Want to know what your home might be worth? Contact us for a FREE valuation!

Our team is ready to help you sell your home for the highest possible price ASAP
"My job is to find and attract mastery-based agents to the office, protect the culture, and make sure everyone is happy! "






