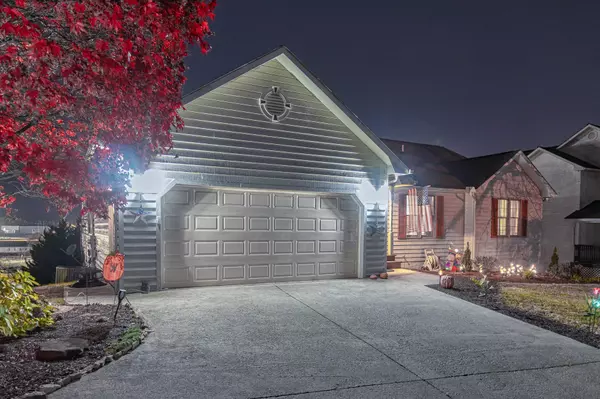$320,000
$339,000
5.6%For more information regarding the value of a property, please contact us for a free consultation.
4 Beds
3 Baths
3,680 SqFt
SOLD DATE : 02/08/2021
Key Details
Sold Price $320,000
Property Type Single Family Home
Sub Type Residential
Listing Status Sold
Purchase Type For Sale
Square Footage 3,680 sqft
Price per Sqft $86
Subdivision This Property Is Adjacent To Wier Woods Subdivision, But Technically Not Part Of Subdivision.
MLS Listing ID 1133688
Sold Date 02/08/21
Style Traditional
Bedrooms 4
Full Baths 3
Originating Board East Tennessee REALTORS® MLS
Year Built 1993
Lot Size 0.590 Acres
Acres 0.59
Lot Dimensions 98X291.85
Property Description
Beautiful ranch home with lots of space, extra storage, mountain views, & hot tub provide ample opportunities for leisure & enjoyable living. This well-maintained 4BR, 3BA home sits on .59 acres, is convenient to I-75 & only minutes from beautiful Norris Lake. Home provides an atmosphere of accessibility with access to local shopping and restaurants. Located adjacent to Weir Woods, but still in the City of LaFollette. Home features hardwood, and tile floors throughout main level. Laminate and carpet downstairs. Laundry on main. Additional laundry hook-up downstairs. Vaulted ceilings, new granite countertops, walk-in closet in master bath with whirlpool tub. Sunken LR with fireplace to relax and enjoy cool winter nights. Downstairs features plenty of space for game room or home theatre. Lower level patio to enjoy outdoor living space. Home furnishings stay with the home. Square footage approx. Buyer to verify.
Location
State TN
County Campbell County - 37
Area 0.59
Rooms
Other Rooms Basement Rec Room, LaundryUtility, DenStudy, Bedroom Main Level, Extra Storage, Mstr Bedroom Main Level
Basement Finished
Dining Room Breakfast Bar
Interior
Interior Features Cathedral Ceiling(s), Island in Kitchen, Pantry, Walk-In Closet(s), Breakfast Bar, Eat-in Kitchen
Heating Central, Natural Gas, Electric
Cooling Central Cooling, Ceiling Fan(s)
Flooring Laminate, Carpet, Hardwood, Tile
Fireplaces Number 1
Fireplaces Type Gas, Stone
Fireplace Yes
Window Features Drapes
Appliance Dishwasher, Dryer, Gas Grill, Smoke Detector, Self Cleaning Oven, Refrigerator, Microwave, Washer
Heat Source Central, Natural Gas, Electric
Laundry true
Exterior
Exterior Feature Windows - Vinyl, Patio, Porch - Screened, Deck, Doors - Storm
Parking Features Garage Door Opener, Basement, Main Level
Garage Spaces 2.0
Garage Description Basement, Garage Door Opener, Main Level
View Mountain View
Porch true
Total Parking Spaces 2
Garage Yes
Building
Lot Description Irregular Lot, Rolling Slope
Faces Take I-75N to Exit 134 Jacksboro, Caryville/LaFollette. Go R off the exit toward LaFollette. Drive approx. 3.89 miles to R on Wierwood Drive to L on Dogwood Lane. House on left. SOP
Sewer Public Sewer
Water Public
Architectural Style Traditional
Structure Type Cedar,Frame
Schools
Middle Schools Jacksboro
High Schools Campbell County Comprehensive
Others
HOA Fee Include Fire Protection,Trash,Sewer,Pest Contract
Restrictions Yes
Tax ID 103N A 063.00
Energy Description Electric, Gas(Natural)
Read Less Info
Want to know what your home might be worth? Contact us for a FREE valuation!

Our team is ready to help you sell your home for the highest possible price ASAP
"My job is to find and attract mastery-based agents to the office, protect the culture, and make sure everyone is happy! "






