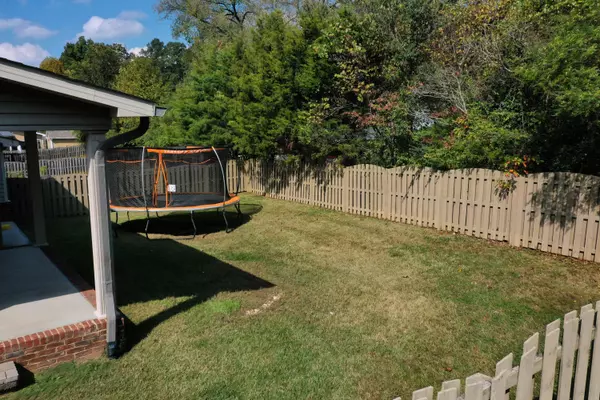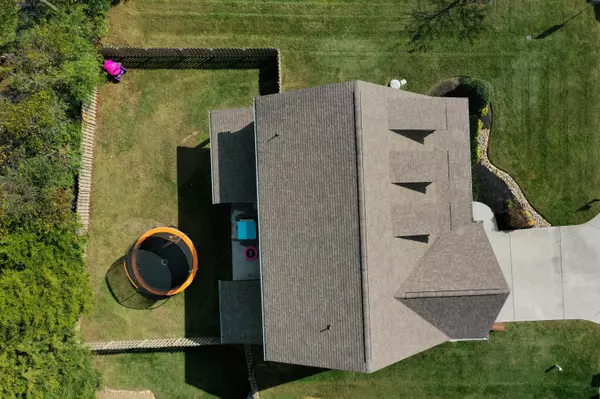$349,900
$349,900
For more information regarding the value of a property, please contact us for a free consultation.
5 Beds
3 Baths
2,736 SqFt
SOLD DATE : 02/10/2021
Key Details
Sold Price $349,900
Property Type Single Family Home
Sub Type Residential
Listing Status Sold
Purchase Type For Sale
Square Footage 2,736 sqft
Price per Sqft $127
Subdivision Beechwood Estates
MLS Listing ID 1133215
Sold Date 02/10/21
Style Cottage,Traditional
Bedrooms 5
Full Baths 2
Half Baths 1
Originating Board East Tennessee REALTORS® MLS
Year Built 2007
Lot Dimensions 93.53 X 95.22 X IRR
Property Description
7300 Beechmeadow is a craftsman Frank Betz design located in Powell on a quiet dead end street. This home is 2736 sq ft with 5 bdr and 2.5 bth. The main level is open and inviting with tons of natural light. Here you will find the formal dining room with coffered ceilings, eat in kitchen with solid surface tops and a large walk in pantry. The living room has a gas/fireplace, hardwoods, and views of the private back yard. Down the hall is a half bath and first bedroom or office. On the second floor you will find the owners suite w/ walk in closet, double vanity, shower, and whirlpool tub. There are 3 additional bedrooms or use one as a bonus room. Entertain on the covered back porch while kids and dogs play in the fenced yard. Store tools and mower in the workshop. Call or view 3D Tour.
Location
State TN
County Knox County - 1
Rooms
Family Room Yes
Other Rooms LaundryUtility, Workshop, Bedroom Main Level, Extra Storage, Great Room, Family Room
Basement Crawl Space
Dining Room Breakfast Bar, Eat-in Kitchen, Formal Dining Area
Interior
Interior Features Cathedral Ceiling(s), Pantry, Walk-In Closet(s), Breakfast Bar, Eat-in Kitchen
Heating Central, Natural Gas, Electric
Cooling Central Cooling, Ceiling Fan(s)
Flooring Carpet, Hardwood, Tile
Fireplaces Number 1
Fireplaces Type Gas Log
Fireplace Yes
Appliance Dishwasher, Disposal, Tankless Wtr Htr, Microwave
Heat Source Central, Natural Gas, Electric
Laundry true
Exterior
Exterior Feature Fence - Privacy, Porch - Covered, Doors - Energy Star
Garage Garage Door Opener, Attached, Main Level
Garage Spaces 2.0
Garage Description Attached, Garage Door Opener, Main Level, Attached
View Other
Parking Type Garage Door Opener, Attached, Main Level
Total Parking Spaces 2
Garage Yes
Building
Lot Description Corner Lot, Irregular Lot, Level
Faces Clinton Hwy to W. Beaver Creek Dr., Turn right onto Beechmeadow Ln. Property located on the right.
Sewer Public Sewer
Water Public
Architectural Style Cottage, Traditional
Structure Type Stone,Vinyl Siding,Other,Brick,Frame
Others
Restrictions Yes
Tax ID 066 MD 024
Energy Description Electric, Gas(Natural)
Read Less Info
Want to know what your home might be worth? Contact us for a FREE valuation!

Our team is ready to help you sell your home for the highest possible price ASAP

"My job is to find and attract mastery-based agents to the office, protect the culture, and make sure everyone is happy! "






