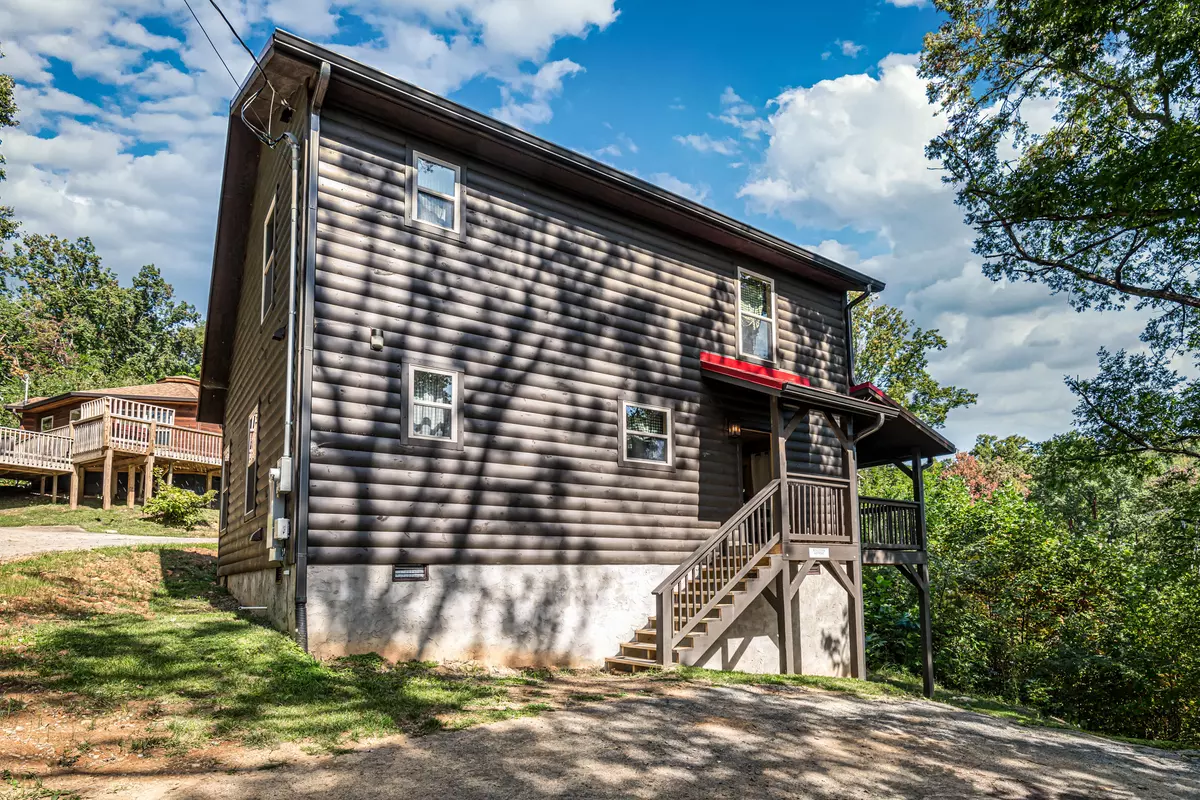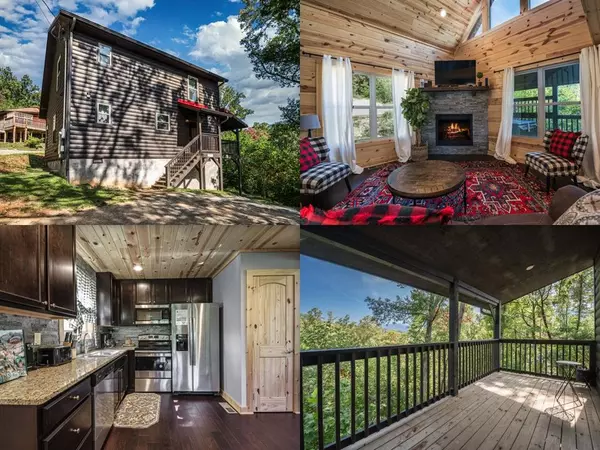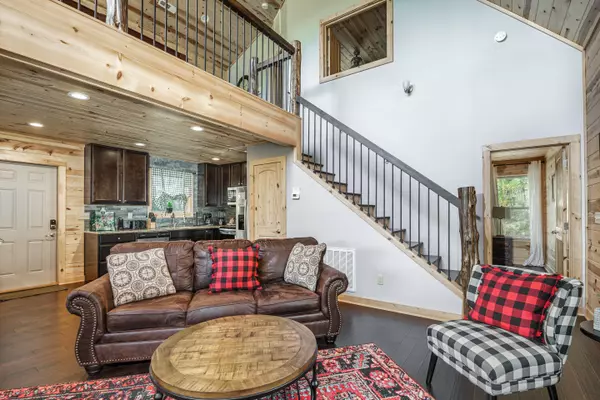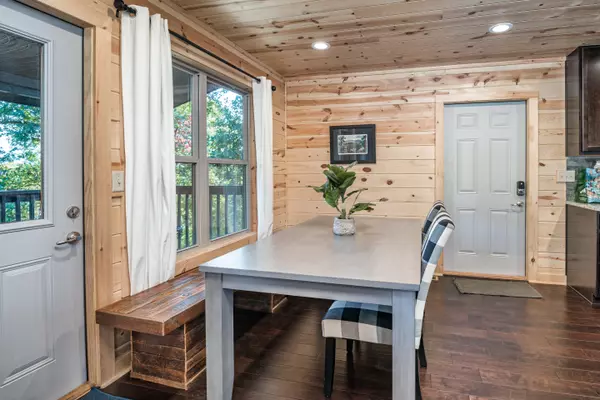$510,000
$500,000
2.0%For more information regarding the value of a property, please contact us for a free consultation.
2 Beds
2 Baths
1,728 SqFt
SOLD DATE : 11/23/2020
Key Details
Sold Price $510,000
Property Type Single Family Home
Sub Type Residential
Listing Status Sold
Purchase Type For Sale
Square Footage 1,728 sqft
Price per Sqft $295
Subdivision Condo Villas Ii
MLS Listing ID 1132633
Sold Date 11/23/20
Style Log
Bedrooms 2
Full Baths 2
HOA Fees $231/qua
Originating Board East Tennessee REALTORS® MLS
Year Built 2019
Lot Dimensions PUD
Property Description
2 Bedroom, 2 bathroom home at end of cul de sac with mountain views. Cabin is professionally decorated and comes completely furnished. Main level has kitchen with stainless steel appliances and granite counter tops, dining room, living room with gas fireplace, bedroom with en suite bathroom and covered deck from living area with mountain views and hot tub. The second level has a loft with large windows of mountain views with a pool table centered in the loft and a private bedroom with en suite bathroom off of the loft. Cabin is in an HOA that maintains the grounds, roadways, water system, with a private pool and clubhouse for owners.
Location
State TN
County Sevier County - 27
Rooms
Other Rooms Mstr Bedroom Main Level
Basement None
Interior
Interior Features Cathedral Ceiling(s)
Heating Central, Propane
Cooling Central Cooling, Ceiling Fan(s)
Flooring Hardwood
Fireplaces Number 1
Fireplaces Type Gas Log
Fireplace Yes
Window Features Drapes
Appliance Dishwasher, Dryer, Gas Grill, Smoke Detector, Self Cleaning Oven, Refrigerator, Microwave, Washer
Heat Source Central, Propane
Exterior
Exterior Feature Deck
Parking Features Designated Parking
Garage Description Designated Parking
Pool true
Amenities Available Clubhouse, Pool
View Mountain View
Garage No
Building
Lot Description Cul-De-Sac
Faces 1001 Parkway Sevierville, TN 37862 Head south on US-441 S/Parkway toward John L Marshall Dr Pass by Firehouse Subs Pigeon Forge (on the right in 3.6 mi) 11.3 mi Turn left onto Dudley Creek Rd 1.0 mi Turn right onto Dudley Creek Rd/Ridge Rd 0.5 mi Turn left onto Cartertown Rd 1.1 mi Turn left onto E Foothills Dr 0.2 mi Turn left onto Villa Dr 0.2 mi Continue onto Villa Ln 13 ft 1011 Villa Ln
Sewer Public Sewer
Water Public
Architectural Style Log
Structure Type Log
Others
HOA Fee Include Association Ins,All Amenities,Trash,Grounds Maintenance,Water
Restrictions Yes
Tax ID 117 052.00
Energy Description Propane
Read Less Info
Want to know what your home might be worth? Contact us for a FREE valuation!

Our team is ready to help you sell your home for the highest possible price ASAP
"My job is to find and attract mastery-based agents to the office, protect the culture, and make sure everyone is happy! "






