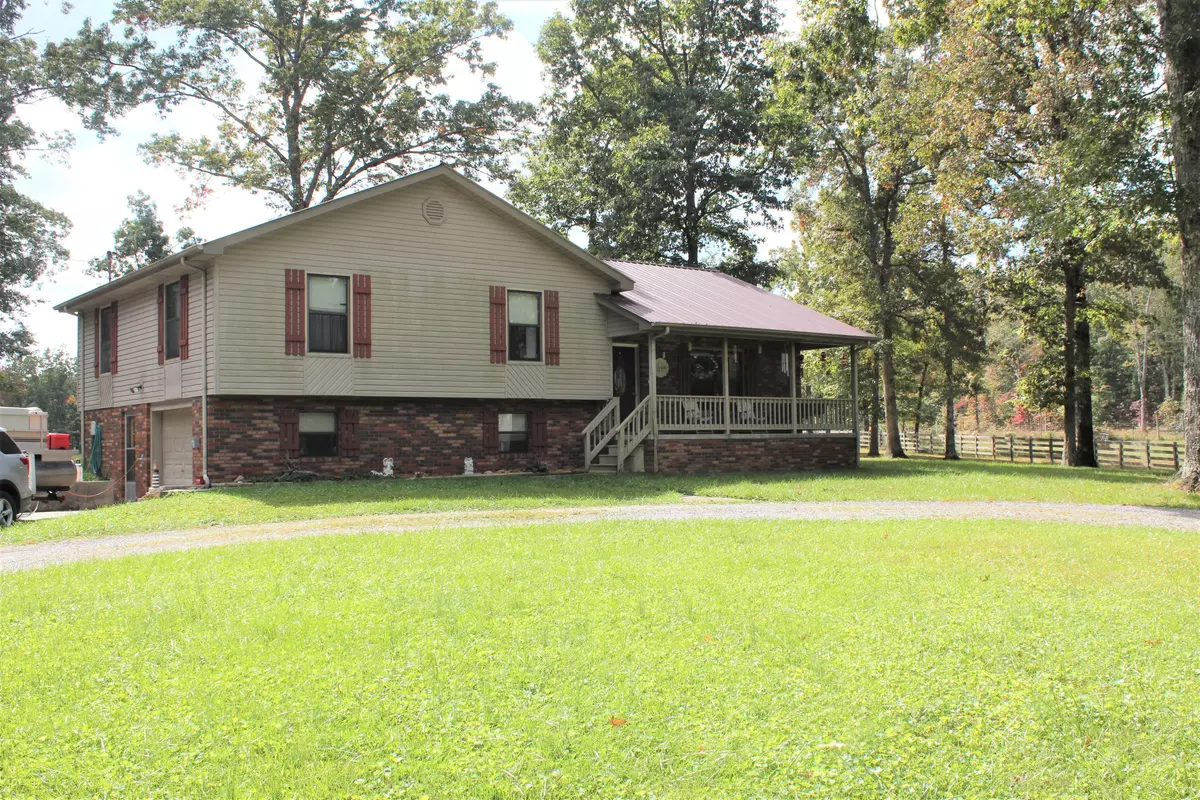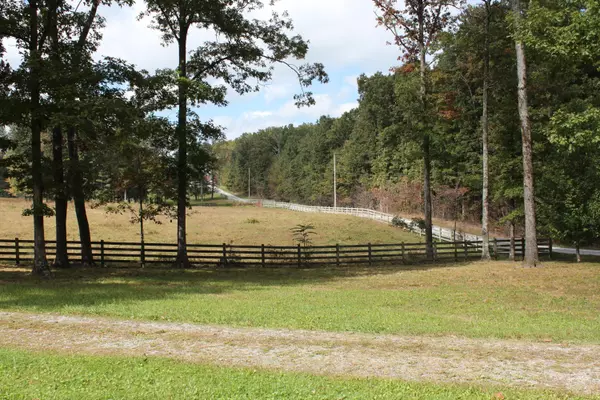$231,000
$225,000
2.7%For more information regarding the value of a property, please contact us for a free consultation.
3 Beds
2 Baths
1,909 SqFt
SOLD DATE : 11/20/2020
Key Details
Sold Price $231,000
Property Type Single Family Home
Sub Type Residential
Listing Status Sold
Purchase Type For Sale
Square Footage 1,909 sqft
Price per Sqft $121
MLS Listing ID 1131969
Sold Date 11/20/20
Style Traditional
Bedrooms 3
Full Baths 2
Originating Board East Tennessee REALTORS® MLS
Year Built 1995
Lot Size 1.950 Acres
Acres 1.95
Property Description
This 1909 SF split foyer home is very inviting with Cathedral Ceilings, and an open concept throughout. Beautiful hardwood flooring accompanied by tongue and groove paneling completes the country feel. The spacious master bedroom has a large walk-in closet accompanied by 2 additional bedrooms upstairs. Down the stairs, you will enter the 1500 SF unfinished basement. Beyond the front and back porches, you will see a partially fenced and well maintained 1.95 acres. Also on the property is a 32x23, 2 car detached garage that has had the plumbing ''roughed in''. Potential for an additional livable structure exists. The home presents a quiet atmosphere while being close to town. Make this your home today!
Location
State TN
County Fentress County - 43
Area 1.95
Rooms
Family Room Yes
Other Rooms LaundryUtility, DenStudy, Extra Storage, Family Room
Basement Unfinished, Walkout
Interior
Interior Features Cathedral Ceiling(s), Island in Kitchen, Pantry, Walk-In Closet(s)
Heating Central, Heat Pump, Propane, Electric
Cooling Central Cooling, Ceiling Fan(s)
Flooring Laminate, Carpet, Hardwood, Vinyl
Fireplaces Type None
Fireplace No
Appliance Dishwasher, Refrigerator, Microwave
Heat Source Central, Heat Pump, Propane, Electric
Laundry true
Exterior
Exterior Feature Fenced - Yard, Porch - Covered, Deck
Garage Garage Door Opener, Basement, Detached
Garage Spaces 1.0
Garage Description Detached, Basement, Garage Door Opener
View Country Setting, Wooded
Parking Type Garage Door Opener, Basement, Detached
Total Parking Spaces 1
Garage Yes
Building
Lot Description Private, Wooded, Irregular Lot, Level
Faces From I-40 Take Exit 317 North up Hwy 127 for 17 miles. Turn right on gravel Road past T & M Auto Sales. Home on right, see sign.
Sewer Septic Tank
Water Public
Architectural Style Traditional
Structure Type Vinyl Siding,Brick,Block,Frame
Others
Restrictions No
Tax ID 138 035.04
Energy Description Electric, Propane
Read Less Info
Want to know what your home might be worth? Contact us for a FREE valuation!

Our team is ready to help you sell your home for the highest possible price ASAP

"My job is to find and attract mastery-based agents to the office, protect the culture, and make sure everyone is happy! "






