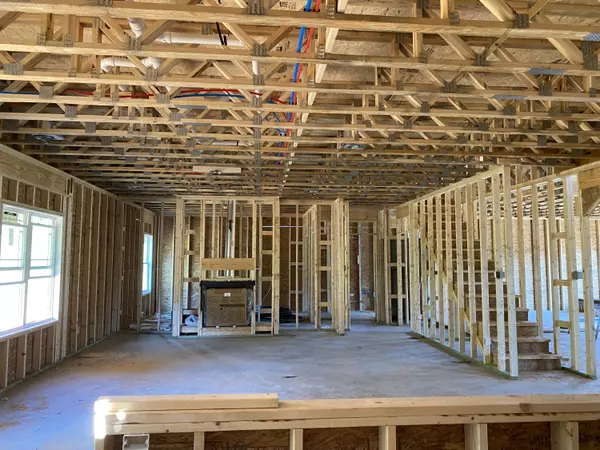$367,400
$367,400
For more information regarding the value of a property, please contact us for a free consultation.
4 Beds
3 Baths
3,100 SqFt
SOLD DATE : 01/22/2021
Key Details
Sold Price $367,400
Property Type Single Family Home
Sub Type Residential
Listing Status Sold
Purchase Type For Sale
Square Footage 3,100 sqft
Price per Sqft $118
Subdivision Hickory Creek Farms
MLS Listing ID 1131511
Sold Date 01/22/21
Style Craftsman
Bedrooms 4
Full Baths 3
HOA Fees $33/ann
Originating Board East Tennessee REALTORS® MLS
Year Built 2020
Property Description
THE CHURCHILL FLOOR PLAN A LOVELY PLAN WITH 4 BEDROOMS AND 3 FULL BATHROOMS. OPEN MAIN LEVEL W/ FORMAL DINING ROOM W/ BEAUTIFUL WAINESCOTING, GREAT ROOM W/ BUILT IN SHELVING, KITCHEN W/ ISLAND, EAT IN KITCHEN, 4TH BEDROOM & FULL BATHROOM. THE SPACIOUS BONUS ROOM CAN ALSO BE A 5TH BEDROOM. HARDWOOD FLOORING, GRANITE COUNTERTOPS & STAINLESS APPLIANCES INCLUDING GAS STOVE. ALL BEDROOMS ARE CARPETED & ALL BATHROOMS HAVE CERAMIC TILE FLOORING & GRANITE COUNTERTOPS. YOU WILL LOVE RELAXING ON THE COVERED BACK PORCH WITH BEAUTIFUL VIEW AND/OR FOR OUTDOOR ENTERTAINING. LOCAL BUILDER MAKING YOU FEEL AT HOME!! LOCATED IN DESIRABLE HARDIN VALLEY / EASY ACCESS TO ANYWHERE KNOXVILLE, TURKEY CREEK, OAK RIDGE, MARYVILLE, LAKES, SHOPPING, RESTAURANTS & MORE! CONTACT AGENT FOR SELECTIONS BUYER CAN CHOOSE!
Location
State TN
County Knox County - 1
Rooms
Other Rooms LaundryUtility, Bedroom Main Level, Great Room
Basement Slab
Dining Room Breakfast Bar, Eat-in Kitchen, Formal Dining Area
Interior
Interior Features Island in Kitchen, Pantry, Walk-In Closet(s), Breakfast Bar, Eat-in Kitchen
Heating Central, Natural Gas, Electric
Cooling Central Cooling, Ceiling Fan(s)
Flooring Carpet, Hardwood, Tile
Fireplaces Number 1
Fireplaces Type Gas Log
Fireplace Yes
Appliance Dishwasher, Disposal, Gas Stove, Microwave
Heat Source Central, Natural Gas, Electric
Laundry true
Exterior
Exterior Feature Windows - Vinyl, Patio, Porch - Covered, Prof Landscaped
Garage Garage Door Opener, Attached, Main Level
Garage Spaces 2.0
Garage Description Attached, Garage Door Opener, Main Level, Attached
Community Features Sidewalks
View Country Setting
Porch true
Parking Type Garage Door Opener, Attached, Main Level
Total Parking Spaces 2
Garage Yes
Building
Lot Description Level
Faces From I-140 (PELLISSIPPI PKWY): Go Southwest on Hardin Valley Road approx. 4 miles and Turn Left onto Hickory Creek Rd, community will be on Right in approx. 2 miles From I-40: Take Watt Rd exit, go north on Watt Rd, stay straight onto Everett Rd, Turn Right onto Buttermilk Rd, Turn Left onto Hickory Creek Rd, community will be on Left in approx. 1 mile.
Sewer Public Sewer
Water Public
Architectural Style Craftsman
Structure Type Stone,Vinyl Siding,Shingle Shake,Frame,Other
Schools
Middle Schools Hardin Valley
High Schools Hardin Valley Academy
Others
Restrictions Yes
Tax ID 129IA026
Energy Description Electric, Gas(Natural)
Read Less Info
Want to know what your home might be worth? Contact us for a FREE valuation!

Our team is ready to help you sell your home for the highest possible price ASAP

"My job is to find and attract mastery-based agents to the office, protect the culture, and make sure everyone is happy! "






