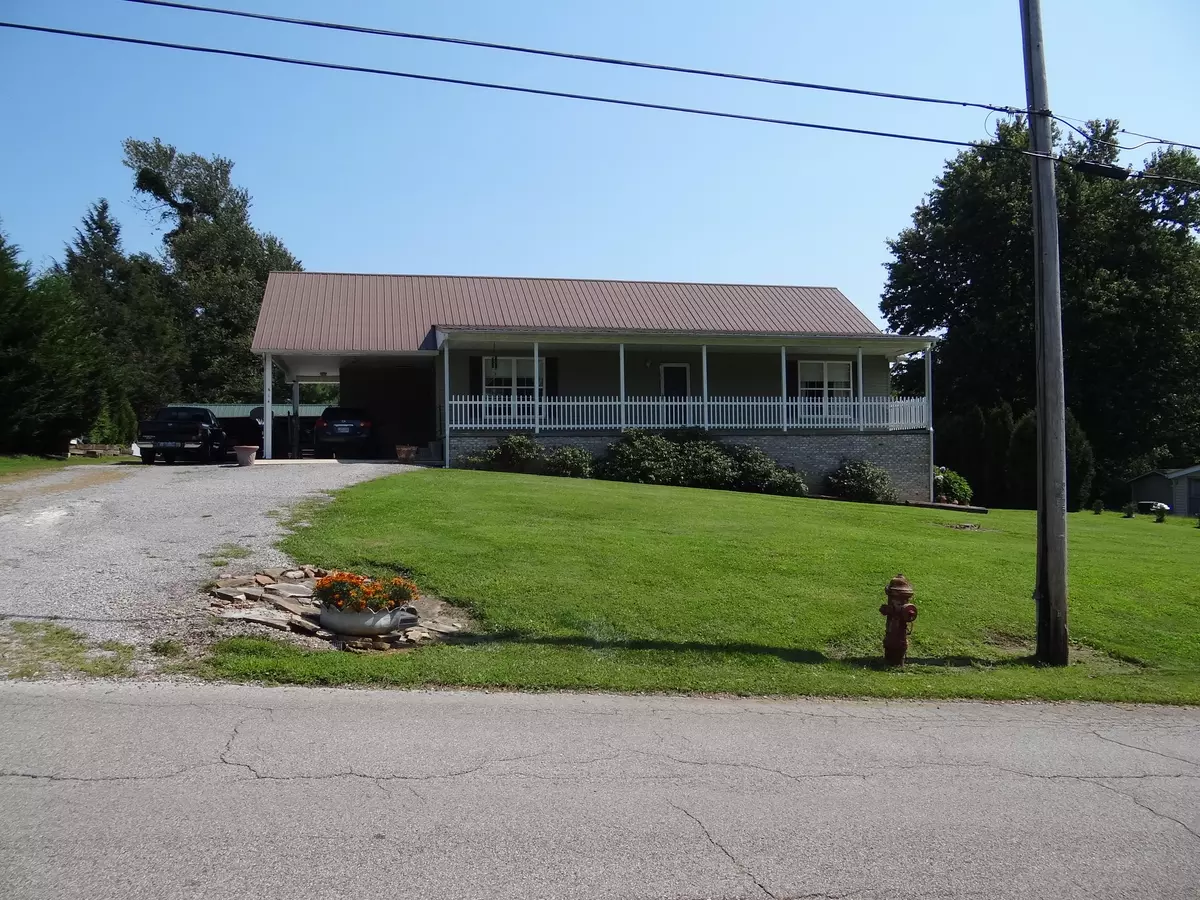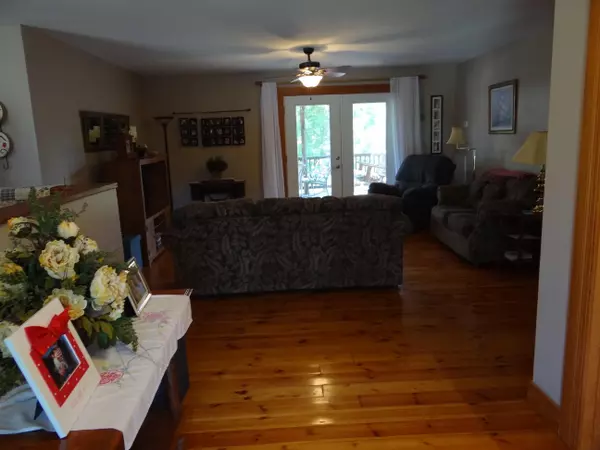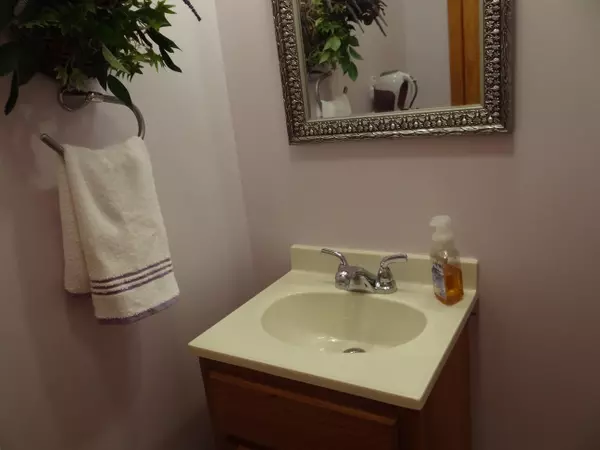$189,900
$189,900
For more information regarding the value of a property, please contact us for a free consultation.
3 Beds
3 Baths
2,798 SqFt
SOLD DATE : 01/29/2021
Key Details
Sold Price $189,900
Property Type Single Family Home
Sub Type Residential
Listing Status Sold
Purchase Type For Sale
Square Footage 2,798 sqft
Price per Sqft $67
MLS Listing ID 1129123
Sold Date 01/29/21
Style Traditional
Bedrooms 3
Full Baths 2
Half Baths 1
Originating Board East Tennessee REALTORS® MLS
Year Built 2006
Lot Dimensions 120x171
Property Description
Custom built one owner home, with beautiful finishing details and workmanship. Main level has solid surface flooring throughout. The custom floor plan offers an open plan to allow light and large gatherings , with some privacy to the kitchen work area. Covered concrete front porch is 40 x 8 and makes a large outdoor space for rockers and checker board and porch swings. A screened back porch opens from the living room and expands your daily living area - and probably will be your favorite place! The lower level is set up for expanded family living. Large great room with walkout to private patio, bathroom, many closets, two rooms used as bedrooms do not have windows and is counted in the 3 bedroom count - financing appraisal may consider those as bonus rooms. Fenced backyard, attached carport with concrete drive. Detached garage and double carport, storage, and workshop areas.
Location
State TN
County Putnam County - 53
Rooms
Family Room Yes
Other Rooms LaundryUtility, Family Room, Mstr Bedroom Main Level
Basement Finished, Walkout
Dining Room Breakfast Bar, Formal Dining Area
Interior
Interior Features Island in Kitchen, Walk-In Closet(s), Breakfast Bar
Heating Central, Natural Gas, Other, Electric
Cooling Central Cooling, Ceiling Fan(s)
Flooring Carpet, Hardwood
Fireplaces Type None
Fireplace No
Appliance Dishwasher, Refrigerator, Microwave
Heat Source Central, Natural Gas, Other, Electric
Laundry true
Exterior
Exterior Feature Patio, Porch - Covered, Porch - Screened, Fence - Chain, Deck
Garage Other, Attached, Basement, Detached, RV Parking, Main Level
Garage Spaces 1.0
Carport Spaces 2
Garage Description Attached, Detached, RV Parking, Basement, Main Level, Attached
Porch true
Parking Type Other, Attached, Basement, Detached, RV Parking, Main Level
Total Parking Spaces 1
Garage Yes
Building
Faces From Interstate 40 Exit 300; turn toward Monterey City, turn left at Bishop Street, right at S Poplar, home on the right.
Sewer Public Sewer
Water Public
Architectural Style Traditional
Structure Type Vinyl Siding,Brick
Schools
Middle Schools Burks
High Schools Monterey
Others
Restrictions Yes
Tax ID 071B J 017.00
Energy Description Electric, Gas(Natural)
Acceptable Financing New Loan, Cash
Listing Terms New Loan, Cash
Read Less Info
Want to know what your home might be worth? Contact us for a FREE valuation!

Our team is ready to help you sell your home for the highest possible price ASAP

"My job is to find and attract mastery-based agents to the office, protect the culture, and make sure everyone is happy! "






