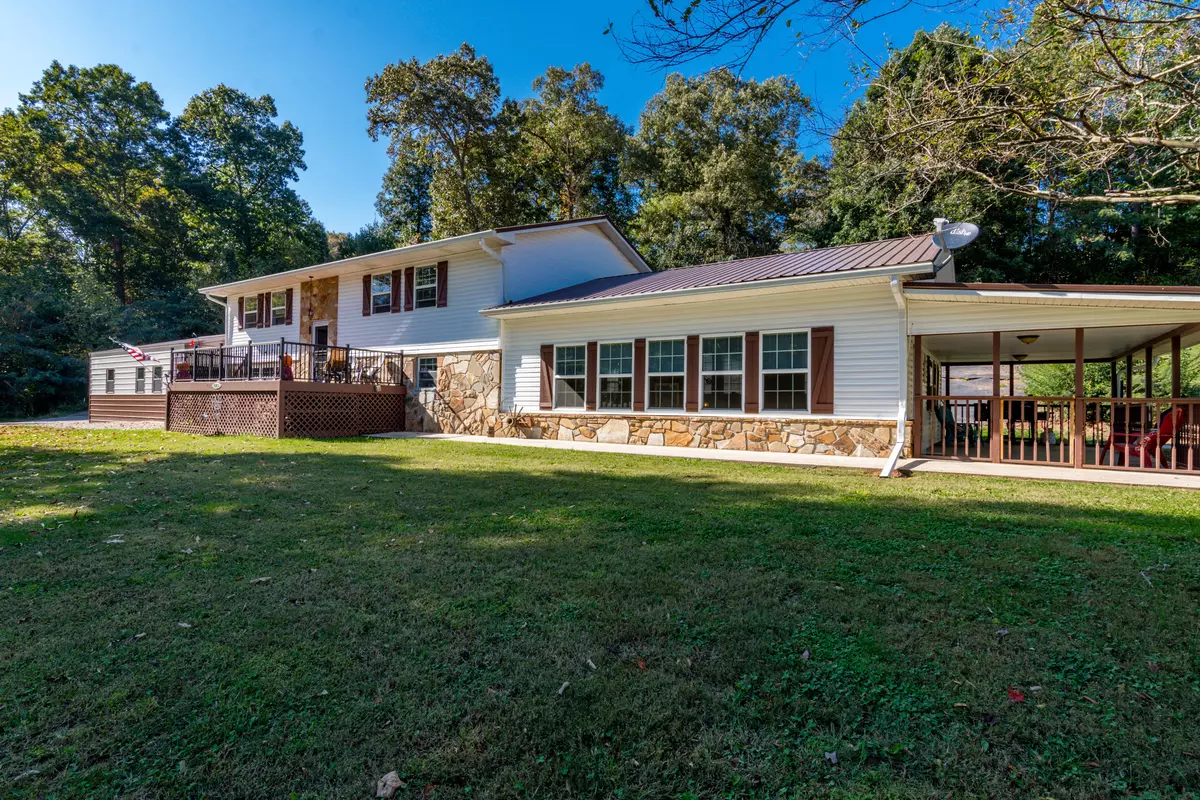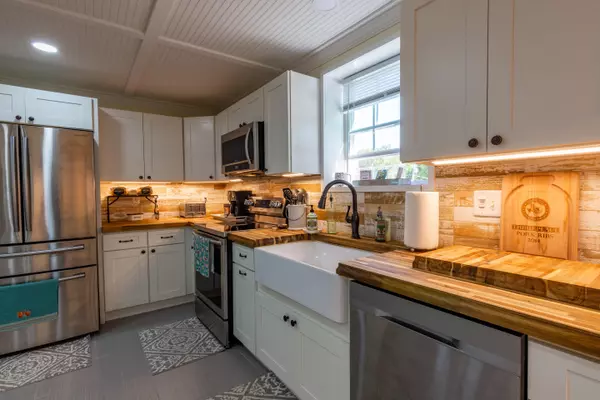$275,000
$309,000
11.0%For more information regarding the value of a property, please contact us for a free consultation.
3 Beds
3 Baths
3,159 SqFt
SOLD DATE : 12/11/2020
Key Details
Sold Price $275,000
Property Type Single Family Home
Sub Type Residential
Listing Status Sold
Purchase Type For Sale
Square Footage 3,159 sqft
Price per Sqft $87
Subdivision Brown Ellis
MLS Listing ID 1130503
Sold Date 12/11/20
Style Traditional
Bedrooms 3
Full Baths 3
Originating Board East Tennessee REALTORS® MLS
Year Built 1960
Lot Size 0.720 Acres
Acres 0.72
Property Description
Over 3000 sq ft 3 bedroom/3 with massive spaces, storage and a bonus room will WOW you with its luxurious upgrades and tasteful finishes. The Chip & Joanna- inspired Farmhouse style split-level home is a rare find...stunning kitchen with Samsung stainless appliance suite, butcher block counters and large eat-in breakfast bar-- leads to a warm inviting great room, perfect for entertaining or just relaxing. Lower level also boasts a bonus room which could double as a 2d master suite--ideal for a multi-generational family. The upper level master suite is roomy with surprisingly large storage but the walk-in shower in the master will stop you in your tracks! Two other large rooms and a full bath on the upper level. Cultured marble and porcelain in the baths, modern wood laminate and tile floors throughout, make this home a dream to maintain. Newer roof and HVAC...complete update in 2018. Sits on a double lot with both a private asphalt drive and a shared drive for extra parking and convenience. New 30x30 carport and new workshop (14x28) convey. Great location...Pool, boat ramp/dock & sports option and minutes to lake and public boat ramp, less than 3 miles from a newer hospital, Kroger and Lowes. 25 minutes to Turkey Creek.
Location
State TN
County Roane County - 31
Area 0.72
Rooms
Other Rooms LaundryUtility
Basement Finished
Dining Room Breakfast Bar
Interior
Interior Features Walk-In Closet(s), Breakfast Bar, Eat-in Kitchen
Heating Central, Electric
Cooling Central Cooling
Flooring Hardwood, Tile
Fireplaces Type None
Fireplace No
Appliance Dishwasher, Smoke Detector, Refrigerator, Microwave
Heat Source Central, Electric
Laundry true
Exterior
Exterior Feature Windows - Vinyl, Porch - Covered
Garage Carport
Carport Spaces 2
Garage Description Carport
View Country Setting, Seasonal Mountain
Parking Type Carport
Garage No
Building
Lot Description Irregular Lot
Faces from office in Spring City-Hwy 27N into Rockwood-right on Hwy 70E through Midtown-turn right on Bluff Road , go approx. 2 miles - home will be on the right. SOP
Sewer Public Sewer
Water Public
Architectural Style Traditional
Structure Type Stone,Vinyl Siding,Frame
Schools
Middle Schools Cherokee
High Schools Roane County
Others
Restrictions Yes
Tax ID 057E B 002.00
Energy Description Electric
Read Less Info
Want to know what your home might be worth? Contact us for a FREE valuation!

Our team is ready to help you sell your home for the highest possible price ASAP

"My job is to find and attract mastery-based agents to the office, protect the culture, and make sure everyone is happy! "






