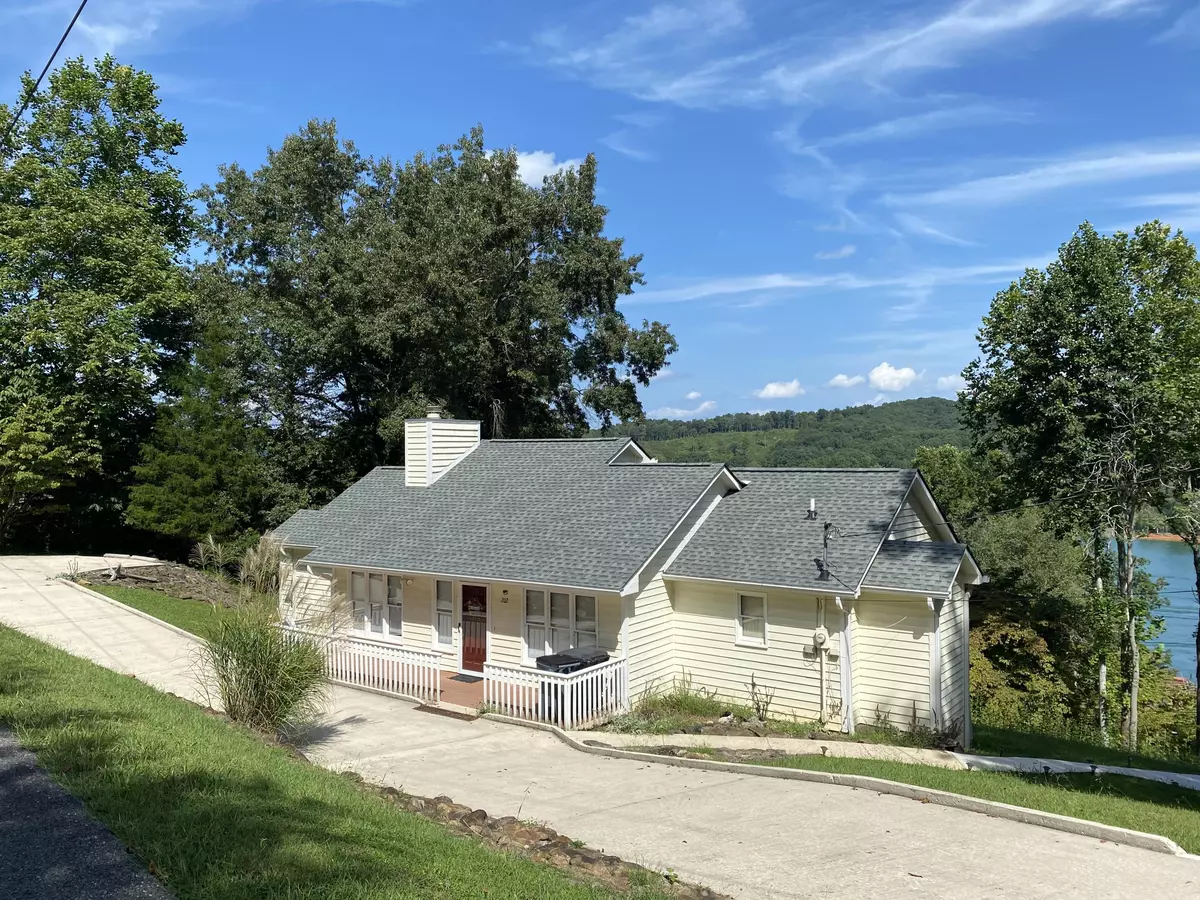$339,000
$335,000
1.2%For more information regarding the value of a property, please contact us for a free consultation.
4 Beds
4 Baths
2,706 SqFt
SOLD DATE : 11/17/2020
Key Details
Sold Price $339,000
Property Type Single Family Home
Sub Type Residential
Listing Status Sold
Purchase Type For Sale
Square Footage 2,706 sqft
Price per Sqft $125
Subdivision Deerfield
MLS Listing ID 1128924
Sold Date 11/17/20
Style Cottage, Craftsman
Bedrooms 4
Full Baths 3
Half Baths 1
Originating Board East Tennessee REALTORS®
Year Built 1989
Lot Size 0.690 Acres
Acres 0.69
Property Description
Charming and bright with a great lake view from the decks, this lakeview home was nicely updated in the last year. With 4 bedrooms and 3 1/2 baths, new appliances, new LVT flooring throughout, composite decking, and new doors, this is a great setup for a vacation rental or family getaway.
Location
State TN
County Campbell County - 37
Area 0.69
Rooms
Family Room Yes
Other Rooms LaundryUtility, Great Room, Family Room, Mstr Bedroom Main Level
Basement Finished, Slab, Walkout
Dining Room Eat-in Kitchen
Interior
Interior Features Island in Kitchen, Eat-in Kitchen
Heating Central, Heat Pump, Electric
Cooling Central Cooling
Flooring Laminate
Fireplaces Number 1
Fireplaces Type Other
Fireplace Yes
Appliance Dishwasher, Disposal, Dryer, Smoke Detector, Refrigerator, Microwave, Washer
Heat Source Central, Heat Pump, Electric
Laundry true
Exterior
Exterior Feature Windows - Insulated, Patio, Deck, Balcony
Garage Off-Street Parking
Garage Description Off-Street Parking
Pool true
Amenities Available Clubhouse, Golf Course, Playground, Pool, Tennis Court(s)
View Mountain View, Other, Lake
Porch true
Parking Type Off-Street Parking
Garage No
Building
Lot Description Man-Made Lake, Golf Community, Rolling Slope
Faces From I-75 exit 134, travel hwy 63 to stop light 10. At stop light, turn right on Cumberland Avenue and follow Deerfield Resort signs 9 miles to Deerfield entrance. From entrance, follow Deerfield Way to office/Tennis courts. Continue straight onto Little Fawn. Two streets down the hill is Little Buck. Turn left onto Little Buck. Home is a few hundred yards ahead on the right with sign in the yard
Sewer Septic Tank
Water Public
Architectural Style Cottage, Craftsman
Structure Type Wood Siding, Block, Frame
Others
HOA Fee Include All Amenities, Security
Restrictions Yes
Tax ID 114A B 054.00
Security Features Gated Community
Energy Description Electric
Acceptable Financing Cash, Conventional
Listing Terms Cash, Conventional
Read Less Info
Want to know what your home might be worth? Contact us for a FREE valuation!

Our team is ready to help you sell your home for the highest possible price ASAP

"My job is to find and attract mastery-based agents to the office, protect the culture, and make sure everyone is happy! "






