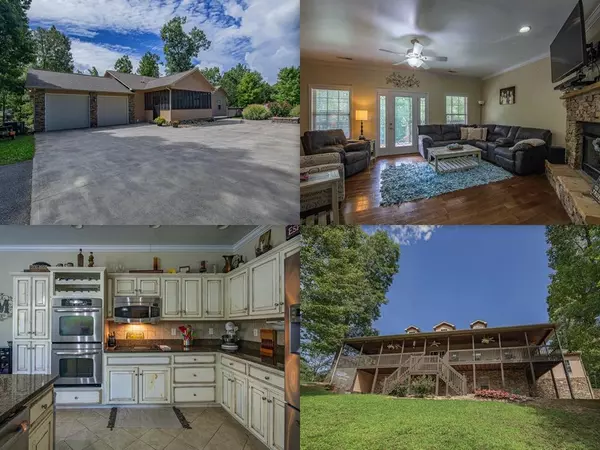$460,000
$485,000
5.2%For more information regarding the value of a property, please contact us for a free consultation.
4 Beds
3 Baths
3,644 SqFt
SOLD DATE : 03/01/2021
Key Details
Sold Price $460,000
Property Type Single Family Home
Sub Type Residential
Listing Status Sold
Purchase Type For Sale
Square Footage 3,644 sqft
Price per Sqft $126
Subdivision Henderson Springs Est
MLS Listing ID 1128154
Sold Date 03/01/21
Style Traditional
Bedrooms 4
Full Baths 3
HOA Fees $2/ann
Originating Board East Tennessee REALTORS® MLS
Year Built 2008
Lot Size 0.700 Acres
Acres 0.7
Property Description
Impressive home in the heart of Pigeon Forge in the prominent subdivision of Henderson Springs. Located only 1 mile to Pigeon Forge Parkway, with access to backroads to go anywhere in the county and miss the traffic! The highlight of this home is the large, open gourmet kitchen featuring granite countertops, custom cabinets and stainless steel appliances with double built in ovens. The master bedroom is on the main level and features a trey ceiling, large walk in closet, double cultured marble vanity, tile surround whirlpool bath and walk in shower. Also on this level are two more bedrooms with a jack and jill bath, large living room with stone faced gas fireplace, gleaming hardwood flooring and amazing attention to detail. The lower level is set up with a full kitchen and could be used as an in-law suite, income producing apartment or great area to entertain. This level has the fourth bedroom, office, full bath and large family room with a second gas fireplace. There is a one car garage and private entrance on this level also. The location at the end of a cul-de-sac gives the home extra privacy . The covered, wrap around deck, screened back porch and outdoor fire pit are perfect outdoor entertaining. Conveniently located within the city limits of Pigeon Forge providing access to City water, sewer, natural gas and trash pickup. High speed internet available.
Location
State TN
County Sevier County - 27
Area 0.7
Rooms
Family Room Yes
Other Rooms LaundryUtility, Family Room, Mstr Bedroom Main Level
Basement Finished
Interior
Interior Features Island in Kitchen, Eat-in Kitchen
Heating Central, Heat Pump, Natural Gas, Electric
Cooling Ceiling Fan(s)
Flooring Carpet, Hardwood, Tile
Fireplaces Number 2
Fireplaces Type Stone
Fireplace Yes
Appliance Dishwasher, Gas Stove, Self Cleaning Oven, Refrigerator, Microwave
Heat Source Central, Heat Pump, Natural Gas, Electric
Laundry true
Exterior
Exterior Feature Porch - Screened
Garage Spaces 3.0
View Country Setting
Total Parking Spaces 3
Garage Yes
Building
Lot Description Cul-De-Sac, Wooded
Faces From Wears Valley Road travel to a right turn onto Henderson Springs Road. Follow Henderson Springs Road to a right onto White Cap Lane.Driveway is on the left.
Sewer Public Sewer
Water Public
Architectural Style Traditional
Structure Type Stone,Frame,Other
Others
Restrictions Yes
Tax ID 082E A 011.00
Energy Description Electric, Gas(Natural)
Read Less Info
Want to know what your home might be worth? Contact us for a FREE valuation!

Our team is ready to help you sell your home for the highest possible price ASAP

"My job is to find and attract mastery-based agents to the office, protect the culture, and make sure everyone is happy! "






