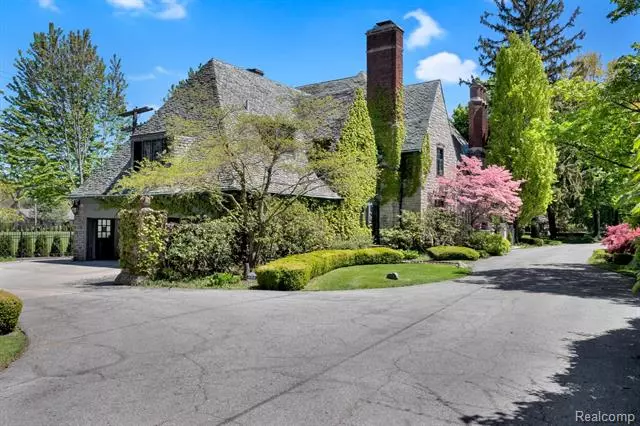$1,400,000
$1,600,000
12.5%For more information regarding the value of a property, please contact us for a free consultation.
7 Beds
7 Baths
8,140 SqFt
SOLD DATE : 07/23/2021
Key Details
Sold Price $1,400,000
Property Type Single Family Home
Sub Type Tudor
Listing Status Sold
Purchase Type For Sale
Square Footage 8,140 sqft
Price per Sqft $171
Subdivision Assr'S Grosse Pointe Park Plat No 1
MLS Listing ID 2210036167
Sold Date 07/23/21
Style Tudor
Bedrooms 7
Full Baths 6
Half Baths 2
HOA Y/N no
Originating Board Realcomp II Ltd
Year Built 1926
Annual Tax Amount $28,153
Lot Size 0.960 Acres
Acres 0.96
Lot Dimensions 90.30X463.20
Property Description
Michigan architect Wallace Frost designed this house for Detroit industrialist Edgar Bowen in 1926. This 8,140 sq ft Cottage-Style Tudor sits on nearly 1 acre nestled between other 1920's mansions w/open lawns, lending it an estate-like setting. Flush with Frost flourishes; original slate roof, imposing chimney, bays, coves & arches, stone walls & limestone trim adorn the exterior. The interior is loaded w/stone, fine woodwork, big casement windows & a grand cantilevered circular staircase. Stunning owners' suite w/dual baths, FP, large sitting room w/closet & large dressing room w/closet. servant's wing w/service stairs. Elevator runs fr. LL speakeasy to 1500+ sqft 3rd flr in-law suite. 7 of 8 BA w/original art tile. Striking garden room, w/oversized arched, screened French doors open to terrace & grounds. And so much more - even a hidden batpole! This historical gem is in very good condition, recently refurbished but not altered architecturally & is looking for it's next caretaker.
Location
State MI
County Wayne
Area Grosse Pointe Park
Direction South of Cadieux/East of Jefferson
Rooms
Basement Partially Finished
Kitchen Built-In Refrigerator, Dishwasher, Free-Standing Gas Range, Range Hood
Interior
Interior Features Cable Available, Elevator/Lift, High Spd Internet Avail, Jetted Tub, Spa/Hot-tub, Wet Bar
Hot Water Natural Gas
Heating Hot Water
Cooling Central Air
Fireplaces Type Natural
Fireplace yes
Appliance Built-In Refrigerator, Dishwasher, Free-Standing Gas Range, Range Hood
Heat Source Natural Gas
Exterior
Exterior Feature Spa/Hot-tub
Parking Features Attached, Detached
Garage Description 4 Car
Roof Type Slate
Porch Patio
Road Frontage Paved
Garage yes
Building
Lot Description Sprinkler(s), Wooded, Water View
Foundation Basement
Sewer Sewer at Street
Water Public (Municipal)
Architectural Style Tudor
Warranty No
Level or Stories 3 Story
Structure Type Brick,Stone
Schools
School District Grosse Pointe
Others
Pets Allowed Yes
Tax ID 39003010015000
Ownership Short Sale - No,Private Owned
Acceptable Financing Cash, Conventional
Listing Terms Cash, Conventional
Financing Cash,Conventional
Read Less Info
Want to know what your home might be worth? Contact us for a FREE valuation!

Our team is ready to help you sell your home for the highest possible price ASAP

©2025 Realcomp II Ltd. Shareholders
Bought with Howard Hanna Birmingham
"My job is to find and attract mastery-based agents to the office, protect the culture, and make sure everyone is happy! "

