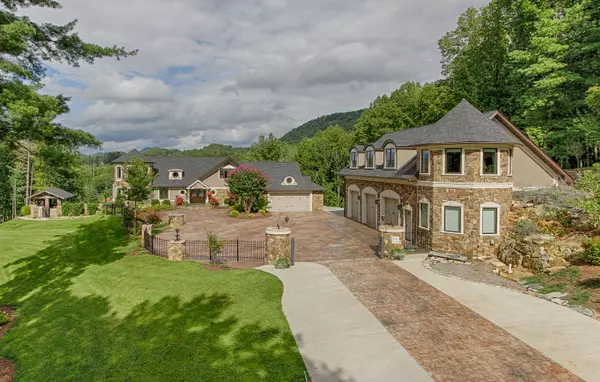$2,800,000
$2,600,000
7.7%For more information regarding the value of a property, please contact us for a free consultation.
4 Beds
5 Baths
9,406 SqFt
SOLD DATE : 09/13/2021
Key Details
Sold Price $2,800,000
Property Type Single Family Home
Sub Type Residential
Listing Status Sold
Purchase Type For Sale
Square Footage 9,406 sqft
Price per Sqft $297
Subdivision Pointe 8 Pines
MLS Listing ID 1123028
Sold Date 09/13/21
Style Traditional
Bedrooms 4
Full Baths 5
Originating Board East Tennessee REALTORS® MLS
Year Built 1975
Lot Size 5.000 Acres
Acres 5.0
Property Description
A truly spectacular estate, this waterfront masterpiece rests on one of the longest private shorelines on Watauga Lake. Exceptional craftsmanship and exquisite finishes can be found throughout. Designed for indoor/outdoor living, the home allows for expansive spaces that capture the magnificent water and mountain views. In addition to the 8,000(+/-) square foot main home there is a well-appointed guest house that shares the same quality finishes and landscape backdrop. Interior features include a gourmet kitchen with custom cabinetry and all of the finest appliances, a state of the art Sonos sound system throughout, great room with vaulted ceilings, walls of windows, and a see-through stone fireplace. The master retreat offers moments of solitude with fireplace, exercise room, steam shower, and private balcony. The terrace level boasts an indoor swimming pool, steam room and covered outdoor living spaces. Step outside to a private backyard oasis that includes saltwater pool, fire pit, full outdoor kitchen with pizza oven, and meticulous landscaping, all perfected by majestic water and mountain views. A short stroll down to the waterfront will provide access to a private boat dock with boat slips, jet ski ramps and boat house. A rare offering that presents the opportunity to own one of the finest waterfront homes in the region and enjoy the lifestyle deserved. Additional acreage available to purchase.
Location
State TN
County Carter County - 29
Area 5.0
Rooms
Other Rooms Basement Rec Room, LaundryUtility, Workshop, Addl Living Quarter, Bedroom Main Level, Extra Storage, Breakfast Room, Great Room, Mstr Bedroom Main Level
Basement Finished, Walkout
Guest Accommodations Yes
Dining Room Breakfast Bar, Eat-in Kitchen, Formal Dining Area, Breakfast Room
Interior
Interior Features Cathedral Ceiling(s), Island in Kitchen, Walk-In Closet(s), Wet Bar, Breakfast Bar, Eat-in Kitchen
Heating Central, Heat Pump, Electric
Cooling Central Cooling
Flooring Carpet, Hardwood, Tile
Fireplaces Number 3
Fireplaces Type Other, See-Thru, Stone, Gas Log
Fireplace Yes
Appliance Dishwasher, Gas Grill, Security Alarm, Refrigerator, Microwave
Heat Source Central, Heat Pump, Electric
Laundry true
Exterior
Exterior Feature Windows - Insulated, Patio, Pool - Swim (Ingrnd), Porch - Covered, Prof Landscaped, Deck, Balcony, Boat - Ramp, Dock
Garage Garage Door Opener, Attached, Detached, RV Parking, Side/Rear Entry, Main Level
Garage Spaces 5.0
Garage Description Attached, Detached, RV Parking, SideRear Entry, Garage Door Opener, Main Level, Attached
View Mountain View, Country Setting, Lake
Porch true
Parking Type Garage Door Opener, Attached, Detached, RV Parking, Side/Rear Entry, Main Level
Total Parking Spaces 5
Garage Yes
Building
Lot Description Waterfront Access, Private, Lakefront, Wooded, Level, Rolling Slope
Faces 19E to left on Highway 321. Left on Piercetown. Take second right to stay on Piercetown. Left on Big Oak Drive. Home on left.
Sewer Septic Tank
Water Public
Architectural Style Traditional
Additional Building Boat - House, Workshop, Guest House
Structure Type Stucco,Stone
Others
Restrictions No
Tax ID 045 014.00, 014.01
Energy Description Electric
Read Less Info
Want to know what your home might be worth? Contact us for a FREE valuation!

Our team is ready to help you sell your home for the highest possible price ASAP

"My job is to find and attract mastery-based agents to the office, protect the culture, and make sure everyone is happy! "






