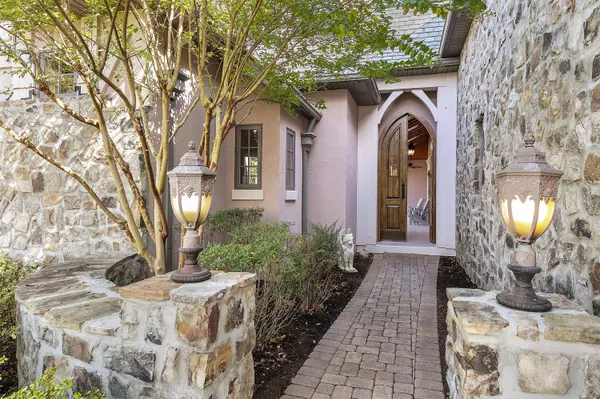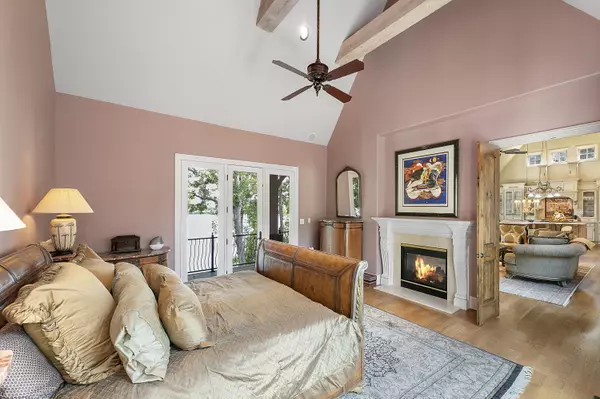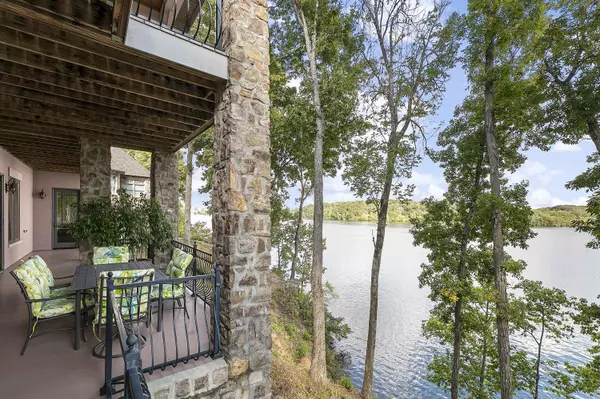$1,300,000
$1,399,900
7.1%For more information regarding the value of a property, please contact us for a free consultation.
5 Beds
5 Baths
6,164 SqFt
SOLD DATE : 01/05/2021
Key Details
Sold Price $1,300,000
Property Type Single Family Home
Sub Type Residential
Listing Status Sold
Purchase Type For Sale
Square Footage 6,164 sqft
Price per Sqft $210
Subdivision Rarity Bay
MLS Listing ID 1123841
Sold Date 01/05/21
Style Traditional
Bedrooms 5
Full Baths 4
Half Baths 1
HOA Fees $72/ann
Originating Board East Tennessee REALTORS® MLS
Year Built 2008
Lot Size 0.500 Acres
Acres 0.5
Lot Dimensions 110.1 X 201.32
Property Description
Main channel lakefront French Country custom home with mountain views! Enjoy your morning coffee on veranda of this gorgeous home while soaking up panoramas of Tellico Lake and Great Smoky Mountains!
Home is top quality & full of custom features incl gourmet kitchen w/ French La Cornue gas stove, Sub Zero refrigerator, Fisher & Paykel drawer style dishwasher, and artisan-made sink. Lower level has a huge wine cellar for the collector! Guest cottage opens onto private courtyard. Open Concept living room / dining room / kitchen / family room is centered around gourmet kitchen. Additional living or guest quarters downstairs in addition to guest cottage. Entire home wired for sound. Dryer can be gas or electric. Storage galore! Wine cooler in basement DOES NOT convey.
Lot is NOT dockable.
Location
State TN
County Monroe County - 33
Area 0.5
Rooms
Family Room Yes
Other Rooms Basement Rec Room, LaundryUtility, DenStudy, Addl Living Quarter, Extra Storage, Breakfast Room, Great Room, Family Room, Mstr Bedroom Main Level, Split Bedroom
Basement Finished, Slab, Walkout
Guest Accommodations Yes
Dining Room Breakfast Bar, Eat-in Kitchen, Formal Dining Area
Interior
Interior Features Cathedral Ceiling(s), Island in Kitchen, Pantry, Walk-In Closet(s), Wet Bar, Breakfast Bar, Eat-in Kitchen
Heating Central, Heat Pump, Natural Gas, Electric
Cooling Central Cooling, Ceiling Fan(s)
Flooring Carpet, Hardwood, Tile
Fireplaces Number 3
Fireplaces Type See-Thru, Gas Log
Fireplace Yes
Appliance Dishwasher, Disposal, Gas Grill, Gas Stove, Smoke Detector, Security Alarm, Refrigerator, Microwave
Heat Source Central, Heat Pump, Natural Gas, Electric
Laundry true
Exterior
Exterior Feature Windows - Wood, Windows - Insulated, Porch - Covered, Deck, Cable Available (TV Only), Balcony
Parking Features Garage Door Opener, Attached, Main Level
Garage Spaces 4.0
Garage Description Attached, Garage Door Opener, Main Level, Attached
Pool true
Amenities Available Clubhouse, Golf Course, Recreation Facilities, Security, Pool, Tennis Court(s)
View Mountain View, Lake
Total Parking Spaces 4
Garage Yes
Building
Lot Description River, Lakefront, Lake Access, Golf Community
Faces From I-75 Take Loudon Exit. Go 13 miles on Hwy 72 toward Vonore, turn left on Rarity Bay Parkway. Continue on through the gate into Rarity Bay. Turn right on Blue Jay Ave, and left onto Rock Point Dr. 285 is 3rd house on right. From Vonore, take Hwy 72 towards Loudon. Turn right on Rarity Bay Parkway, right on Blue Jay, left on Rock Point, to 3rd house on right.
Sewer Public Sewer, Other
Water Public
Architectural Style Traditional
Additional Building Guest House
Structure Type Stucco,Stone,Frame,Brick
Others
HOA Fee Include Security,Grounds Maintenance
Restrictions Yes
Tax ID 020a A 020.00
Security Features Gated Community
Energy Description Electric, Gas(Natural)
Read Less Info
Want to know what your home might be worth? Contact us for a FREE valuation!

Our team is ready to help you sell your home for the highest possible price ASAP
"My job is to find and attract mastery-based agents to the office, protect the culture, and make sure everyone is happy! "






