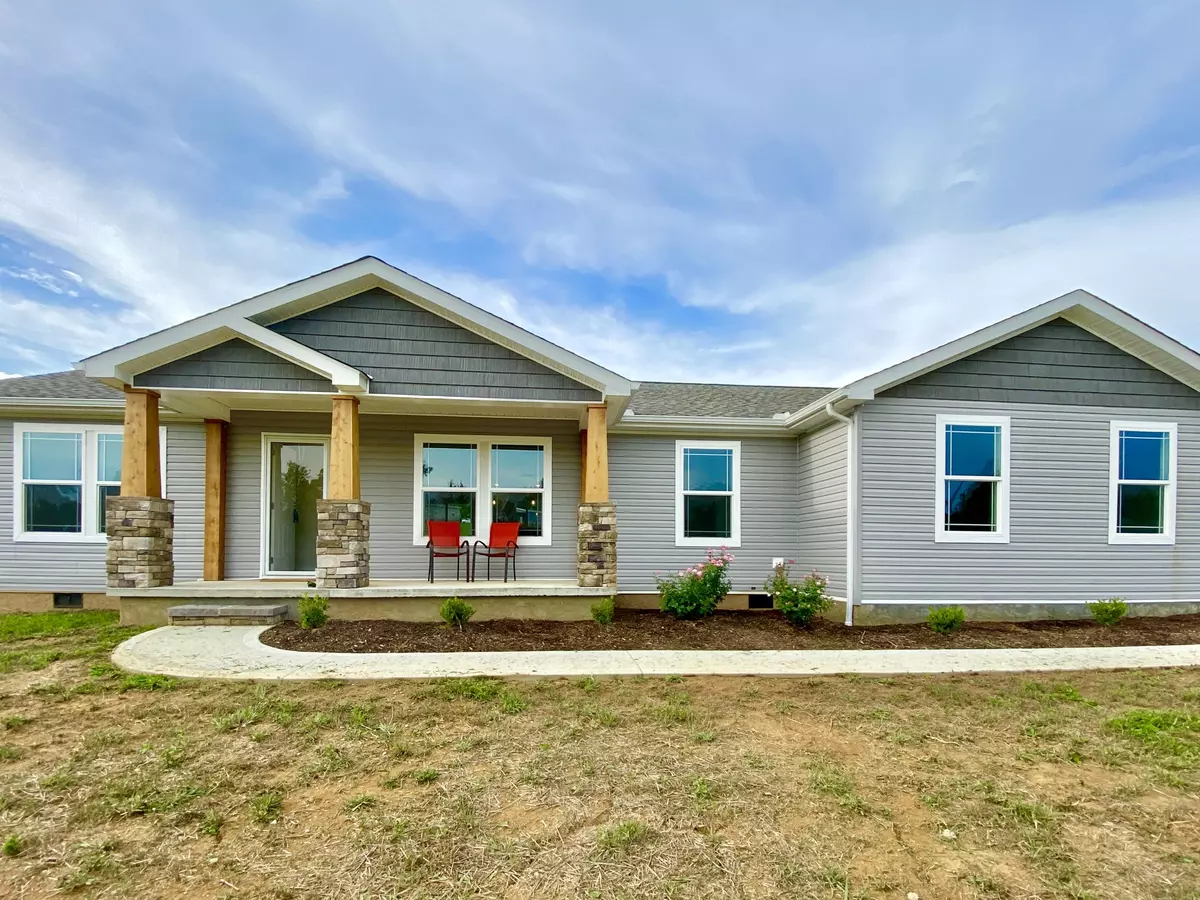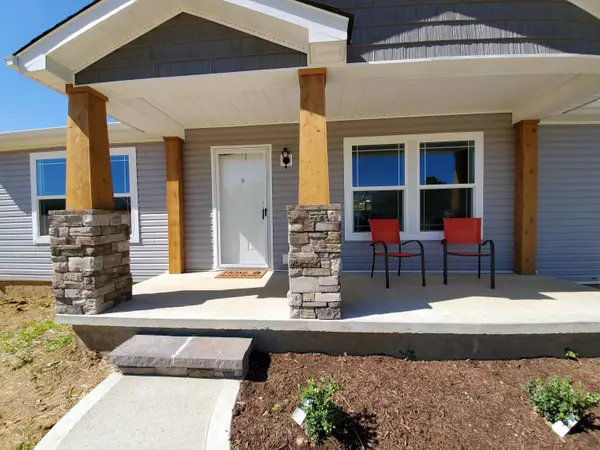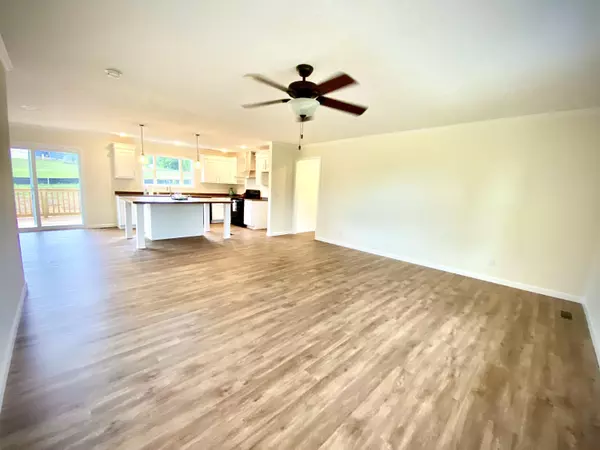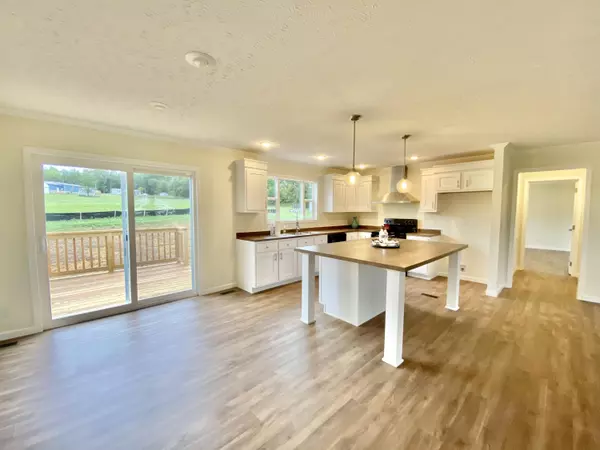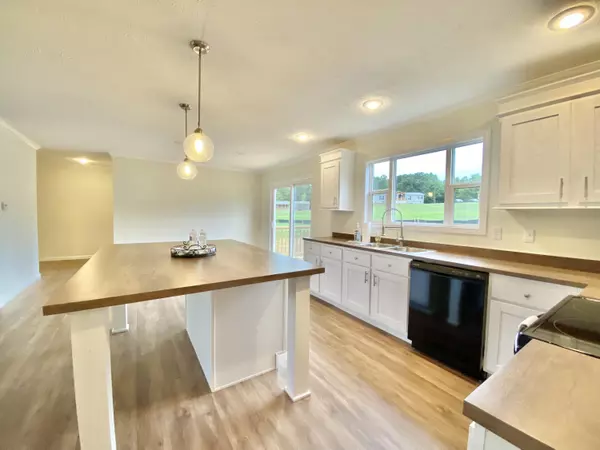$225,000
$229,900
2.1%For more information regarding the value of a property, please contact us for a free consultation.
3 Beds
2 Baths
1,650 SqFt
SOLD DATE : 02/22/2021
Key Details
Sold Price $225,000
Property Type Single Family Home
Sub Type Residential
Listing Status Sold
Purchase Type For Sale
Square Footage 1,650 sqft
Price per Sqft $136
Subdivision Maple Springs
MLS Listing ID 1115391
Sold Date 02/22/21
Style Modular Home,Manufactured
Bedrooms 3
Full Baths 2
Originating Board East Tennessee REALTORS® MLS
Year Built 2020
Lot Size 0.910 Acres
Acres 0.91
Lot Dimensions 135*289*142*333
Property Description
New Construction - 3 bedroom, 2 bath home with an open floor plan. Kitchen is bright and airy with a large island complete with storage space and seating area ready to entertain. Plenty of counter space for prepping meals and entertaining guests.
Home offers a split bedroom plan, with a nook perfect for an office or study area. Your home includes a covered front porch and sizable back deck ready for grilling out. Roomy side entry 2-car garage appx 19' deep and just over 20' wide. Garage entry into mudroom ready to design your drop-zone for shoes, coats, etc.
Spacious living area open to kitchen and dining. Large windows allow natural lighting throughout. Drive time just Minutes to Vonore Food City, 72 Industrial Park, or a trip to the mountains. Tax amount has not been adjusted for addition of home.
Location
State TN
County Monroe County - 33
Area 0.91
Rooms
Other Rooms LaundryUtility, Bedroom Main Level, Mstr Bedroom Main Level, Split Bedroom
Basement Crawl Space
Dining Room Breakfast Bar, Eat-in Kitchen
Interior
Interior Features Island in Kitchen, Walk-In Closet(s), Breakfast Bar, Eat-in Kitchen
Heating Heat Pump, Electric
Cooling Central Cooling
Flooring Laminate
Fireplaces Type None
Fireplace No
Appliance Dishwasher, Smoke Detector
Heat Source Heat Pump, Electric
Laundry true
Exterior
Exterior Feature Window - Energy Star, Porch - Covered, Deck, Doors - Storm
Parking Features Garage Door Opener, Attached, RV Parking, Side/Rear Entry, Main Level
Garage Spaces 2.0
Garage Description Attached, RV Parking, SideRear Entry, Garage Door Opener, Main Level, Attached
View Country Setting
Total Parking Spaces 2
Garage Yes
Building
Lot Description Level, Rolling Slope
Faces From Maryville Take 411S to 72 toward Loudon/Lenoir City Take first Left on Walnut Grove Rd. Home on Right before Gun Ridge Rd intersection.
Sewer Septic Tank
Water Public
Architectural Style Modular Home, Manufactured
Structure Type Vinyl Siding,Block,Frame
Schools
Middle Schools Vonore
High Schools Sequoyah
Others
Restrictions Yes
Tax ID 037 010.03
Energy Description Electric
Read Less Info
Want to know what your home might be worth? Contact us for a FREE valuation!

Our team is ready to help you sell your home for the highest possible price ASAP
"My job is to find and attract mastery-based agents to the office, protect the culture, and make sure everyone is happy! "

